139 Cedar #104, San Antonio, TX 78210
Local realty services provided by:ERA Brokers Consolidated
139 Cedar #104,San Antonio, TX 78210
$700,000
- 3 Beds
- 4 Baths
- 1,914 sq. ft.
- Townhouse
- Active
Listed by: edwin snead(210) 556-5251, ed.snead@erabrokers.com
Office: era brokers consolidated
MLS#:1893127
Source:LERA
Price summary
- Price:$700,000
- Price per sq. ft.:$365.73
- Monthly HOA dues:$207
About this home
Discover unparalleled elegance at 139 Cedar #104, a stunning 3-bedroom, 3.5-bathroom townhome in the heart of San Antonio's historic King William district. This modern residence comes fully furnished with an acceptable offer and is permitted for short-term rentals, making it an ideal home or investment opportunity. Each bedroom features its own en-suite bathroom for ultimate privacy, while the open-concept main level showcases a bright living area, a sleek kitchen with premium appliances, and a convenient half bath for guests. Equipped with a water softener, reverse osmosis system, and a state-of-the-art security system, this home is designed for comfort and peace of mind. Elevator-ready for future accessibility, it also includes a 1-car garage and an additional dedicated parking space. Perfectly located just a short walk from the scenic San Antonio River, vibrant Southtown restaurants, and the bustling energy of downtown San Antonio, this townhome offers the best of lock-and-leave urban living. Unique Opportunity: The adjacent townhome (#103) is also available for sale! Purchase both for ultimate flexibility—live in one and rent the other, or use both for short-term rentals, either individually or together to accommodate large groups. Don't miss this rare chance to own a prime piece of King William real estate—schedule a showing today!
Contact an agent
Home facts
- Year built:2017
- Listing ID #:1893127
- Added:194 day(s) ago
- Updated:February 25, 2026 at 10:32 PM
Rooms and interior
- Bedrooms:3
- Total bathrooms:4
- Full bathrooms:3
- Half bathrooms:1
- Living area:1,914 sq. ft.
Heating and cooling
- Cooling:Two Central
- Heating:Central, Natural Gas
Structure and exterior
- Roof:Concrete, Metal
- Year built:2017
- Building area:1,914 sq. ft.
- Lot area:0.02 Acres
Schools
- High school:Brackenridge
- Middle school:Not Applicable
- Elementary school:Bonham
Utilities
- Water:City
- Sewer:City, Sewer System
Finances and disclosures
- Price:$700,000
- Price per sq. ft.:$365.73
- Tax amount:$13,689 (2025)
New listings near 139 Cedar #104
- New
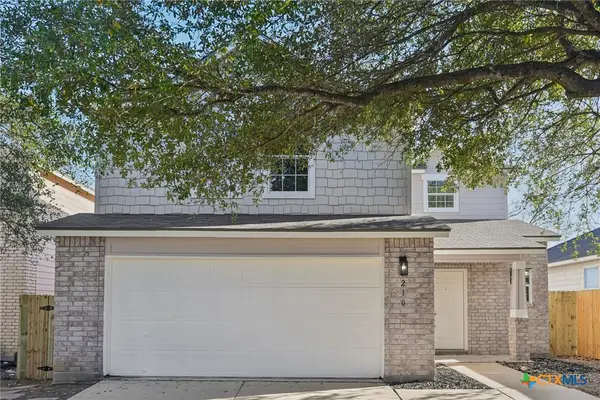 $275,000Active3 beds 3 baths1,549 sq. ft.
$275,000Active3 beds 3 baths1,549 sq. ft.6210 Outlook Rdg, Live Oak, TX 78233
MLS# 605539Listed by: REAL BROKER - New
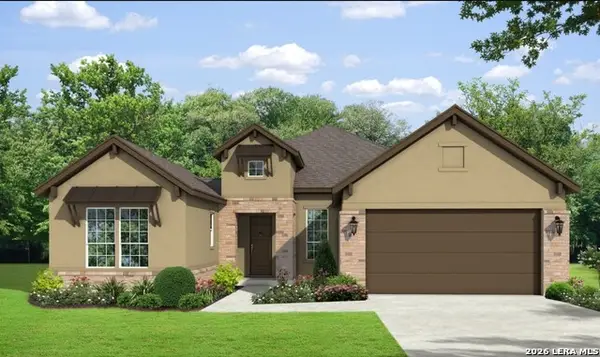 $772,276Active3 beds 3 baths2,266 sq. ft.
$772,276Active3 beds 3 baths2,266 sq. ft.23347 Grande Vista, San Antonio, TX 78261
MLS# 1944060Listed by: THE SITTERLE HOMES, LTC - New
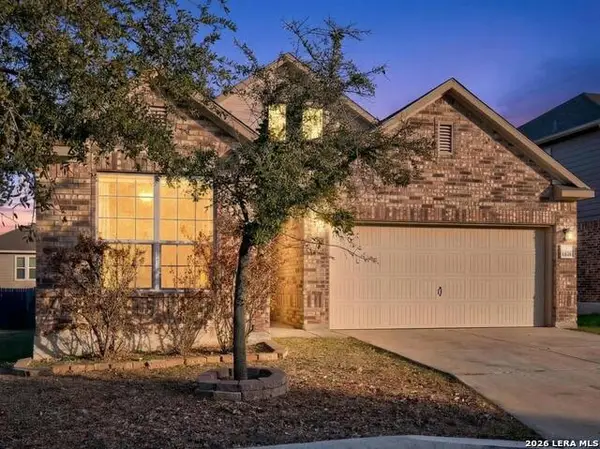 $199,999Active3 beds 2 baths1,642 sq. ft.
$199,999Active3 beds 2 baths1,642 sq. ft.1410 Hummingbird, San Antonio, TX 78245
MLS# 1944065Listed by: ALL CITY REAL ESTATE LTD. CO - New
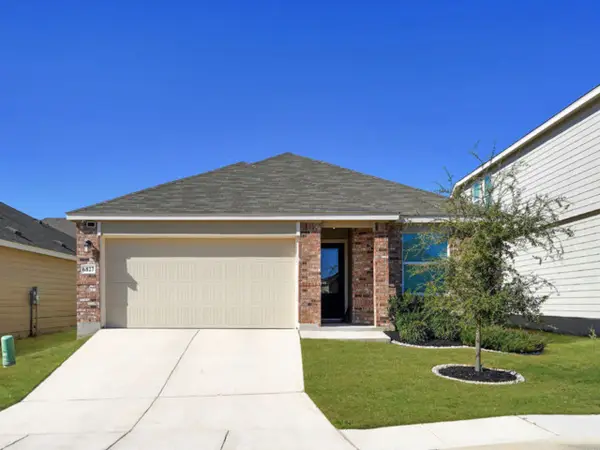 $300,000Active3 beds 2 baths1,915 sq. ft.
$300,000Active3 beds 2 baths1,915 sq. ft.6827 Pail Pl, San Antonio, TX 78252
MLS# 1944066Listed by: KELLER WILLIAMS HERITAGE - New
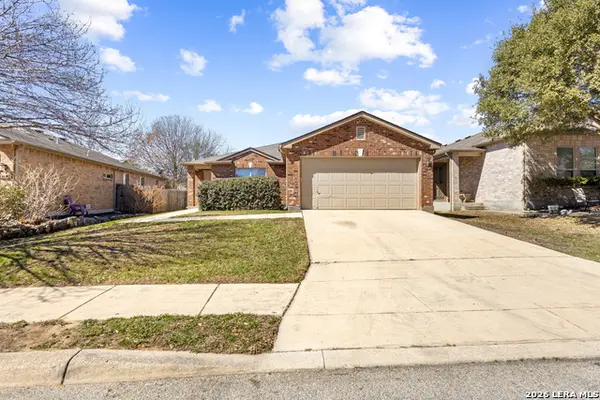 $310,000Active3 beds 2 baths1,753 sq. ft.
$310,000Active3 beds 2 baths1,753 sq. ft.20907 Foothill Pine, San Antonio, TX 78259
MLS# 1944068Listed by: COLDWELL BANKER D'ANN HARPER - New
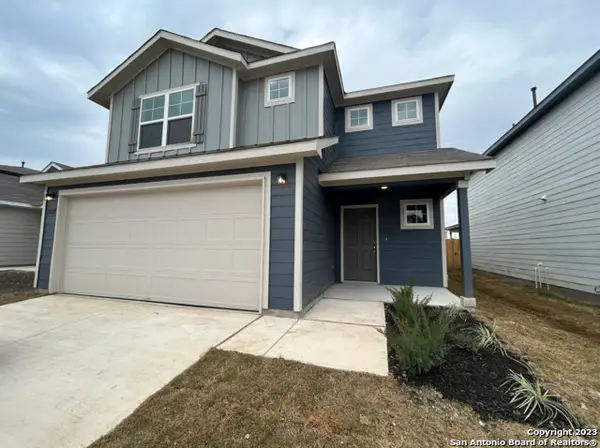 $310,000Active3 beds 3 baths2,306 sq. ft.
$310,000Active3 beds 3 baths2,306 sq. ft.13723 Redtail Landing, San Antonio, TX 78253
MLS# 1944071Listed by: 3D REALTY & PROPERTY MANAGEMENT - New
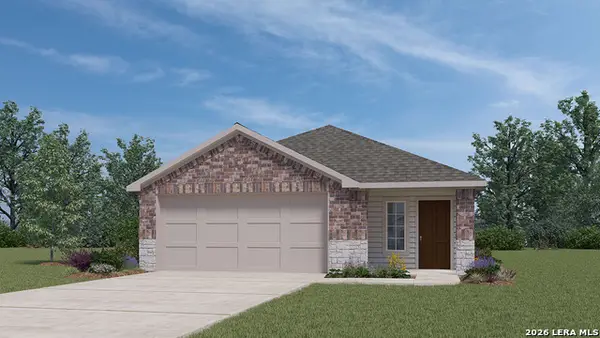 $287,000Active3 beds 2 baths1,489 sq. ft.
$287,000Active3 beds 2 baths1,489 sq. ft.5315 Hartley Home, San Antonio, TX 78253
MLS# 1944079Listed by: KELLER WILLIAMS HERITAGE - New
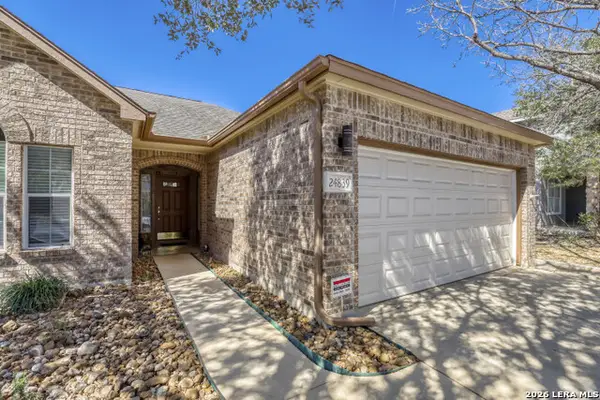 $378,000Active3 beds 2 baths1,720 sq. ft.
$378,000Active3 beds 2 baths1,720 sq. ft.24839 Crescent, San Antonio, TX 78258
MLS# 1944037Listed by: UNITED REALTY GROUP OF TEXAS, LLC - New
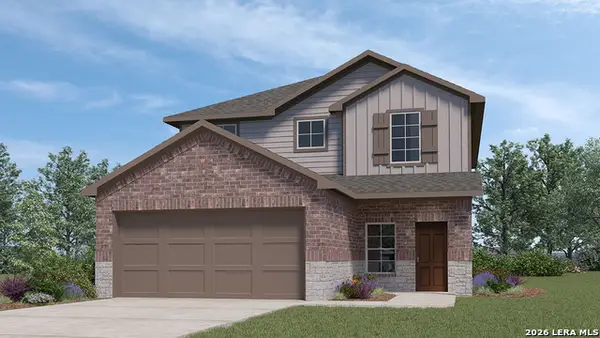 $338,500Active4 beds 3 baths2,473 sq. ft.
$338,500Active4 beds 3 baths2,473 sq. ft.5319 Hartley Home, San Antonio, TX 78245
MLS# 1944039Listed by: KELLER WILLIAMS HERITAGE - New
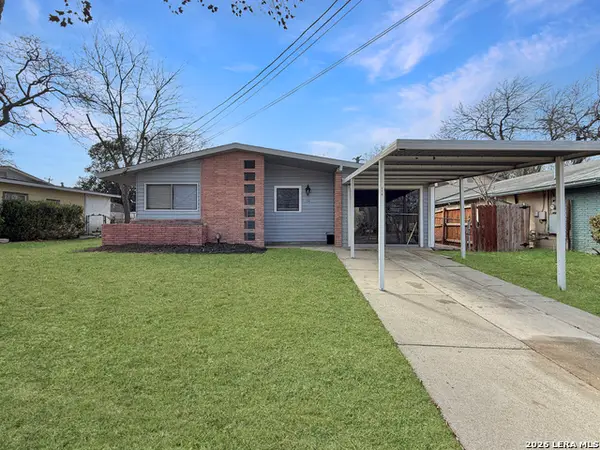 $169,500Active4 beds 1 baths1,112 sq. ft.
$169,500Active4 beds 1 baths1,112 sq. ft.114 Shadowlight Terrace, San Antonio, TX 78233
MLS# 1944041Listed by: PRESTON GRANGER

