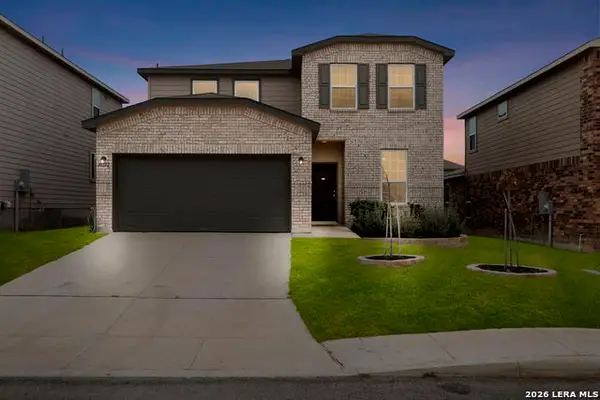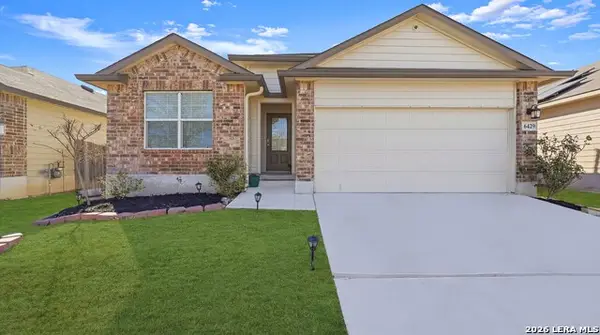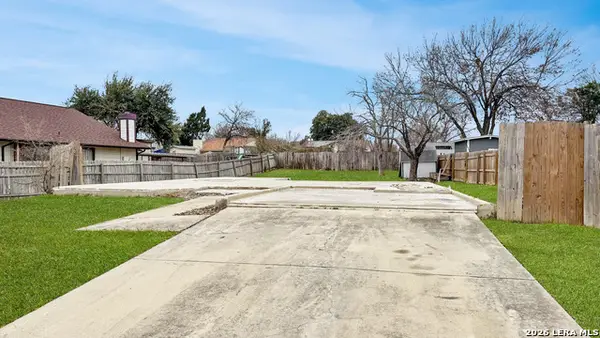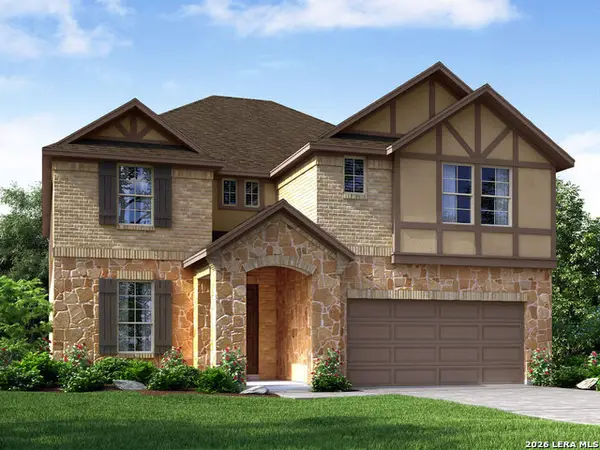- ERA
- Texas
- San Antonio
- 140 Claremont #102 #102
140 Claremont #102 #102, San Antonio, TX 78209
Local realty services provided by:ERA Brokers Consolidated
Listed by: david abrahams(253) 310-1973, dabrahams@phyllisbrowning.com
Office: phyllis browning company
MLS#:1895690
Source:LERA
Price summary
- Price:$440,000
- Price per sq. ft.:$265.54
- Monthly HOA dues:$96.67
About this home
Welcome to 140 Claremont #102, a stunning contemporary townhome in the heart of the highly sought-after Mahncke Park neighborhood-just minutes from downtown San Antonio and the vibrant Pearl District. This stylish home is tucked away in the back of the building, away from the hustle and bustle of the street with a beautiful private backyard and covered patio. The understated off-street entrance and two-car garage make this a perfect lock and leave, or low maintenance dwelling. Inside, the thoughtfully designed layout features 3 bedrooms, 2.5 bathrooms, all crafted to blend modern elegance with everyday comfort. Soaring ceilings and an open-concept floor plan create a bright, airy atmosphere ideal for entertaining. The sleek kitchen boasts a generous island, stainless steel accents, and statement lighting, making it the centerpiece of the home. Upstairs, you'll find all three bedrooms, including a serene primary suite. Enjoy being only one block from Mahncke Park's namesake linear trail, the community garden, and the San Antonio Botanical Gardens. Also within three blocks of the Ranch Motel Leisure Club's famous pickleball courts, P. Terry's burgers, and Brackenridge Park. Less than one mile to the Historic Pearl District. With close proximity to major highways, cultural destinations, and Ft. Sam Houston, this location offers both convenience and charm. This home is a perfect fit for a variety of lifestyles-don't miss your chance to see it in person!
Contact an agent
Home facts
- Year built:2017
- Listing ID #:1895690
- Added:169 day(s) ago
- Updated:February 10, 2026 at 01:37 PM
Rooms and interior
- Bedrooms:3
- Total bathrooms:3
- Full bathrooms:2
- Half bathrooms:1
- Living area:1,657 sq. ft.
Heating and cooling
- Cooling:One Central
- Heating:Electric, Heat Pump
Structure and exterior
- Roof:Metal
- Year built:2017
- Building area:1,657 sq. ft.
Schools
- High school:Call District
- Middle school:Call District
- Elementary school:Call District
Utilities
- Water:City
- Sewer:City
Finances and disclosures
- Price:$440,000
- Price per sq. ft.:$265.54
- Tax amount:$9,565 (2025)
New listings near 140 Claremont #102 #102
- New
 $294,000Active4 beds 3 baths2,601 sq. ft.
$294,000Active4 beds 3 baths2,601 sq. ft.10322 Lady Bird, San Antonio, TX 78252
MLS# 1940902Listed by: PHYLLIS BROWNING COMPANY - Open Sun, 2 to 4pmNew
 $725,000Active4 beds 3 baths2,936 sq. ft.
$725,000Active4 beds 3 baths2,936 sq. ft.1619 Fawn Bluff, San Antonio, TX 78248
MLS# 1932307Listed by: JB GOODWIN, REALTORS - New
 $235,000Active3 beds 2 baths1,276 sq. ft.
$235,000Active3 beds 2 baths1,276 sq. ft.13415 Ashworth, San Antonio, TX 78221
MLS# 1940866Listed by: PREMIER REALTY GROUP PLATINUM - New
 $190,000Active1 beds 1 baths709 sq. ft.
$190,000Active1 beds 1 baths709 sq. ft.1045 Shook Avenue #151 K, San Antonio, TX 78212
MLS# 1940837Listed by: KELLER WILLIAMS HERITAGE - New
 $215,000Active3 beds 3 baths1,735 sq. ft.
$215,000Active3 beds 3 baths1,735 sq. ft.5435 Callaghan, San Antonio, TX 78228
MLS# 1938867Listed by: LPT REALTY, LLC - New
 $270,000Active3 beds 2 baths1,522 sq. ft.
$270,000Active3 beds 2 baths1,522 sq. ft.7212 Poss, San Antonio, TX 78240
MLS# 1940820Listed by: COLDWELL BANKER D'ANN HARPER - New
 $100,000Active3 beds 1 baths1,176 sq. ft.
$100,000Active3 beds 1 baths1,176 sq. ft.213 Lavonia Pl, San Antonio, TX 78214
MLS# 1940822Listed by: EXP REALTY - New
 $289,900Active3 beds 2 baths1,662 sq. ft.
$289,900Active3 beds 2 baths1,662 sq. ft.6429 Hoffman Pln, San Antonio, TX 78252
MLS# 1940827Listed by: RODRIGUEZ COLLECTIVE - New
 $65,000Active0.18 Acres
$65,000Active0.18 Acres223 Saddlebrook, San Antonio, TX 78245
MLS# 1940828Listed by: RE/MAX NORTH-SAN ANTONIO - New
 $520,915Active4 beds 4 baths3,253 sq. ft.
$520,915Active4 beds 4 baths3,253 sq. ft.11407 Feather Vale, San Antonio, TX 78254
MLS# 1940830Listed by: MERITAGE HOMES REALTY

