1401 S Flores St #309, San Antonio, TX 78204
Local realty services provided by:ERA Brokers Consolidated
1401 S Flores St #309,San Antonio, TX 78204
$265,000
- 1 Beds
- 1 Baths
- 821 sq. ft.
- Condominium
- Active
Listed by: hannah kerr(940) 390-0247, hkerr@cbharper.com
Office: coldwell banker d'ann harper
MLS#:1834937
Source:SABOR
Price summary
- Price:$265,000
- Price per sq. ft.:$322.78
- Monthly HOA dues:$350
About this home
Southtown condo with stunning city views! Perched on the 3rd floor, the balcony offers breathtaking cityscape views, including the iconic Tower of the Americas-perfect for enjoying fireworks and lively city nights. Come home to your own live-in art gallery as you walk to your private unit in the historic Steel House Lofts, nestled in San Antonio's vibrant Southtown District. It offers real hardwood floors and ceramic tile throughout, trendy open floor plan, 12' ceilings, and an open-concept kitchen overlooking the living area. The private outdoor patio balcony is perfect for watching fireworks 4x a year or the sunset! This unit has 2 covered, gated parking spots. Condo amenities include controlled access building entry, a permanent art gallery located throughout the common areas, lap pool with waterfall, outdoor entertainment area, on-site fitness center, and a private dog park. The Steel House Lofts are walking distance to the San Antonio Riverwalk, the San Pedro Creek nature trails, Ruby City Art Gallery, the Blue Star Arts District, King William Historic Distric, two HEB grocery stores, and many other shops and restaurants. The HOA Fees cover water, trash pick-up, maintenance, internet and cable. Washer, dryer, and refrigerator convey with the property, making this move-in ready gem perfect for your next chapter. Schedule your tour today! Currently there is a tenant occupying the until May 2026.
Contact an agent
Home facts
- Year built:2015
- Listing ID #:1834937
- Added:329 day(s) ago
- Updated:December 17, 2025 at 05:38 PM
Rooms and interior
- Bedrooms:1
- Total bathrooms:1
- Full bathrooms:1
- Living area:821 sq. ft.
Heating and cooling
- Cooling:One Central
- Heating:Central, Electric
Structure and exterior
- Year built:2015
- Building area:821 sq. ft.
Schools
- High school:Brackenridge
- Middle school:Harris
- Elementary school:Briscoe
Finances and disclosures
- Price:$265,000
- Price per sq. ft.:$322.78
- Tax amount:$6,471 (2024)
New listings near 1401 S Flores St #309
- New
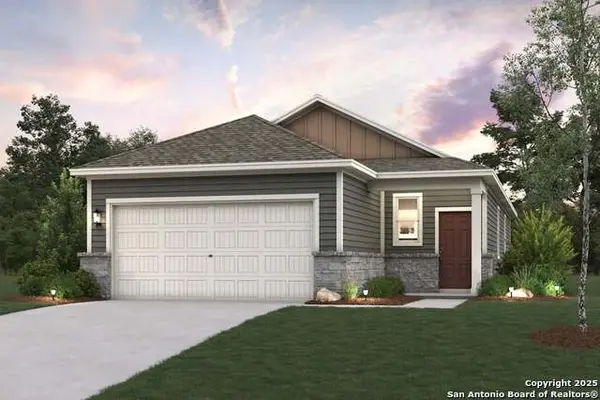 $256,455Active3 beds 2 baths1,388 sq. ft.
$256,455Active3 beds 2 baths1,388 sq. ft.4707 Artichoke Flds, San Antonio, TX 78222
MLS# 1929310Listed by: EXP REALTY - New
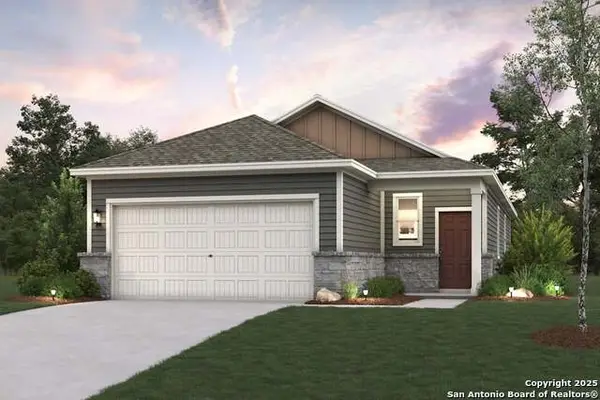 $255,730Active3 beds 2 baths1,388 sq. ft.
$255,730Active3 beds 2 baths1,388 sq. ft.4818 Sahara Vlys, San Antonio, TX 78222
MLS# 1929315Listed by: EXP REALTY - New
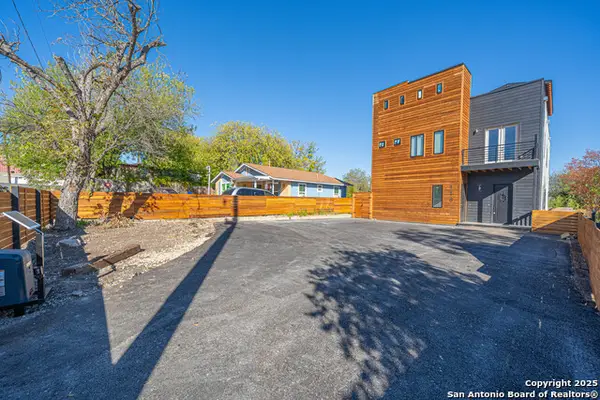 $750,000Active-- beds -- baths
$750,000Active-- beds -- baths118 Clark Ave, San Antonio, TX 78203
MLS# 1929319Listed by: LONGHORN REALTY - New
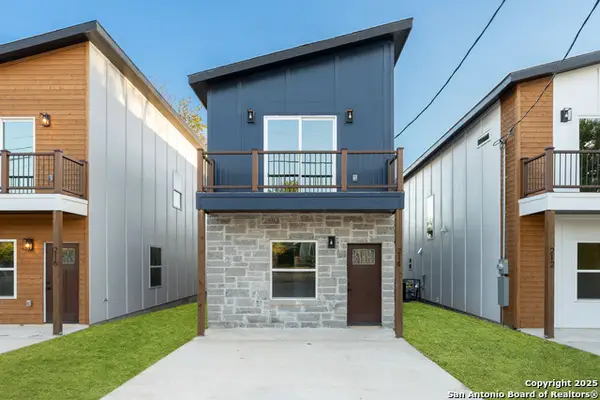 $275,000Active3 beds 3 baths1,750 sq. ft.
$275,000Active3 beds 3 baths1,750 sq. ft.214 Cooper St, San Antonio, TX 78210
MLS# 1929325Listed by: EXP REALTY - New
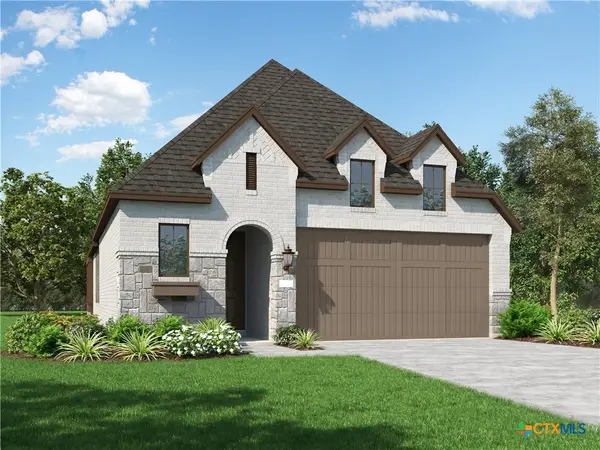 $469,560Active3 beds 3 baths1,866 sq. ft.
$469,560Active3 beds 3 baths1,866 sq. ft.2249 Altiplano, San Antonio, TX 78245
MLS# 600243Listed by: HIGHLAND HOMES REALTY - New
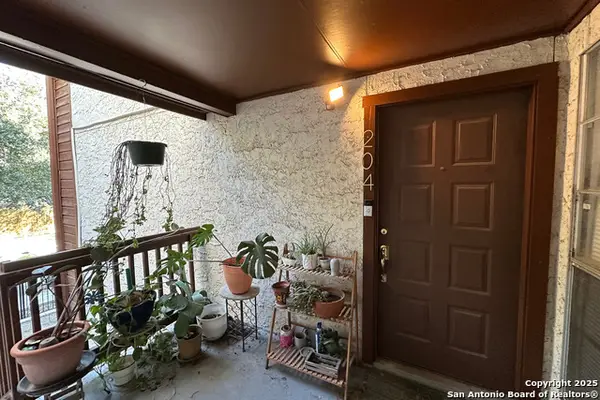 $175,000Active2 beds 2 baths925 sq. ft.
$175,000Active2 beds 2 baths925 sq. ft.10527 Perrin Beitel #B204, San Antonio, TX 78217
MLS# 1929296Listed by: REDBIRD REALTY LLC - New
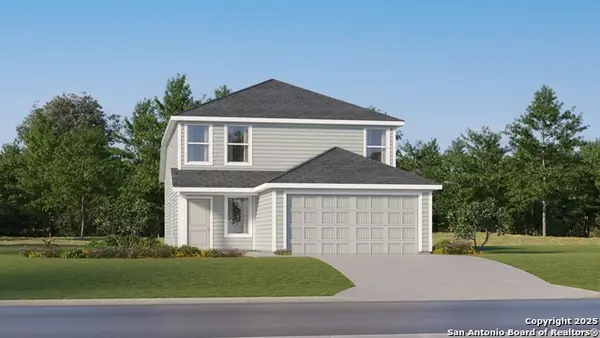 $213,999Active4 beds 3 baths1,867 sq. ft.
$213,999Active4 beds 3 baths1,867 sq. ft.20506 Fire Stone, San Antonio, TX 78264
MLS# 1929282Listed by: MARTI REALTY GROUP - New
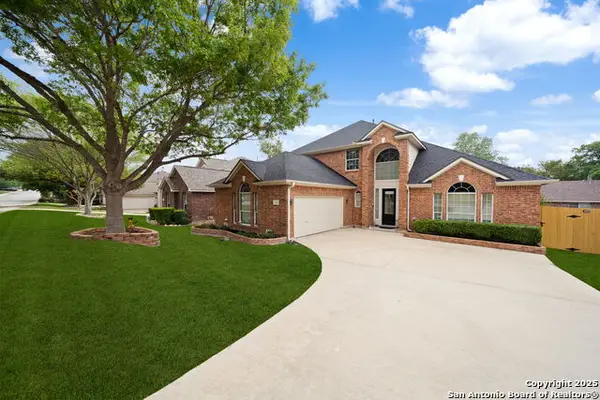 $519,900Active5 beds 4 baths3,427 sq. ft.
$519,900Active5 beds 4 baths3,427 sq. ft.1018 Peg Oak, San Antonio, TX 78258
MLS# 1929285Listed by: DREAMCATCHERS REALTY - New
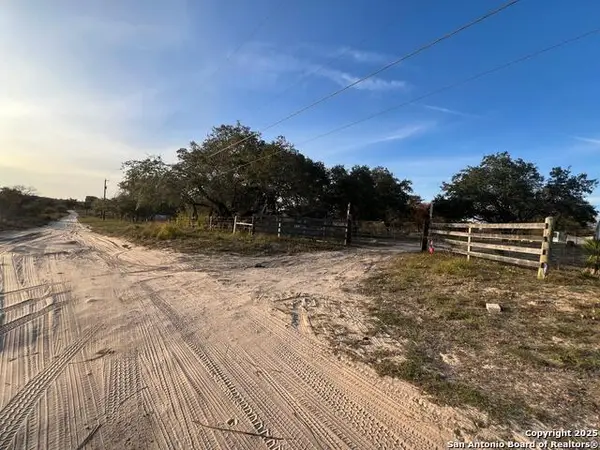 $165,000Active2.95 Acres
$165,000Active2.95 Acres735 Hume, San Antonio, TX 78264
MLS# 1929288Listed by: MISSION REAL ESTATE GROUP - New
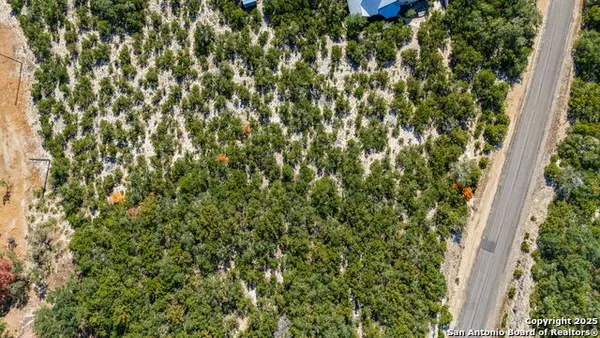 $259,000Active2.9 Acres
$259,000Active2.9 Acres23625 Up Mountain Trail, San Antonio, TX 78255
MLS# 1929290Listed by: EXQUISITE PROPERTIES, LLC
