1406 Osprey Heights, San Antonio, TX 78260
Local realty services provided by:ERA Brokers Consolidated
Listed by: kimberly howell(210) 861-0188, kimberly@kimberlyhowell.com
Office: keller williams legacy
MLS#:1873273
Source:SABOR
Price summary
- Price:$440,000
- Price per sq. ft.:$149.2
- Monthly HOA dues:$30.67
About this home
** VA assumable loan at 6.125% (must be a veteran and qualify). ** This distinctive corner lot home in The Ridge at Lookout Canyon delivers both comfort and practicality with thoughtful upgrades throughout. The downstairs primary suite offers convenient single-level living with a spacious walk-in closet and a jetted tub for unwinding after long days. Bamboo wood flooring flows seamlessly through the main living areas and up the staircase, creating continuity while granite countertops in the kitchen provide both durability and style. The family room centers around a striking stone fireplace that anchors the space, while solar screens on the windows help manage Texas heat efficiently. Recent improvements include a new Class 4 hail resistant roof installed in 2024 and a new stove, plus the addition of a water softener and high-level HVAC filtration system that addresses both comfort and air quality concerns. Modern fixtures throughout the home reflect current design sensibilities without feeling trendy. Upstairs, the open loft-style gameroom creates flexible space for entertainment or relaxation, complemented by a dedicated study featuring a built-in desk for productivity. Three additional bedrooms and abundant storage solutions ensure this home accommodates both daily living and long-term organization needs. The exterior offers equal appeal with a large, grassy yard enclosed by privacy fencing, a full sprinkler system that maintains the landscape, and a practical storage shed tucked into the backyard. Location advantages include an elementary school just one mile away and close proximity to neighborhood amenities including the community park and pool. For qualified veterans, this property presents a unique opportunity through VA loan assumption, potentially offering significant financial advantages in today's market. The combination of recent updates, functional layout, and desirable location in The Ridge at Lookout Canyon creates a compelling package for buyers seeking both immediate comfort and future value.
Contact an agent
Home facts
- Year built:2006
- Listing ID #:1873273
- Added:203 day(s) ago
- Updated:December 27, 2025 at 02:24 AM
Rooms and interior
- Bedrooms:4
- Total bathrooms:3
- Full bathrooms:2
- Half bathrooms:1
- Living area:2,949 sq. ft.
Heating and cooling
- Cooling:One Central
- Heating:1 Unit, Central, Electric
Structure and exterior
- Roof:Composition
- Year built:2006
- Building area:2,949 sq. ft.
- Lot area:0.19 Acres
Schools
- High school:Pieper
- Middle school:Pieper Ranch
- Elementary school:Specht
Utilities
- Water:City, Water System
- Sewer:City, Sewer System
Finances and disclosures
- Price:$440,000
- Price per sq. ft.:$149.2
- Tax amount:$8,714 (2024)
New listings near 1406 Osprey Heights
- New
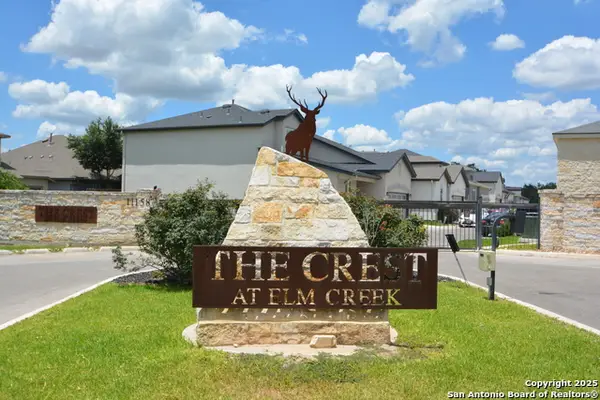 $550,000Active4 beds 4 baths2,493 sq. ft.
$550,000Active4 beds 4 baths2,493 sq. ft.11158 Vance Jackson #UNIT 4, San Antonio, TX 78230
MLS# 1930264Listed by: RE/MAX ASSOCIATES - New
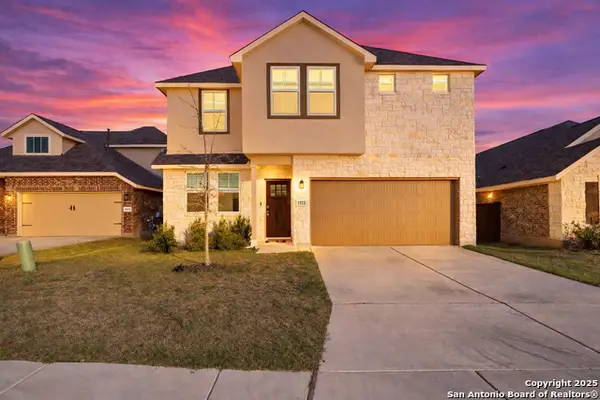 $375,000Active3 beds 3 baths2,195 sq. ft.
$375,000Active3 beds 3 baths2,195 sq. ft.1522 Stony Island, San Antonio, TX 78245
MLS# 1930274Listed by: T2M REAL ESTATE - New
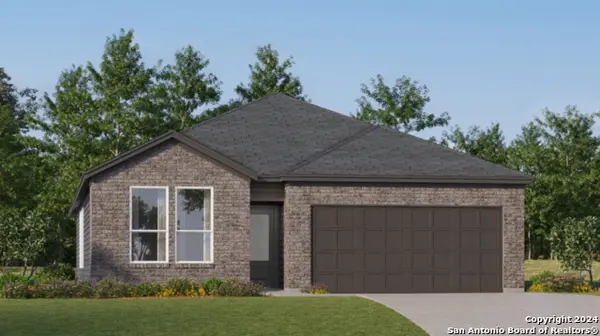 $280,999Active4 beds 3 baths2,210 sq. ft.
$280,999Active4 beds 3 baths2,210 sq. ft.10619 Ysasmendi Ridge, San Antonio, TX 78214
MLS# 1930279Listed by: MARTI REALTY GROUP - New
 $404,000Active4 beds 3 baths2,576 sq. ft.
$404,000Active4 beds 3 baths2,576 sq. ft.20930 Coral Spur, San Antonio, TX 78259
MLS# 1930260Listed by: PHYLLIS BROWNING COMPANY - New
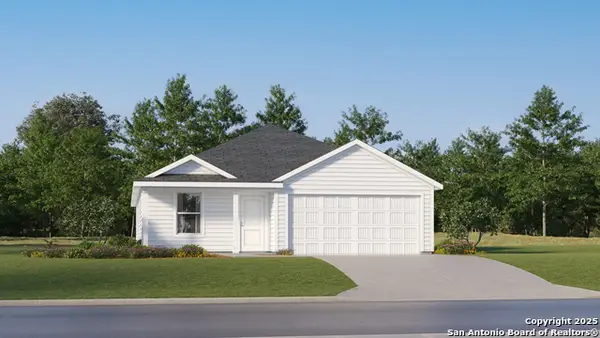 $262,999Active4 beds 2 baths1,850 sq. ft.
$262,999Active4 beds 2 baths1,850 sq. ft.1802 White Bass Drive, San Antonio, TX 78224
MLS# 1930185Listed by: MARTI REALTY GROUP - New
 $235,000Active4 beds 3 baths1,692 sq. ft.
$235,000Active4 beds 3 baths1,692 sq. ft.7238 Brownleaf Dr, San Antonio, TX 78227
MLS# 1930188Listed by: MARTI REALTY GROUP - New
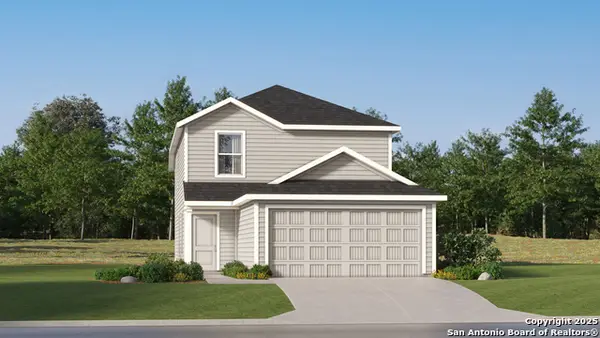 $247,999Active4 beds 3 baths1,692 sq. ft.
$247,999Active4 beds 3 baths1,692 sq. ft.9142 Campbell Way, San Antonio, TX 78211
MLS# 1930189Listed by: MARTI REALTY GROUP - New
 $245,000Active4 beds 2 baths1,624 sq. ft.
$245,000Active4 beds 2 baths1,624 sq. ft.5607 Needville, San Antonio, TX 78233
MLS# 1930190Listed by: REDFIN CORPORATION - New
 $246,999Active4 beds 2 baths1,600 sq. ft.
$246,999Active4 beds 2 baths1,600 sq. ft.9239 Campbell Way, San Antonio, TX 78211
MLS# 1930191Listed by: MARTI REALTY GROUP - New
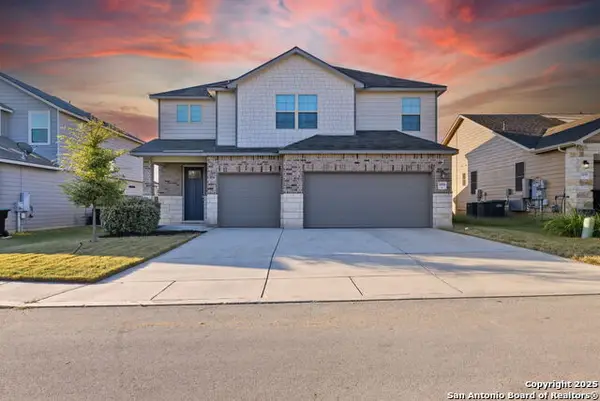 $385,000Active4 beds 3 baths2,819 sq. ft.
$385,000Active4 beds 3 baths2,819 sq. ft.14914 Sirius, San Antonio, TX 78245
MLS# 1930193Listed by: CHRISTOPHER DAHL, BROKER
