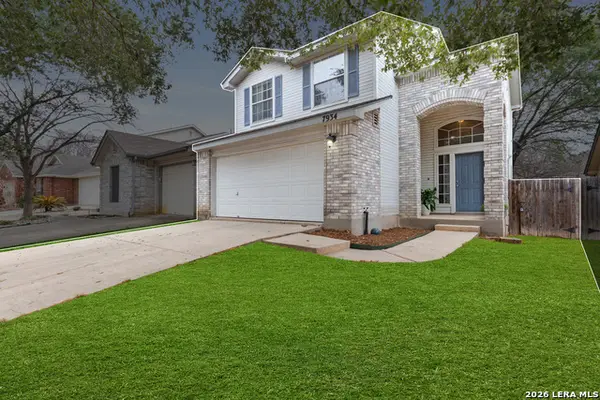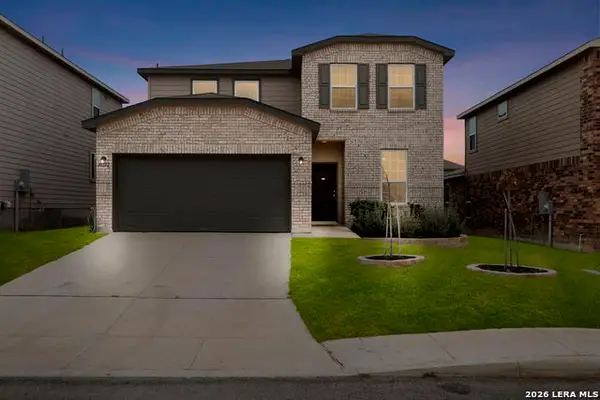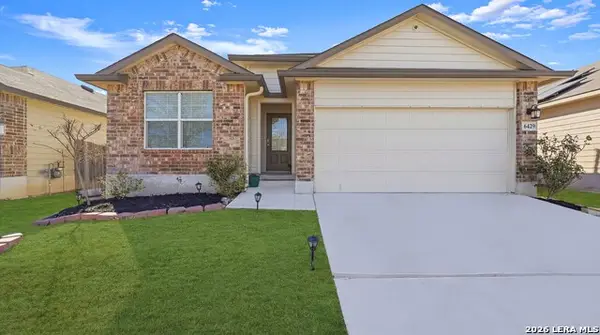141 Chevy Chase, San Antonio, TX 78209
Local realty services provided by:ERA Experts
141 Chevy Chase,San Antonio, TX 78209
$729,500
- 3 Beds
- 3 Baths
- 2,076 sq. ft.
- Single family
- Active
Listed by: jennifer sample(210) 710-3582, jennifersamplerealtor@gmail.com
Office: new heights real estate
MLS#:1915637
Source:LERA
Price summary
- Price:$729,500
- Price per sq. ft.:$351.4
About this home
Tastefully refreshed home welcomes YOU! "Down to Studs"updates featuring spacious, open floor plan with high ceilings & natural light. Privacy for everyone in your family with 3 sizable bedrooms & 2.5 baths. Unleash your culinary talents in the fully-equipped island kitchen whether serving tapas & wine on the grand island, BBQ & chilled beverages on the deck in your 1/4 acre backyard with privacy fence, or holidays celebrated around the dining table. At the end of your day, retreat to the privacy of your Primary Bedroom with hand-crafted Zellige shower tile, marble tile floors, double vanity, and ample his/hers walk-in closet. Gleaming oak floors shimmer with natural light from new double-pane windows. Convenient & sizable indoor utility room. Ample driveway parking with 1 car garage & double parking pad. Landscaping includes freshly planted sod & flowering plants in front, grass seed in backyard, & mature trees in front. Neighborhood Amenities: Community Garden, Playground/Park & CHARIS Park featuring Farmers Market, Pizza & Coffee trucks & welcomes dogs & recreational activities for everyone!
Contact an agent
Home facts
- Listing ID #:1915637
- Added:120 day(s) ago
- Updated:February 10, 2026 at 02:48 PM
Rooms and interior
- Bedrooms:3
- Total bathrooms:3
- Full bathrooms:2
- Half bathrooms:1
- Living area:2,076 sq. ft.
Heating and cooling
- Cooling:One Central
- Heating:Central, Electric
Structure and exterior
- Roof:Composition
- Building area:2,076 sq. ft.
- Lot area:0.21 Acres
Schools
- High school:Alamo Heights
- Middle school:Alamo Heights
- Elementary school:Woodridge
Utilities
- Water:City
- Sewer:City
Finances and disclosures
- Price:$729,500
- Price per sq. ft.:$351.4
- Tax amount:$8,287 (2025)
New listings near 141 Chevy Chase
- New
 $268,900Active3 beds 2 baths1,320 sq. ft.
$268,900Active3 beds 2 baths1,320 sq. ft.7110 Breeze, San Antonio, TX 78250
MLS# 1940959Listed by: MALOUFF REALTY, LLC - New
 $249,000Active3 beds 3 baths1,372 sq. ft.
$249,000Active3 beds 3 baths1,372 sq. ft.7934 Sunflower, San Antonio, TX 78240
MLS# 1940978Listed by: WOOLSEY REALTY COMPANY - New
 $294,000Active4 beds 3 baths2,601 sq. ft.
$294,000Active4 beds 3 baths2,601 sq. ft.10322 Lady Bird, San Antonio, TX 78252
MLS# 1940902Listed by: PHYLLIS BROWNING COMPANY - Open Sun, 2 to 4pmNew
 $725,000Active4 beds 3 baths2,936 sq. ft.
$725,000Active4 beds 3 baths2,936 sq. ft.1619 Fawn Bluff, San Antonio, TX 78248
MLS# 1932307Listed by: JB GOODWIN, REALTORS - New
 $235,000Active3 beds 2 baths1,276 sq. ft.
$235,000Active3 beds 2 baths1,276 sq. ft.13415 Ashworth, San Antonio, TX 78221
MLS# 1940866Listed by: PREMIER REALTY GROUP PLATINUM - New
 $190,000Active1 beds 1 baths709 sq. ft.
$190,000Active1 beds 1 baths709 sq. ft.1045 Shook Avenue #151 K, San Antonio, TX 78212
MLS# 1940837Listed by: KELLER WILLIAMS HERITAGE - New
 $215,000Active3 beds 3 baths1,735 sq. ft.
$215,000Active3 beds 3 baths1,735 sq. ft.5435 Callaghan, San Antonio, TX 78228
MLS# 1938867Listed by: LPT REALTY, LLC - New
 $270,000Active3 beds 2 baths1,522 sq. ft.
$270,000Active3 beds 2 baths1,522 sq. ft.7212 Poss, San Antonio, TX 78240
MLS# 1940820Listed by: COLDWELL BANKER D'ANN HARPER - New
 $100,000Active3 beds 1 baths1,176 sq. ft.
$100,000Active3 beds 1 baths1,176 sq. ft.213 Lavonia Pl, San Antonio, TX 78214
MLS# 1940822Listed by: EXP REALTY - New
 $289,900Active3 beds 2 baths1,662 sq. ft.
$289,900Active3 beds 2 baths1,662 sq. ft.6429 Hoffman Pln, San Antonio, TX 78252
MLS# 1940827Listed by: RODRIGUEZ COLLECTIVE

