1413 Burnet, San Antonio, TX 78202
Local realty services provided by:ERA Brokers Consolidated
1413 Burnet,San Antonio, TX 78202
$250,000
- 2 Beds
- 2 Baths
- 1,005 sq. ft.
- Single family
- Pending
Listed by: ryan wittman(419) 340-4426, rwmocks@gmail.com
Office: ih 10 realty
MLS#:1878503
Source:LERA
Price summary
- Price:$250,000
- Price per sq. ft.:$248.76
About this home
SELLER FINANCING AVAILABLE! Fully Remodeled and Move-In Ready! This beautifully renovated two-bedroom, two-bathroom home has been updated from top to bottom and is ready for someone to move in and start making memories. Enjoy modern upgrades including HVAC system installed in 2023 and a tankless water heater, plus stylish features like all-new flooring, custom kitchen cabinets, and designer light fixtures that bring a touch of flair to everyday living. Step onto the charming front porch-perfect for morning coffee or relaxing evenings-and take advantage of the detached garage for added convenience and storage. Beyond the home itself, you'll love the unbeatable location just minutes from shopping, the Frost Bank Center, and vibrant Downtown San Antonio. Don't miss your chance to own this turnkey home in a prime spot-schedule your showing today!
Contact an agent
Home facts
- Year built:1930
- Listing ID #:1878503
- Added:230 day(s) ago
- Updated:February 13, 2026 at 08:14 AM
Rooms and interior
- Bedrooms:2
- Total bathrooms:2
- Full bathrooms:2
- Living area:1,005 sq. ft.
Heating and cooling
- Cooling:One Central
- Heating:Central, Electric
Structure and exterior
- Roof:Composition
- Year built:1930
- Building area:1,005 sq. ft.
- Lot area:0.1 Acres
Schools
- High school:Brackenridge
- Middle school:Bowden
- Elementary school:Bowden
Utilities
- Water:City
- Sewer:City
Finances and disclosures
- Price:$250,000
- Price per sq. ft.:$248.76
- Tax amount:$4,955 (2024)
New listings near 1413 Burnet
- New
 $93,500Active2 beds 2 baths979 sq. ft.
$93,500Active2 beds 2 baths979 sq. ft.4212 Medical #1004, San Antonio, TX 78229
MLS# 1941166Listed by: PARTNERS REALTY - New
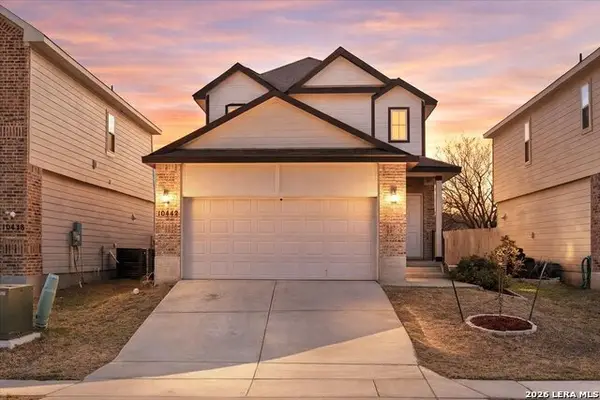 $282,000Active4 beds 3 baths2,093 sq. ft.
$282,000Active4 beds 3 baths2,093 sq. ft.10442 Green Lake, San Antonio, TX 78223
MLS# 1935424Listed by: KELLER WILLIAMS CITY-VIEW - New
 $389,999Active4 beds 2 baths2,345 sq. ft.
$389,999Active4 beds 2 baths2,345 sq. ft.14035 Cougar Rock, San Antonio, TX 78230
MLS# 1941153Listed by: EXP REALTY - New
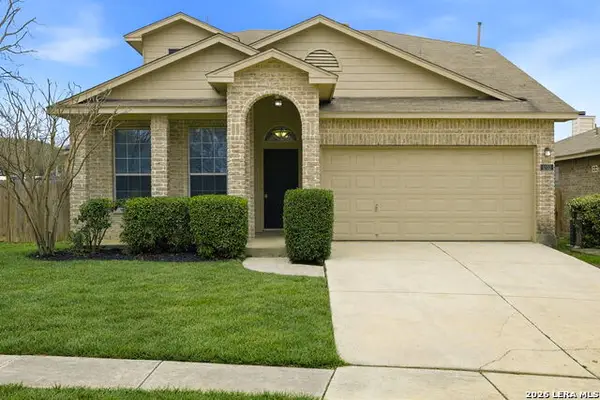 $325,000Active5 beds 3 baths2,466 sq. ft.
$325,000Active5 beds 3 baths2,466 sq. ft.6103 Briscoe Leaf, San Antonio, TX 78253
MLS# 1941155Listed by: LPT REALTY, LLC - New
 $375,000Active3 beds 3 baths2,066 sq. ft.
$375,000Active3 beds 3 baths2,066 sq. ft.13903 Red Maple Wood, San Antonio, TX 78249
MLS# 1941156Listed by: MAGNOLIA REALTY - Open Sun, 1 to 4pmNew
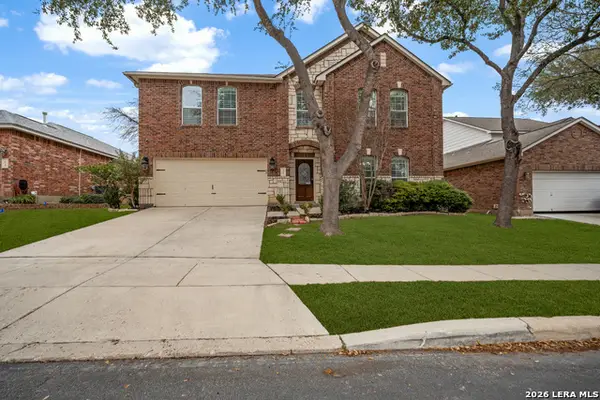 $449,900Active5 beds 4 baths3,648 sq. ft.
$449,900Active5 beds 4 baths3,648 sq. ft.39 Atwell Park, San Antonio, TX 78254
MLS# 1941159Listed by: CA & COMPANY, REALTORS - Open Sat, 1 to 4pmNew
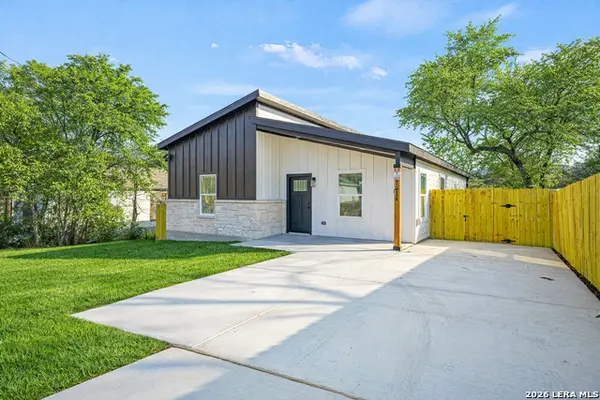 $275,000Active3 beds 2 baths1,456 sq. ft.
$275,000Active3 beds 2 baths1,456 sq. ft.1414 Paso Hondo, San Antonio, TX 78202
MLS# 1941162Listed by: KELLER WILLIAMS HERITAGE - New
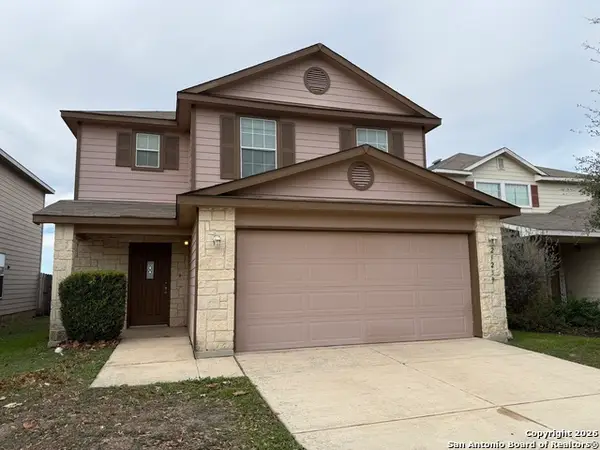 $270,000Active3 beds 3 baths1,811 sq. ft.
$270,000Active3 beds 3 baths1,811 sq. ft.25259 Cambridge Well, San Antonio, TX 78261
MLS# 1941168Listed by: VORTEX REALTY - New
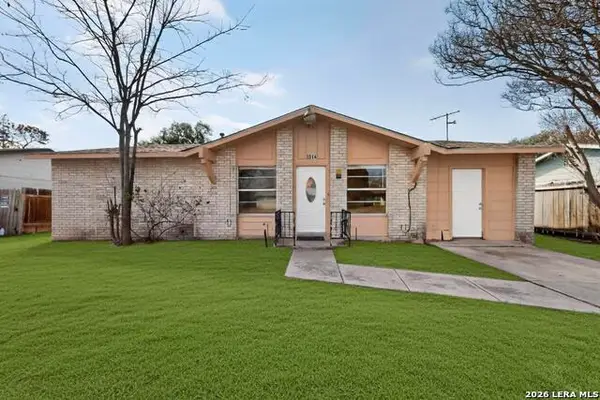 $205,000Active4 beds 2 baths1,220 sq. ft.
$205,000Active4 beds 2 baths1,220 sq. ft.5014 Ed White, San Antonio, TX 78219
MLS# 1941171Listed by: EXP REALTY - New
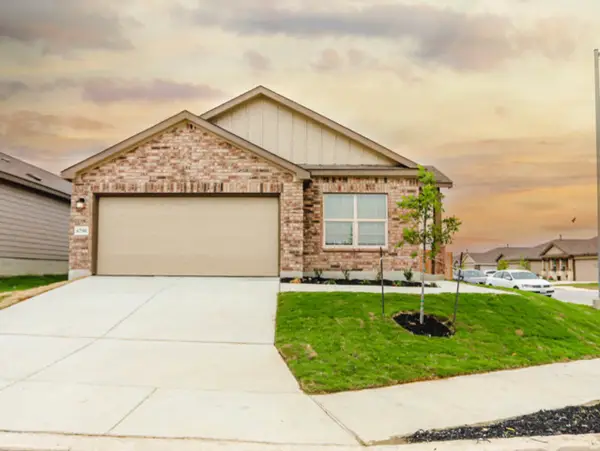 $275,000Active4 beds 2 baths1,699 sq. ft.
$275,000Active4 beds 2 baths1,699 sq. ft.6790 Hatchery Way, San Antonio, TX 78252
MLS# 1941173Listed by: E7 REALTY

