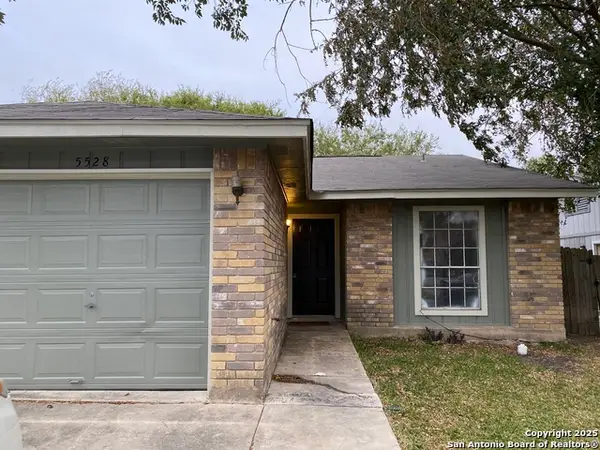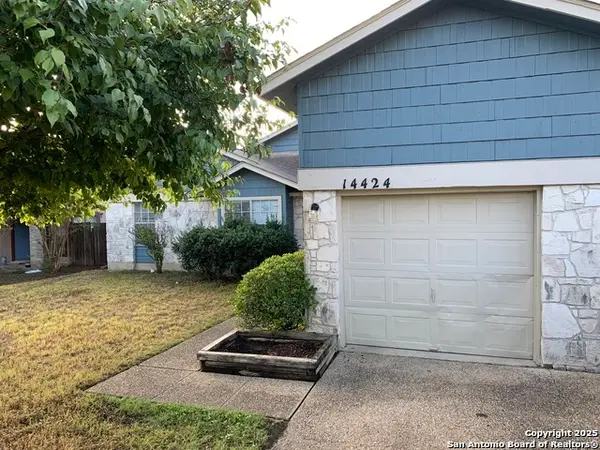14218 Fairwayhill, San Antonio, TX 78217
Local realty services provided by:ERA Colonial Real Estate
Listed by:mojgan panahjj-panah@jbgoodwin.com
Office:jb goodwin, realtors
MLS#:1892486
Source:SABOR
Price summary
- Price:$305,999
- Price per sq. ft.:$141.27
About this home
Space! Comfort! and ALL your kitchen appliances with a charming backyard. NEW Carpet and PAINT all throughout, plus updated bathroom vanity. This ONE STORY home offers three spacious bedrooms and two full bathrooms with multiple living and dining areas. Enjoy mornings on your covered back patio porch and afternoons lounging in your favorite corner of this home. The open concept kitchen with updated appliances is perfect for entertaining and gatherings, plus an oversized walk-in pantry to store all your favorite necessities. The private primary ensuite boasts a generous closet and wall space for your favorite photos and artwork. Storage SPACE is key in this home with a walk-in laundry room and added cabinets. Add a personal touch to decor with customized built in shelves in both living areas. Home backs up to a green belt and is in a cul-de-sac! Perfect for your first home or an addition to your investment portfolio. Highlights: Architectural Roof, Water Heater under a year old, HVAC system 6 years old. This home offers the perfect blend of functionality, style, and location. Located near major highways, the airport, shopping, dining and NEISD schools.
Contact an agent
Home facts
- Year built:1991
- Listing ID #:1892486
- Added:52 day(s) ago
- Updated:October 05, 2025 at 06:29 PM
Rooms and interior
- Bedrooms:3
- Total bathrooms:2
- Full bathrooms:2
- Living area:2,166 sq. ft.
Heating and cooling
- Cooling:One Central
- Heating:Central, Electric
Structure and exterior
- Roof:Composition, Wood Shingle/Shake
- Year built:1991
- Building area:2,166 sq. ft.
- Lot area:0.15 Acres
Schools
- High school:Madison
- Middle school:Driscoll
- Elementary school:Northern Hills
Utilities
- Water:City
- Sewer:City
Finances and disclosures
- Price:$305,999
- Price per sq. ft.:$141.27
- Tax amount:$7,145 (2024)
New listings near 14218 Fairwayhill
- New
 $209,900Active2 beds 2 baths981 sq. ft.
$209,900Active2 beds 2 baths981 sq. ft.7927 Woodchase, San Antonio, TX 78240
MLS# 1912898Listed by: KELLER WILLIAMS HERITAGE - New
 $649,000Active38.71 Acres
$649,000Active38.71 Acres0 Painted Tepee, San Antonio, TX 78242
MLS# 1912895Listed by: EMBREY REALTY - New
 $259,900Active3 beds 2 baths1,660 sq. ft.
$259,900Active3 beds 2 baths1,660 sq. ft.17053 Vista, San Antonio, TX 78247
MLS# 1912890Listed by: PPMG OF TEXAS, LLC - New
 $175,000Active2 beds 1 baths922 sq. ft.
$175,000Active2 beds 1 baths922 sq. ft.9514 Celine, San Antonio, TX 78250
MLS# 1912891Listed by: IH 10 REALTY - New
 $189,900Active5 beds 4 baths2,676 sq. ft.
$189,900Active5 beds 4 baths2,676 sq. ft.427 Silver Bit, San Antonio, TX 78227
MLS# 1912884Listed by: PPMG OF TEXAS, LLC - New
 $485,000Active4 beds 4 baths2,911 sq. ft.
$485,000Active4 beds 4 baths2,911 sq. ft.3503 Windy Ridge Ct, San Antonio, TX 78259
MLS# 1912880Listed by: JPAR SAN ANTONIO - New
 $420,000Active-- beds -- baths3,088 sq. ft.
$420,000Active-- beds -- baths3,088 sq. ft.10649 Starcrest, San Antonio, TX 78217
MLS# 1912873Listed by: EXP REALTY - New
 $343,000Active3 beds 2 baths1,706 sq. ft.
$343,000Active3 beds 2 baths1,706 sq. ft.8319 Bart Starr, San Antonio, TX 78240
MLS# 1912876Listed by: BHHS PENFED REALTY - New
 $225,000Active-- beds -- baths1,974 sq. ft.
$225,000Active-- beds -- baths1,974 sq. ft.5526 Lochmoor, San Antonio, TX 78244
MLS# 1912870Listed by: EXP REALTY - New
 $305,000Active-- beds -- baths1,987 sq. ft.
$305,000Active-- beds -- baths1,987 sq. ft.14422 Hereford, San Antonio, TX 78217
MLS# 1912871Listed by: EXP REALTY
