14322 Pembridge, San Antonio, TX 78247
Local realty services provided by:ERA Experts
14322 Pembridge,San Antonio, TX 78247
$299,500
- 3 Beds
- 2 Baths
- 1,410 sq. ft.
- Single family
- Active
Listed by:david aaron collins(210) 478-1878, aaroncollinsrealestate@gmail.com
Office:keller williams city-view
MLS#:1915923
Source:SABOR
Price summary
- Price:$299,500
- Price per sq. ft.:$212.41
About this home
This stunning home sits on a spacious corner lot and offers an inviting open floor plan designed for modern living. As you enter, you're greeted by a welcoming drop zone-the perfect place to organize bags, shoes, and daily essentials. The kitchen opens seamlessly to the living room, creating an ideal atmosphere for entertaining and family gatherings. The family room features a cozy fireplace, adding warmth and charm to the open-concept layout. You'll also appreciate that there's no carpet anywhere in the home, offering both style and easy maintenance. Enjoy peace of mind with extensive updates, including a new HVAC system (2023), all new duct work, and attic insulation less than 5 years old for enhanced energy efficiency. The exterior was freshly painted in 2022, new windows provide improved comfort and curb appeal, and garage door motors were replaced in 2021. Located in a highly desirable area, this home offers convenient access to shopping, dining, schools, and major roadways. With its thoughtful upgrades, open layout, and fantastic location, this move-in ready home truly has it all!
Contact an agent
Home facts
- Year built:1976
- Listing ID #:1915923
- Added:13 day(s) ago
- Updated:October 30, 2025 at 04:22 PM
Rooms and interior
- Bedrooms:3
- Total bathrooms:2
- Full bathrooms:2
- Living area:1,410 sq. ft.
Heating and cooling
- Cooling:One Central
- Heating:Central, Natural Gas
Structure and exterior
- Roof:Composition
- Year built:1976
- Building area:1,410 sq. ft.
- Lot area:0.17 Acres
Schools
- High school:Macarthur
- Middle school:Driscoll
- Elementary school:Wetmore Elementary
Utilities
- Water:City
- Sewer:City
Finances and disclosures
- Price:$299,500
- Price per sq. ft.:$212.41
- Tax amount:$4,422 (2024)
New listings near 14322 Pembridge
- New
 $479,900Active3 beds 2 baths2,056 sq. ft.
$479,900Active3 beds 2 baths2,056 sq. ft.822 Misty Water, San Antonio, TX 78260
MLS# 1919184Listed by: LPT REALTY, LLC - New
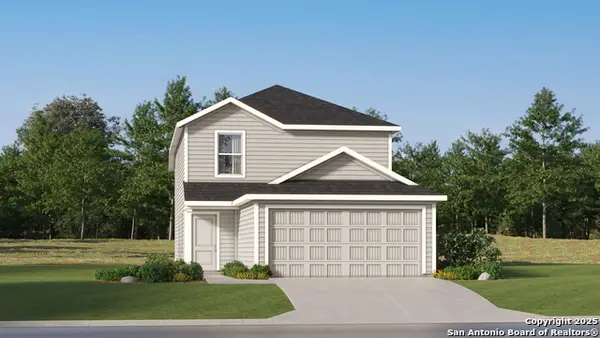 $262,999Active4 beds 3 baths1,692 sq. ft.
$262,999Active4 beds 3 baths1,692 sq. ft.303 Argyle Hill, San Antonio, TX 78227
MLS# 1919246Listed by: MARTI REALTY GROUP - New
 $339,999Active4 beds 3 baths2,816 sq. ft.
$339,999Active4 beds 3 baths2,816 sq. ft.1614 Wild Fire, San Antonio, TX 78251
MLS# 21722958Listed by: RASHA REALTY, LLC - New
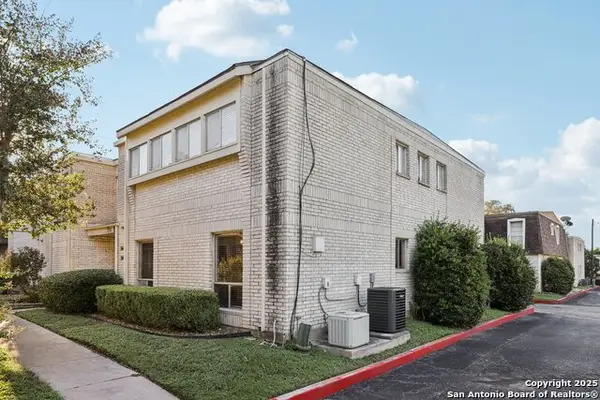 $189,000Active2 beds 2 baths1,351 sq. ft.
$189,000Active2 beds 2 baths1,351 sq. ft.3441 Turtle Village #92FF, San Antonio, TX 78230
MLS# 1919234Listed by: EXP REALTY - New
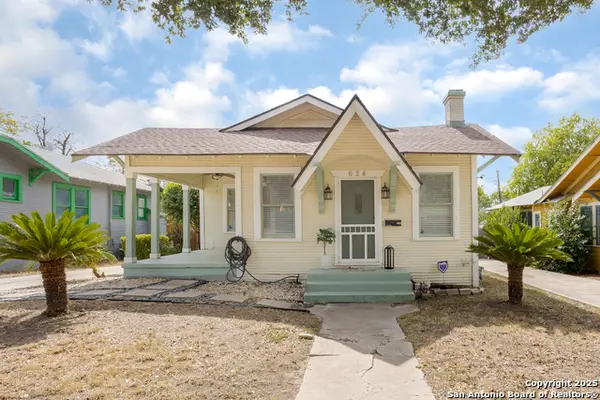 $390,000Active3 beds 2 baths1,426 sq. ft.
$390,000Active3 beds 2 baths1,426 sq. ft.624 W Agarita, San Antonio, TX 78212
MLS# 1913969Listed by: SAN ANTONIO PORTFOLIO KW RE - New
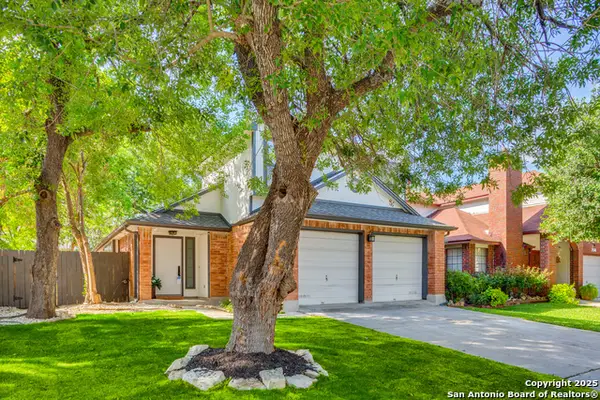 $287,887Active4 beds 3 baths1,758 sq. ft.
$287,887Active4 beds 3 baths1,758 sq. ft.7570 Tantivity, San Antonio, TX 78249
MLS# 1919222Listed by: EXP REALTY - New
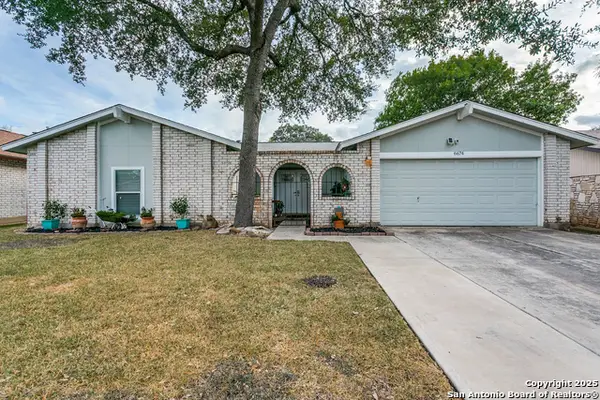 $280,000Active3 beds 2 baths1,706 sq. ft.
$280,000Active3 beds 2 baths1,706 sq. ft.6674 Country Field, San Antonio, TX 78240
MLS# 1919225Listed by: PHYLLIS BROWNING COMPANY - New
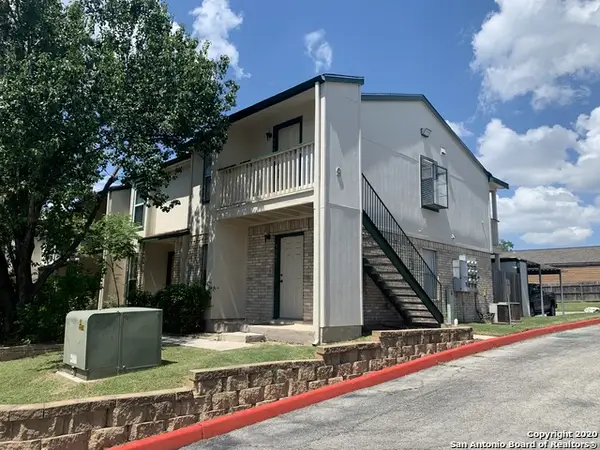 $87,500Active1 beds 1 baths521 sq. ft.
$87,500Active1 beds 1 baths521 sq. ft.4949 Hamilton Wolfe Rd #9201 #9201, San Antonio, TX 78229
MLS# 1919227Listed by: HOMECORP PROPERTY MGMT & REAL ESTATE LLC - New
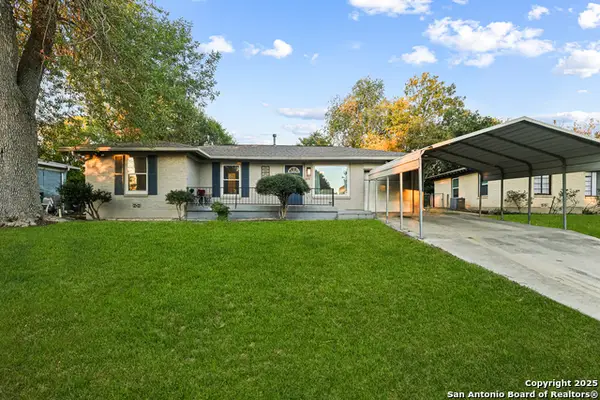 $240,000Active3 beds 2 baths1,861 sq. ft.
$240,000Active3 beds 2 baths1,861 sq. ft.311 Hope, San Antonio, TX 78228
MLS# 1919231Listed by: 1ST CHOICE REALTY GROUP - Open Fri, 4:30 to 6:30pmNew
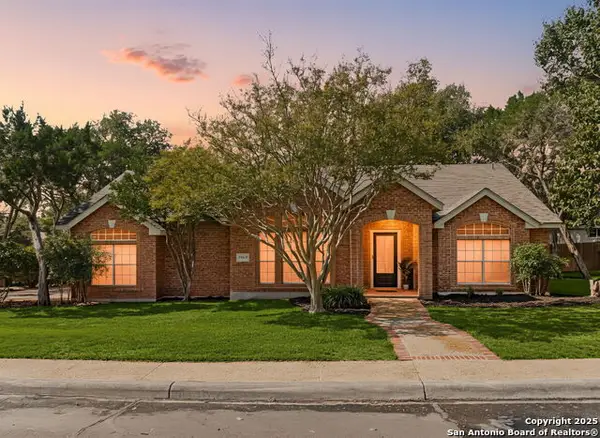 $579,888Active3 beds 3 baths2,779 sq. ft.
$579,888Active3 beds 3 baths2,779 sq. ft.15743 Dawn Crest, San Antonio, TX 78248
MLS# 1918404Listed by: REDFIN CORPORATION
