14811 Willow Moss St, San Antonio, TX 78232
Local realty services provided by:ERA Brokers Consolidated
Listed by: krista boazman(210) 316-4110, kboazman@phyllisbrowning.com
Office: phyllis browning company
MLS#:1917642
Source:SABOR
Price summary
- Price:$469,000
- Price per sq. ft.:$213.96
About this home
Located in a well-established central San Antonio neighborhood, this thoughtfully updated home offers space and comfort. With easy access to the airport, downtown, and major highways, daily convenience meets peaceful living on an oversized lot that backs to the Lorence Creek Preserve greenbelt-providing privacy and a natural backdrop rarely found this close to the city. The home features a charming rock exterior and covered patio, perfect for outdoor enjoyment. Inside, fresh paint, updated fixtures, and timeless Spanish-inspired details create a warm and inviting atmosphere. Multiple living and dining areas downstairs provide flexibility for family gatherings, entertaining, or quiet evenings at home. The kitchen is bright and functional, offering updated cabinetry to the ceiling, beautiful countertops, stainless steel appliances that have never been used, and large updated windows overlooking the backyard. Upstairs, updates include new windows and brand-new carpet installed in 2025. The yard has been recently cleaned and trees trimmed, making this home truly move-in ready with room to personalize over time. An added local perk - see Shadow Cliff Swim & Tennis Club for a close & convenient pool membership!
Contact an agent
Home facts
- Year built:1974
- Listing ID #:1917642
- Added:76 day(s) ago
- Updated:January 08, 2026 at 11:34 AM
Rooms and interior
- Bedrooms:4
- Total bathrooms:3
- Full bathrooms:2
- Half bathrooms:1
- Living area:2,192 sq. ft.
Heating and cooling
- Cooling:One Central
- Heating:Central, Electric
Structure and exterior
- Roof:Composition
- Year built:1974
- Building area:2,192 sq. ft.
- Lot area:0.28 Acres
Schools
- High school:Churchill
- Middle school:Bradley
- Elementary school:Coker
Utilities
- Water:City
- Sewer:City
Finances and disclosures
- Price:$469,000
- Price per sq. ft.:$213.96
- Tax amount:$7,314 (2025)
New listings near 14811 Willow Moss St
- New
 $294,900Active4 beds 3 baths2,150 sq. ft.
$294,900Active4 beds 3 baths2,150 sq. ft.611 Barrett, San Antonio, TX 78225
MLS# 1932239Listed by: REAL BROKER, LLC - New
 $268,000Active3 beds 2 baths1,459 sq. ft.
$268,000Active3 beds 2 baths1,459 sq. ft.5814 Echoway, San Antonio, TX 78247
MLS# 1932241Listed by: VORTEX REALTY - New
 $410,000Active5 beds 3 baths2,574 sq. ft.
$410,000Active5 beds 3 baths2,574 sq. ft.2914 War Feather, San Antonio, TX 78238
MLS# 1932216Listed by: EXP REALTY - New
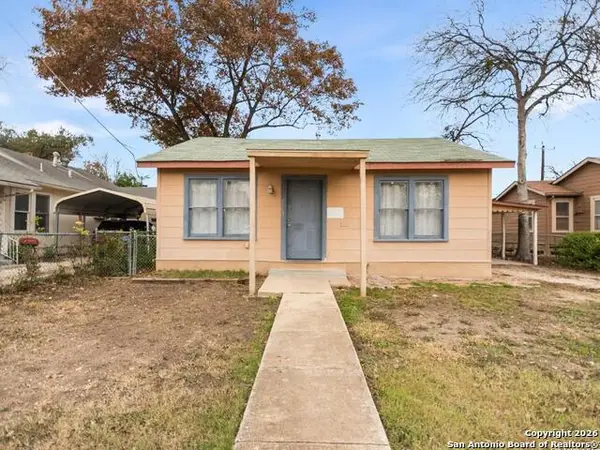 $129,000Active3 beds 1 baths1,236 sq. ft.
$129,000Active3 beds 1 baths1,236 sq. ft.307 Jennings, San Antonio, TX 78225
MLS# 1932218Listed by: KUPER SOTHEBY'S INT'L REALTY - New
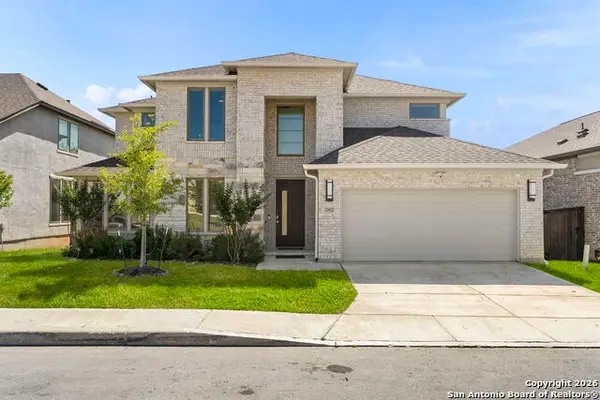 $774,500Active4 beds 4 baths3,402 sq. ft.
$774,500Active4 beds 4 baths3,402 sq. ft.25802 Madison Ranch, San Antonio, TX 78255
MLS# 1932224Listed by: KELLER WILLIAMS CITY-VIEW - New
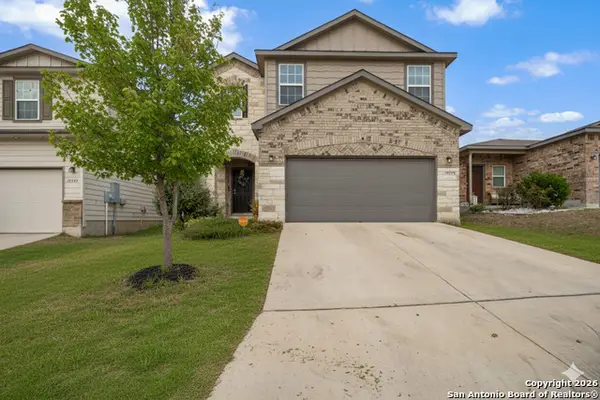 $285,000Active3 beds 3 baths1,804 sq. ft.
$285,000Active3 beds 3 baths1,804 sq. ft.10335 Dunlap, San Antonio, TX 78252
MLS# 1932225Listed by: KELLER WILLIAMS HERITAGE - New
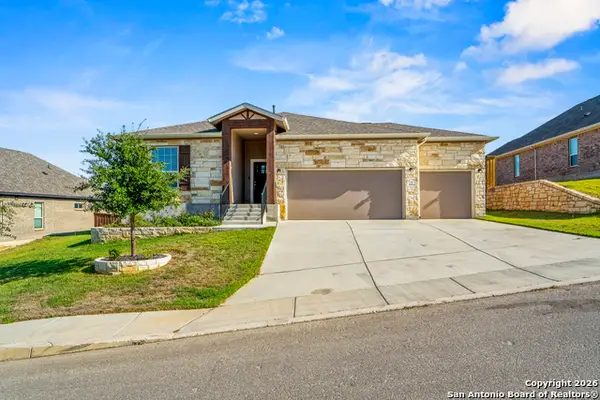 $495,000Active3 beds 2 baths2,010 sq. ft.
$495,000Active3 beds 2 baths2,010 sq. ft.3916 Gervasi, San Antonio, TX 78261
MLS# 1932231Listed by: KEY REALTY - New
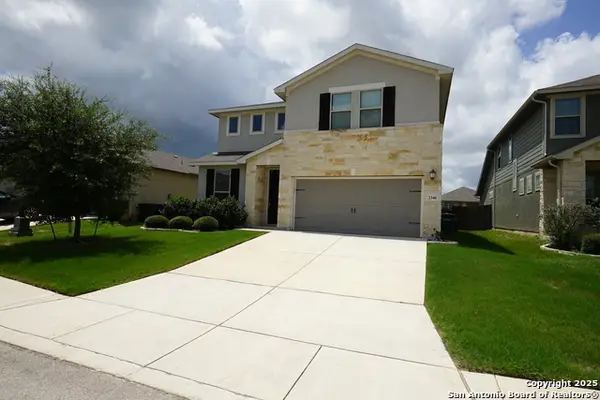 $469,000Active4 beds 3 baths2,491 sq. ft.
$469,000Active4 beds 3 baths2,491 sq. ft.2346 Greystone Landing, San Antonio, TX 78259
MLS# 1932233Listed by: MILLENNIA REALTY - New
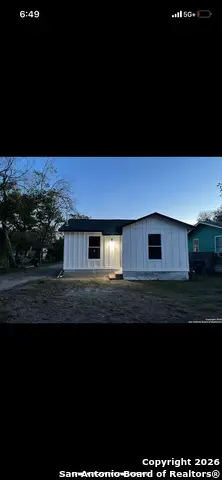 $110,000Active-- beds -- baths528 sq. ft.
$110,000Active-- beds -- baths528 sq. ft.3152 Mcarthur, San Antonio, TX 78211
MLS# 1932234Listed by: BRAY REAL ESTATE GROUP- DALLAS - New
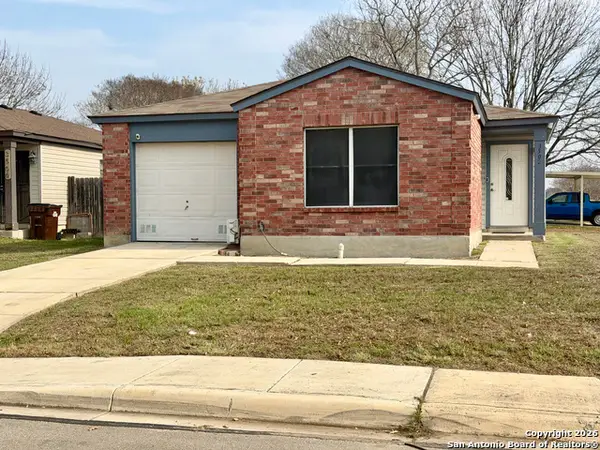 $145,000Active3 beds 1 baths1,212 sq. ft.
$145,000Active3 beds 1 baths1,212 sq. ft.3502 Cameron, San Antonio, TX 78244
MLS# 1932207Listed by: EXP REALTY
