1510 Steves Ave, San Antonio, TX 78210
Local realty services provided by:ERA Brokers Consolidated
1510 Steves Ave,San Antonio, TX 78210
$289,000
- 3 Beds
- 2 Baths
- 1,330 sq. ft.
- Single family
- Active
Listed by: bob schreiber(512) 554-3379, bobsellsaustin@yahoo.com
Office: texas homescapes realty
MLS#:1819238
Source:SABOR
Price summary
- Price:$289,000
- Price per sq. ft.:$217.29
About this home
Nestled just four miles south of downtown San Antonio and the iconic Riverwalk, this beautifully remodeled 1930 Mission-style home exudes charm, history, and thoughtful updates. With 1,330 square feet of living space, this home strikes a balance between its classic roots and modern comforts, making it ideal for both a personal retreat and potential short-term rental. The stucco exterior and traditional plaster interior walls retain their original charm, with their natural "perfect imperfections" adding unique character to the home. Thick walls help keep the interior cool naturally, though you'll also find five newly installed energy-efficient mini-split systems that provide both air conditioning and heating, ensuring comfort in any season. A brand-new tankless water heater adds efficiency and convenience, providing endless hot water on demand. Inside, each room has been meticulously updated while maintaining a respectful nod to the home's history. New luxury vinyl plank flooring, installed with a moisture barrier, flows throughout, offering durability and style. The remodeled kitchen is a chef's dream with new cabinetry, elegant quartz countertops, and stainless steel appliances, including a coveted 36-inch gas range. Designer lighting fixtures and recessed ceiling fans add ambiance and practicality. The two bathrooms are works of art, both adorned with designer tile and outfitted to complement the home's vintage flair. Each element in these spaces has been chosen to reflect both beauty and utility. In the living room, the original fireplace has been preserved, adding warmth and a central focal point to the home. The exterior is equally inviting. A flagstone driveway leads to the detached garage, while a large, private backyard with a separate dog run awaits your enjoyment behind a secure privacy fence. The foundation has been completely rebuilt, backed by a transferrable warranty for peace of mind. In terms of location, it doesn't get much better. A quick stroll will take you to a nearby elementary school, and minutes by car lands you at H-E-B for all your essentials. The renowned San Antonio Missions are nearby, providing ample recreational and historical exploration. Notably, this area qualifies for short-term rental permits from the City of San Antonio, making it a fantastic option for investors or homeowners interested in additional income. With a harmonious blend of timeless charm, modern amenities, and a prime location, this Mission-style treasure invites you to experience the best of San Antonio living.
Contact an agent
Home facts
- Year built:1930
- Listing ID #:1819238
- Added:416 day(s) ago
- Updated:December 17, 2025 at 05:39 PM
Rooms and interior
- Bedrooms:3
- Total bathrooms:2
- Full bathrooms:2
- Living area:1,330 sq. ft.
Heating and cooling
- Heating:3+ Units, Natural Gas
Structure and exterior
- Roof:Flat
- Year built:1930
- Building area:1,330 sq. ft.
- Lot area:0.15 Acres
Schools
- High school:Brackenridge
- Middle school:Hot Wells
- Elementary school:Japhet
Utilities
- Water:City
- Sewer:City
Finances and disclosures
- Price:$289,000
- Price per sq. ft.:$217.29
- Tax amount:$5,260 (2024)
New listings near 1510 Steves Ave
- New
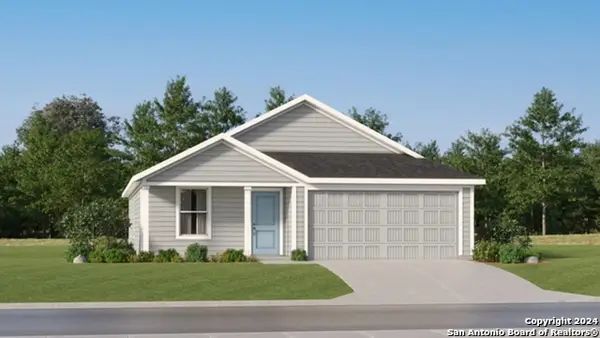 $205,999Active3 beds 2 baths1,260 sq. ft.
$205,999Active3 beds 2 baths1,260 sq. ft.4614 Legacy Trail, Von Ormy, TX 78073
MLS# 1929258Listed by: MARTI REALTY GROUP - New
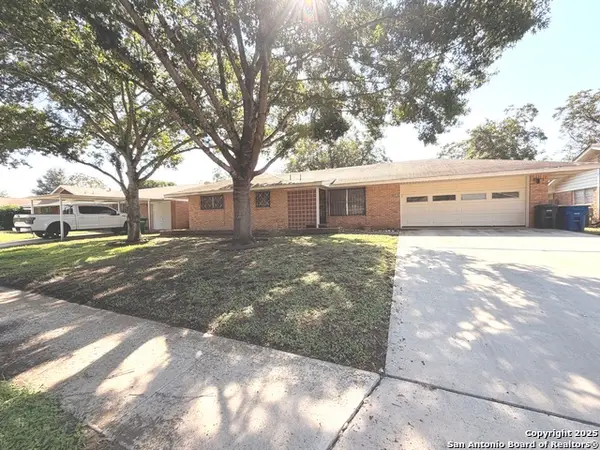 $145,000Active2 beds 1 baths1,124 sq. ft.
$145,000Active2 beds 1 baths1,124 sq. ft.4926 Seabreeze, San Antonio, TX 78220
MLS# 1929259Listed by: PRINCELY REALTY GROUP LLC - New
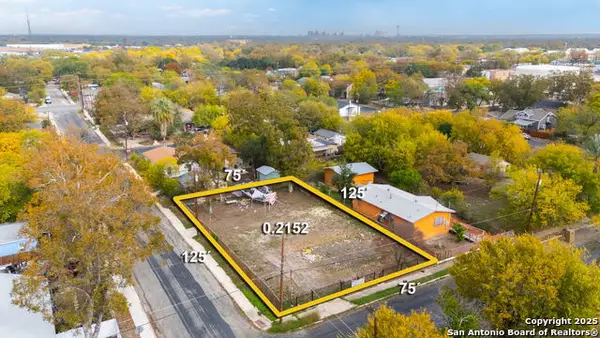 $80,000Active0.22 Acres
$80,000Active0.22 Acres1121 Vickers Ave, San Antonio, TX 78211
MLS# 1929263Listed by: EXP REALTY - New
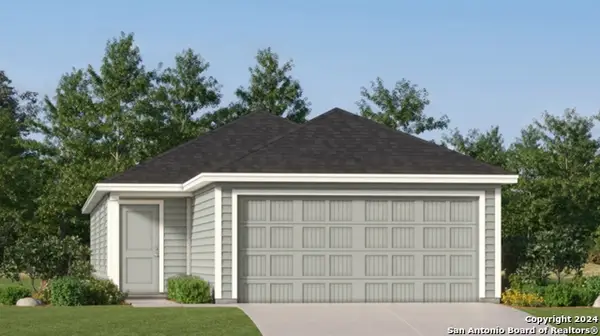 $201,999Active4 beds 2 baths1,483 sq. ft.
$201,999Active4 beds 2 baths1,483 sq. ft.7350 Orange Sapphire, San Antonio, TX 78263
MLS# 1929267Listed by: MARTI REALTY GROUP - New
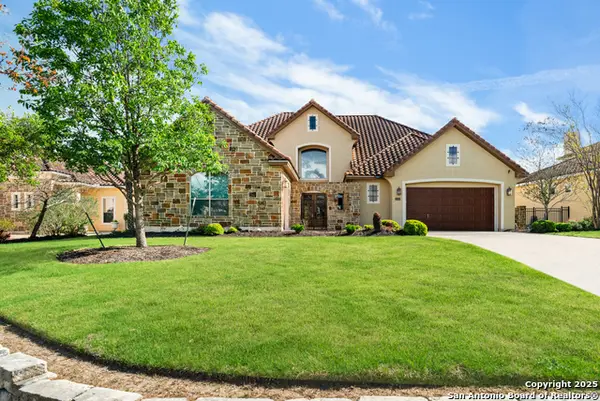 $895,000Active5 beds 4 baths4,564 sq. ft.
$895,000Active5 beds 4 baths4,564 sq. ft.25011 Fairway, San Antonio, TX 78260
MLS# 1929268Listed by: EXP REALTY - New
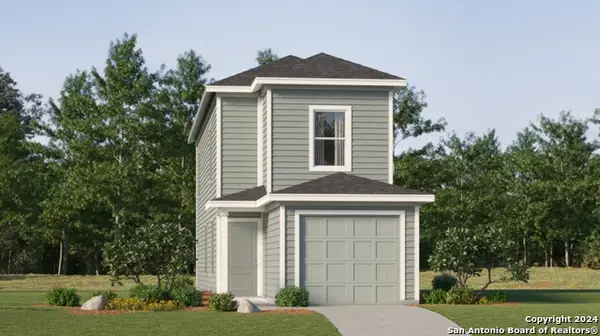 $167,999Active3 beds 3 baths1,360 sq. ft.
$167,999Active3 beds 3 baths1,360 sq. ft.6608 Dali Bend, San Antonio, TX 78263
MLS# 1929269Listed by: MARTI REALTY GROUP - New
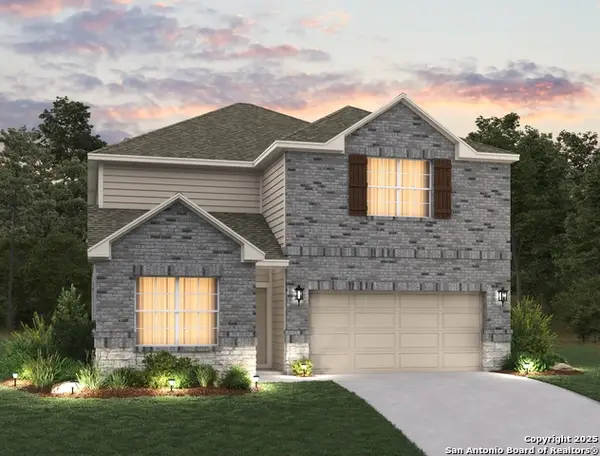 $434,990Active5 beds 3 baths2,930 sq. ft.
$434,990Active5 beds 3 baths2,930 sq. ft.1242 Hightower Ln, San Antonio, TX 78245
MLS# 1929270Listed by: EXP REALTY - New
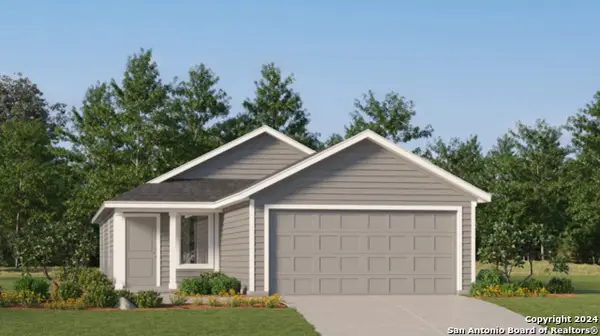 $206,999Active3 beds 2 baths1,266 sq. ft.
$206,999Active3 beds 2 baths1,266 sq. ft.12127 Kneeling Path, San Antonio, TX 78073
MLS# 1929281Listed by: MARTI REALTY GROUP - New
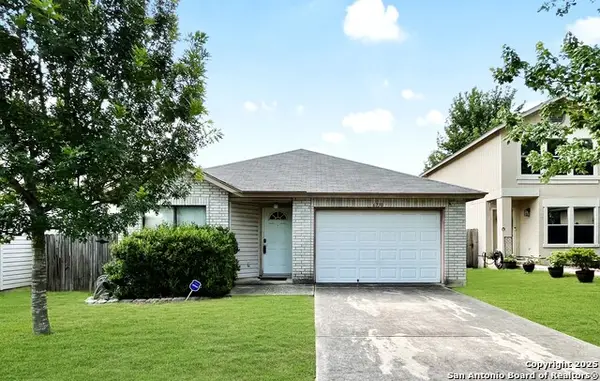 $230,000Active3 beds 2 baths1,735 sq. ft.
$230,000Active3 beds 2 baths1,735 sq. ft.6730 Melody Canyon, San Antonio, TX 78239
MLS# 1929200Listed by: LEVI RODGERS REAL ESTATE GROUP - New
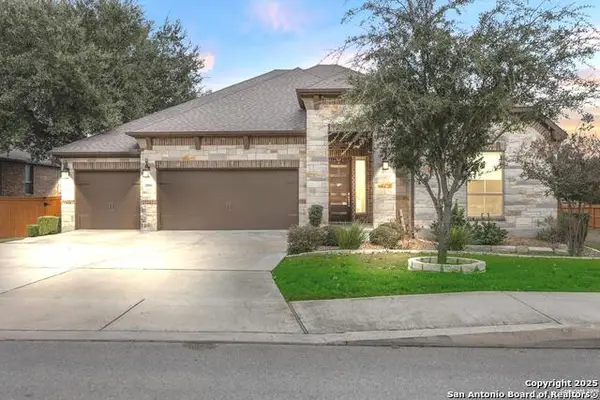 $699,999Active4 beds 4 baths3,152 sq. ft.
$699,999Active4 beds 4 baths3,152 sq. ft.2006 Buckner Pass, San Antonio, TX 78253
MLS# 1929210Listed by: KELLER WILLIAMS LEGACY
