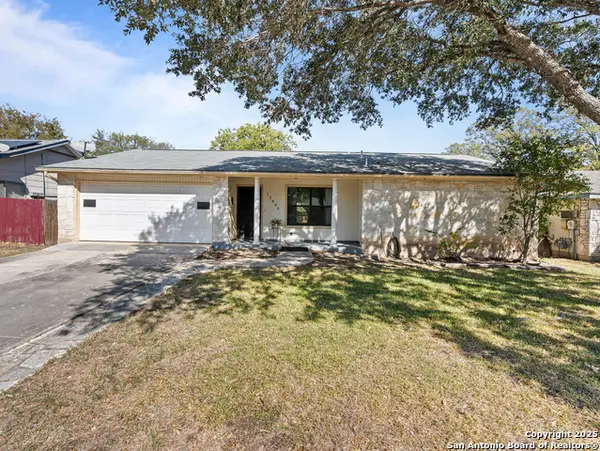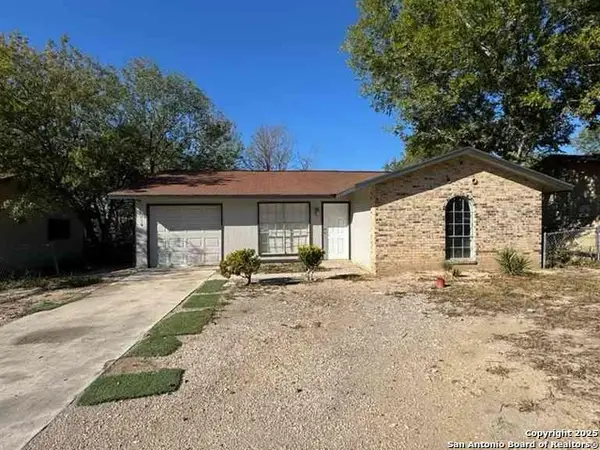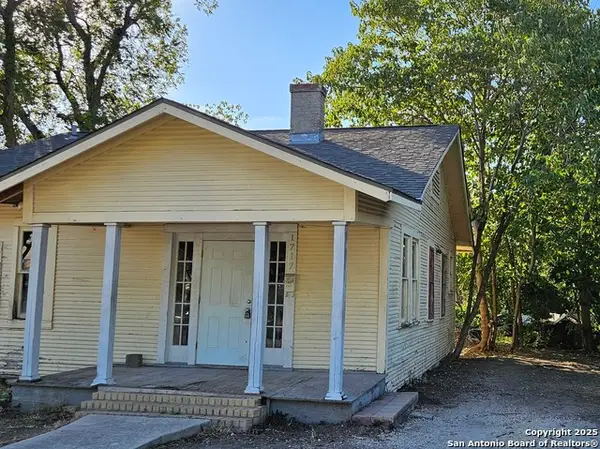1512 Aubrey Point, San Antonio, TX 78260
Local realty services provided by:ERA Brokers Consolidated
Listed by: renee bachman(210) 508-2171, renee-bachman@jbgoodwin.com
Office: jb goodwin, realtors
MLS#:1872497
Source:SABOR
Price summary
- Price:$874,999
- Price per sq. ft.:$218.91
- Monthly HOA dues:$101
About this home
Skip the build-this 4-bed, 3.5-bath Highland Estates beauty is move-in ready, with $10,000 Buyer Incentive included! Set on over half an acre at the end of a quiet cul-de-sac, this custom home blends Hill Country charm with modern convenience. Catch breathtaking sunsets from the expansive deck or enjoy storm-watching through the sleek sliding glass wall in the spacious open living area, warmed by a corner gas fireplace. The chef's kitchen impresses with multi-burner gas cooking, pot filler, double ovens, two-tone cabinetry, granite counters, and a huge walk-in pantry tucked under the stairs. The split primary suite offers a spa bath retreat and incredible 3-tier custom closet. A second main-level bedroom with ensuite bath is ideal for guests or multi-generational living. Two dedicated offices make work-from-home days easy. Upstairs, two additional bedrooms feature separate vanities connected by a Jack-and-Jill bath, plus a versatile media/game room. The oversized 3-car garage includes a separate bay-perfect for extra storage, a workshop, or home gym. With timeless design, elevated comfort, and prime location near Stone Oak amenities, this Highland Estates gem delivers everything you want-without the cost and wait of new construction.
Contact an agent
Home facts
- Year built:2021
- Listing ID #:1872497
- Added:164 day(s) ago
- Updated:November 16, 2025 at 02:43 PM
Rooms and interior
- Bedrooms:4
- Total bathrooms:4
- Full bathrooms:3
- Half bathrooms:1
- Living area:3,997 sq. ft.
Heating and cooling
- Cooling:Two Central
- Heating:Central, Electric
Structure and exterior
- Roof:Composition
- Year built:2021
- Building area:3,997 sq. ft.
- Lot area:0.56 Acres
Schools
- High school:Pieper
- Middle school:Bulverde
- Elementary school:Specht
Utilities
- Water:Water System
- Sewer:Aerobic Septic
Finances and disclosures
- Price:$874,999
- Price per sq. ft.:$218.91
- Tax amount:$18,606 (2024)
New listings near 1512 Aubrey Point
- New
 $489,000Active4 beds 3 baths3,348 sq. ft.
$489,000Active4 beds 3 baths3,348 sq. ft.3415 Highline, San Antonio, TX 78261
MLS# 1923285Listed by: THE LUMEN TEAM - New
 $625,000Active3 beds 3 baths3,182 sq. ft.
$625,000Active3 beds 3 baths3,182 sq. ft.23118 Whisper, San Antonio, TX 78258
MLS# 1919188Listed by: RE/MAX PREFERRED, REALTORS - New
 $195,000Active3 beds 1 baths1,187 sq. ft.
$195,000Active3 beds 1 baths1,187 sq. ft.2038 Springvale, San Antonio, TX 78227
MLS# 1923284Listed by: REAL BROKER, LLC - New
 $535,000Active4 beds 3 baths2,971 sq. ft.
$535,000Active4 beds 3 baths2,971 sq. ft.610 Mello Oak, San Antonio, TX 78258
MLS# 1923282Listed by: RE/MAX NORTH-SAN ANTONIO - New
 $330,000Active4 beds 3 baths2,586 sq. ft.
$330,000Active4 beds 3 baths2,586 sq. ft.7106 Whipsaw Point, San Antonio, TX 78253
MLS# 1923283Listed by: EXP REALTY - New
 $210,000Active3 beds 2 baths1,192 sq. ft.
$210,000Active3 beds 2 baths1,192 sq. ft.12806 El Marro, San Antonio, TX 78233
MLS# 1922866Listed by: REALTY ONE GROUP EMERALD - New
 $275,000Active4 beds 2 baths1,666 sq. ft.
$275,000Active4 beds 2 baths1,666 sq. ft.10827 Hernando, Converse, TX 78109
MLS# 1923278Listed by: MICHELE MCCURDY REAL ESTATE - New
 $270,000Active3 beds 2 baths1,674 sq. ft.
$270,000Active3 beds 2 baths1,674 sq. ft.11827 Greenwood Village, San Antonio, TX 78249
MLS# 1923279Listed by: LOOKOUT REALTY - New
 $141,000Active3 beds 1 baths924 sq. ft.
$141,000Active3 beds 1 baths924 sq. ft.5419 War Cloud, San Antonio, TX 78242
MLS# 1923277Listed by: KELLER WILLIAMS CITY-VIEW - New
 $165,000Active2 beds 1 baths1,080 sq. ft.
$165,000Active2 beds 1 baths1,080 sq. ft.1717 Rogers, San Antonio, TX 78208
MLS# 1923274Listed by: PREMIER REALTY GROUP PLATINUM
