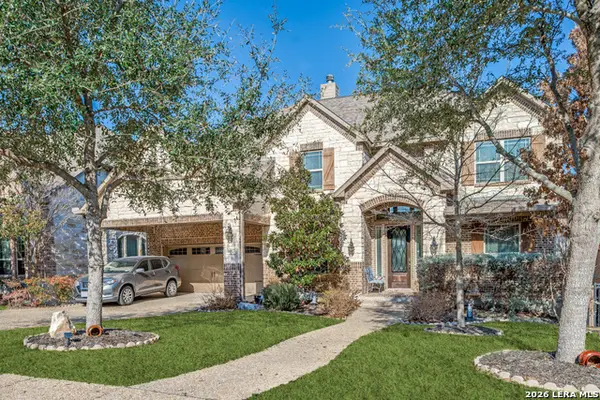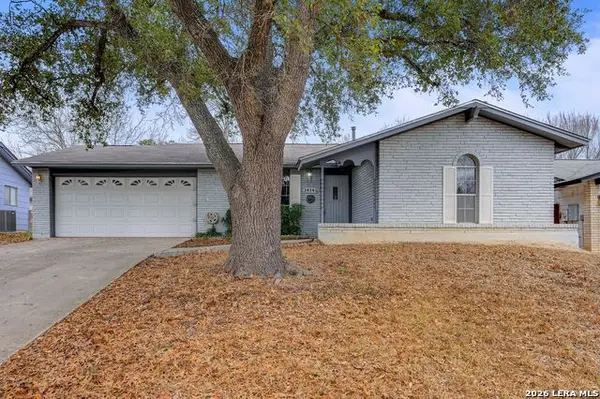1514 Arroya Vista, San Antonio, TX 78213
Local realty services provided by:ERA Experts
1514 Arroya Vista,San Antonio, TX 78213
$259,999
- 3 Beds
- 2 Baths
- 1,114 sq. ft.
- Single family
- Active
Upcoming open houses
- Sat, Feb 1412:00 pm - 02:00 pm
Listed by: barry madsen(726) 222-1698, barrymadsen@gmail.com
Office: bt realty & associates
MLS#:1870620
Source:LERA
Price summary
- Price:$259,999
- Price per sq. ft.:$233.39
About this home
This dream home was taken down to the studs and completely reimagined with tasteful, modern design. The 1,114 square foot single-story layout offers 3 bedrooms, 2 full baths, a dedicated laundry room and an open-concept living space. A true smart home, it features smart lighting throughout - both inside and out. From the moment you enter, you'll fall in love. This is the crown jewel of the neighborhood. Every major system is brand new - electrical, plumbing, sewer lines, HVAC systems, HVAC ductwork, windows, siding, insulation, drywall, paint, cabinets, appliances, and alarm system - giving you peace of mind for years to come. The gourmet kitchen is a showstopper, with Honeysuckle floors flowing throughout, a granite island with a leather finish, a full-length breakfast bar, prep and serving areas. The kitchen also showcases custom backsplash, a 4-burner gas range with a griddle, vent hood, and soft-close cabinets with modern industrial hardware complete the space. The open living and dining area continues the flooring and features designer lighting. Just off the kitchen, a spacious backyard offers room to entertain or relax.
Contact an agent
Home facts
- Year built:1959
- Listing ID #:1870620
- Added:260 day(s) ago
- Updated:February 13, 2026 at 02:47 PM
Rooms and interior
- Bedrooms:3
- Total bathrooms:2
- Full bathrooms:2
- Living area:1,114 sq. ft.
Heating and cooling
- Cooling:One Central
- Heating:Central, Natural Gas
Structure and exterior
- Roof:Composition
- Year built:1959
- Building area:1,114 sq. ft.
- Lot area:0.18 Acres
Schools
- High school:Lee
- Middle school:Nimitz
- Elementary school:Olmos
Utilities
- Water:City, Water System
- Sewer:City, Sewer System
Finances and disclosures
- Price:$259,999
- Price per sq. ft.:$233.39
- Tax amount:$4,219 (2025)
New listings near 1514 Arroya Vista
- New
 $175,000Active3 beds 2 baths1,121 sq. ft.
$175,000Active3 beds 2 baths1,121 sq. ft.8406 Forest Ridge, San Antonio, TX 78239
MLS# 1941202Listed by: SIMMONDS REAL ESTATE INC. - New
 $250,000Active2 beds 2 baths1,274 sq. ft.
$250,000Active2 beds 2 baths1,274 sq. ft.2006 W Woodlawn Ave, San Antonio, TX 78201
MLS# 1941204Listed by: ALL CITY SAN ANTONIO REGISTERED SERIES - New
 $534,999Active4 beds 4 baths2,860 sq. ft.
$534,999Active4 beds 4 baths2,860 sq. ft.5119 Espacio, San Antonio, TX 78261
MLS# 1941205Listed by: ALL CITY SAN ANTONIO REGISTERED SERIES - New
 $175,000Active2 beds 1 baths912 sq. ft.
$175,000Active2 beds 1 baths912 sq. ft.9774 Hidden Swan, San Antonio, TX 78250
MLS# 1941203Listed by: REAL BROKER, LLC - New
 $450,000Active4 beds 3 baths2,169 sq. ft.
$450,000Active4 beds 3 baths2,169 sq. ft.9403 Aggie Run, San Antonio, TX 78254
MLS# 1941191Listed by: LPT REALTY, LLC - New
 $137,000Active3 beds 2 baths1,598 sq. ft.
$137,000Active3 beds 2 baths1,598 sq. ft.6615 Lake Cliff, San Antonio, TX 78244
MLS# 1941195Listed by: JANCOVECH REAL ESTATE, LLC - New
 $785,000Active5 beds 4 baths3,804 sq. ft.
$785,000Active5 beds 4 baths3,804 sq. ft.16927 Sonoma Ridge, San Antonio, TX 78255
MLS# 1941176Listed by: MILLENNIA REALTY - New
 $369,000Active3 beds 2 baths1,415 sq. ft.
$369,000Active3 beds 2 baths1,415 sq. ft.23104 S Breeze St, San Antonio, TX 78258
MLS# 1941177Listed by: KELLER WILLIAMS CITY-VIEW - New
 $229,000Active3 beds 2 baths1,257 sq. ft.
$229,000Active3 beds 2 baths1,257 sq. ft.14143 Swallow Dr., San Antonio, TX 78217
MLS# 1941181Listed by: COMPASS RE TEXAS, LLC - SA - New
 $300,000Active4 beds 2 baths1,902 sq. ft.
$300,000Active4 beds 2 baths1,902 sq. ft.258 Empress Brilliant, San Antonio, TX 78253
MLS# 1941188Listed by: REAL BROKER, LLC

