15218 Preston Court Dr., San Antonio, TX 78247
Local realty services provided by:ERA EXPERTS
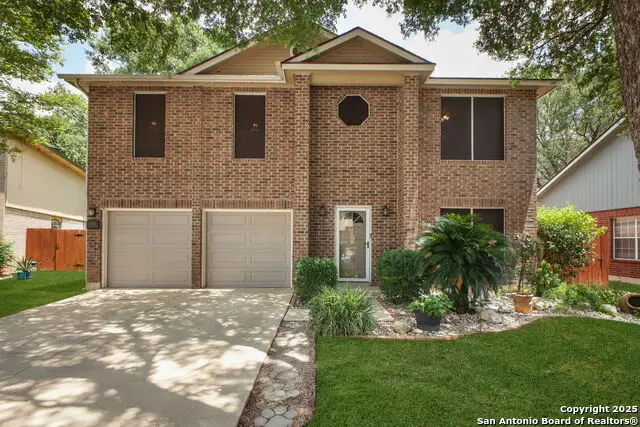

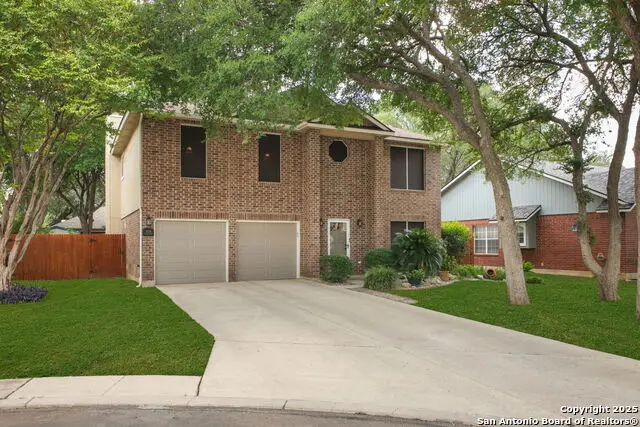
Listed by:anthony parry(210) 954-2561, tonyparry1@yahoo.com
Office:all city san antonio registered series
MLS#:1891951
Source:SABOR
Price summary
- Price:$355,000
- Price per sq. ft.:$150.49
- Monthly HOA dues:$21.67
About this home
Stop the car! This is the one you have been waiting for! Pride of ownership is very apparent with this beautifully maintained home just moments from McAllister Park! 15218 Preston Court Drive offers upgraded finishes, a smart layout, and inviting spaces inside and out. The main level flows effortlessly from a welcoming entry into light-filled living and dining areas, perfect for everyday life and relaxed entertaining. The kitchen features an island and multiple windows for a view of the tranquil backyard, where an extended patio and mature trees create a shady retreat for morning coffee or weekend cookouts. All four bedrooms are tucked upstairs for privacy, along with the utility room for easy laundry days. Well-chosen upgrades throughout the home add a sense of style and comfort you can feel the moment you walk in. HEB, Pizza Italia, Evil Olive and so much more shopping and dining literally minutes away! Awesome access to 1604/281 and I35, great commuter routes, this home blends convenience with the calm of a well-loved neighborhood. Come see the balance of comfort and location that makes this property stand out.
Contact an agent
Home facts
- Year built:1995
- Listing Id #:1891951
- Added:8 day(s) ago
- Updated:August 21, 2025 at 01:42 PM
Rooms and interior
- Bedrooms:4
- Total bathrooms:4
- Full bathrooms:2
- Half bathrooms:2
- Living area:2,359 sq. ft.
Heating and cooling
- Cooling:One Central
- Heating:Central, Natural Gas
Structure and exterior
- Roof:Composition
- Year built:1995
- Building area:2,359 sq. ft.
- Lot area:0.14 Acres
Schools
- High school:Macarthur
- Middle school:Harris
- Elementary school:Wetmore Elementary
Utilities
- Water:Water System
Finances and disclosures
- Price:$355,000
- Price per sq. ft.:$150.49
- Tax amount:$6,985 (2025)
New listings near 15218 Preston Court Dr.
- New
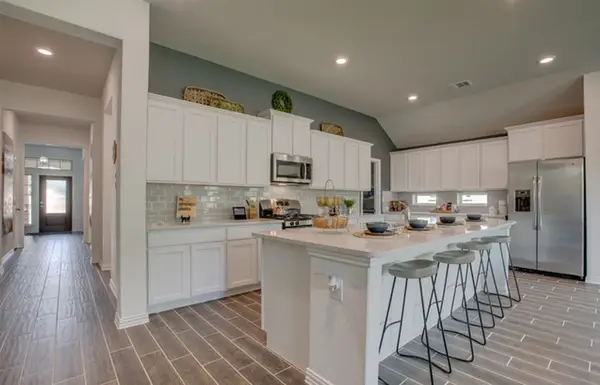 $398,000Active4 beds 3 baths2,376 sq. ft.
$398,000Active4 beds 3 baths2,376 sq. ft.15260 Polworth Mill, San Antonio, TX 78254
MLS# 21038600Listed by: AIRSTREAM REALTY LLC - New
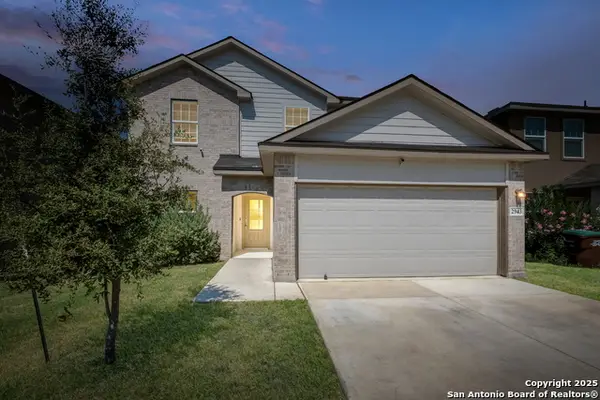 $295,000Active5 beds 4 baths2,664 sq. ft.
$295,000Active5 beds 4 baths2,664 sq. ft.2943 Pemberton Post, San Antonio, TX 78245
MLS# 1893680Listed by: LEVI RODGERS REAL ESTATE GROUP - New
 $241,000Active3 beds 3 baths1,419 sq. ft.
$241,000Active3 beds 3 baths1,419 sq. ft.5911 Cinnabar Corner, San Antonio, TX 78222
MLS# 1893726Listed by: KELLER WILLIAMS HERITAGE - New
 $370,000Active3 beds 2 baths1,870 sq. ft.
$370,000Active3 beds 2 baths1,870 sq. ft.12918 Irvin Path, San Antonio, TX 78254
MLS# 1894353Listed by: RE/MAX NORTH-SAN ANTONIO - New
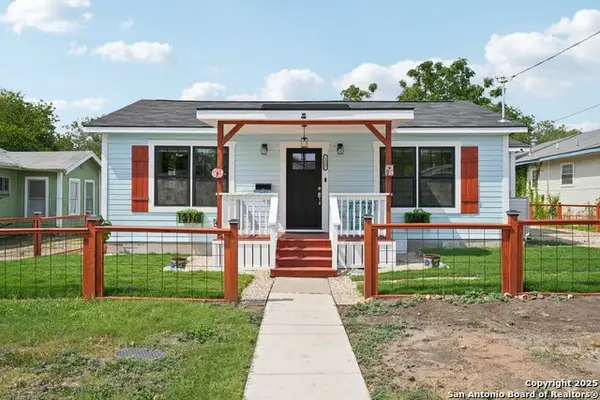 $315,000Active3 beds 2 baths1,476 sq. ft.
$315,000Active3 beds 2 baths1,476 sq. ft.1217 Delaware St., San Antonio, TX 78210
MLS# 1894340Listed by: NB ELITE REALTY - New
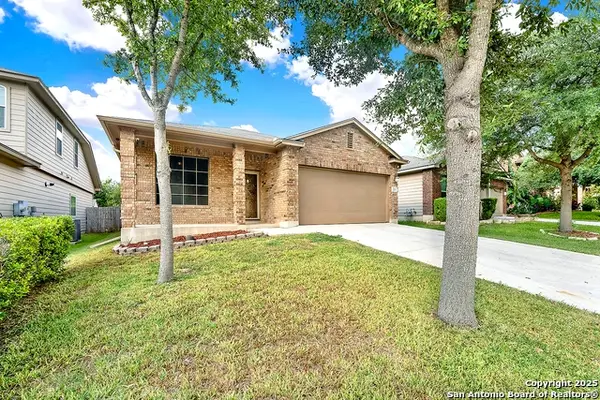 $310,000Active3 beds 2 baths1,699 sq. ft.
$310,000Active3 beds 2 baths1,699 sq. ft.211 Finch Knoll, San Antonio, TX 78253
MLS# 1894341Listed by: CIBOLO CREEK REALTY, LLC - New
 $289,500Active3 beds 2 baths1,731 sq. ft.
$289,500Active3 beds 2 baths1,731 sq. ft.123 Katy Post, San Antonio, TX 78220
MLS# 1893720Listed by: TEXAS REALTY GROUP - New
 $251,000Active4 beds 3 baths1,543 sq. ft.
$251,000Active4 beds 3 baths1,543 sq. ft.5915 Cinnabar Corner, San Antonio, TX 78222
MLS# 1893727Listed by: KELLER WILLIAMS HERITAGE - New
 $129,999Active3 beds 2 baths1,216 sq. ft.
$129,999Active3 beds 2 baths1,216 sq. ft.435 Blue Ridge, San Antonio, TX 78228
MLS# 1894333Listed by: JOSEPH WALTER REALTY, LLC - New
 $205,000Active2 beds 3 baths1,586 sq. ft.
$205,000Active2 beds 3 baths1,586 sq. ft.7930 Roanoke Run #106, San Antonio, TX 78240
MLS# 1894328Listed by: EXP REALTY

