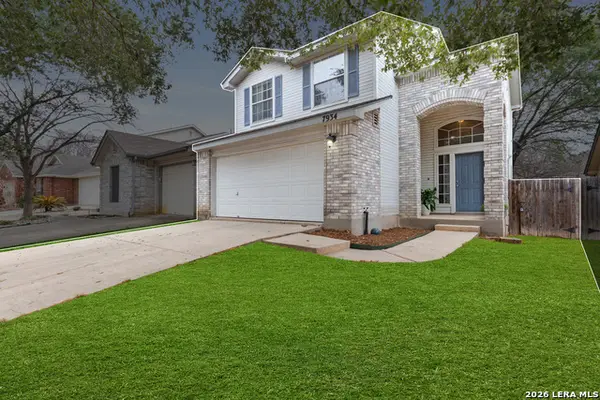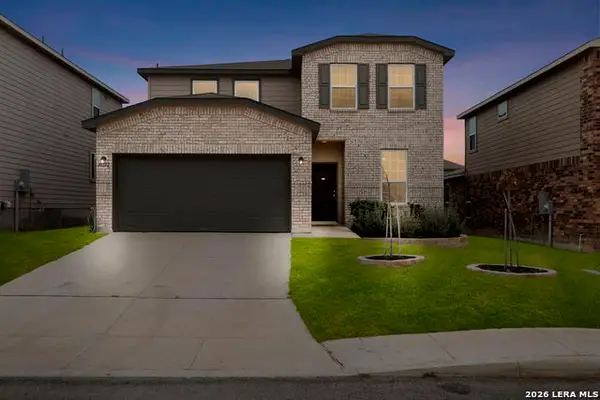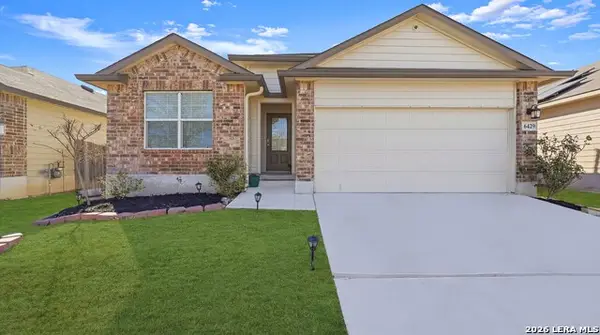15318 Twin Canyon, San Antonio, TX 78247
Local realty services provided by:ERA Experts
Listed by: marcus moreno(210) 422-3004, marcusm@detailsre.com
Office: details communities, ltd.
MLS#:1919309
Source:LERA
Price summary
- Price:$533,990
- Price per sq. ft.:$189.9
- Monthly HOA dues:$68.75
About this home
** READY NOW ** Welcome to 15318 Twin Canyon, a stunning home nestled in the highly sought-after NEISD school district of San Antonio, TX. This spacious residence boasts 6 bedrooms, with the luxurious master and a full guest bedroom located on the first floor for added convenience and privacy. The upper level features four additional bedrooms and a versatile game room-perfect for family fun and entertaining guests. Inside, you'll find elegant grey cabinets in the kitchen paired with sleek quartz countertops throughout, creating a modern and cohesive look. The bathrooms feature warm Storm Cloud brown cabinets, complemented by stylish finishes. The entire main area and master suite are beautifully tiled with white 12x24 Vena tile, adding a touch of sophistication and easy maintenance. Located just minutes from H-E-B Grocery, shopping centers, dining, and other amenities, this home offers the perfect blend of comfort, style, and convenience. Schedule your private tour today and see all the possibilities this remarkable home has to offer!
Contact an agent
Home facts
- Year built:2025
- Listing ID #:1919309
- Added:105 day(s) ago
- Updated:February 10, 2026 at 02:48 PM
Rooms and interior
- Bedrooms:6
- Total bathrooms:4
- Full bathrooms:4
- Living area:2,812 sq. ft.
Heating and cooling
- Cooling:Two Central
- Heating:Central, Natural Gas
Structure and exterior
- Roof:Composition
- Year built:2025
- Building area:2,812 sq. ft.
- Lot area:0.13 Acres
Schools
- High school:Macarthur
- Middle school:Driscoll
- Elementary school:Redland Oaks
Utilities
- Water:City
- Sewer:City
Finances and disclosures
- Price:$533,990
- Price per sq. ft.:$189.9
- Tax amount:$2 (2024)
New listings near 15318 Twin Canyon
- New
 $268,900Active3 beds 2 baths1,320 sq. ft.
$268,900Active3 beds 2 baths1,320 sq. ft.7110 Breeze, San Antonio, TX 78250
MLS# 1940959Listed by: MALOUFF REALTY, LLC - New
 $249,000Active3 beds 3 baths1,372 sq. ft.
$249,000Active3 beds 3 baths1,372 sq. ft.7934 Sunflower, San Antonio, TX 78240
MLS# 1940978Listed by: WOOLSEY REALTY COMPANY - New
 $294,000Active4 beds 3 baths2,601 sq. ft.
$294,000Active4 beds 3 baths2,601 sq. ft.10322 Lady Bird, San Antonio, TX 78252
MLS# 1940902Listed by: PHYLLIS BROWNING COMPANY - Open Sun, 2 to 4pmNew
 $725,000Active4 beds 3 baths2,936 sq. ft.
$725,000Active4 beds 3 baths2,936 sq. ft.1619 Fawn Bluff, San Antonio, TX 78248
MLS# 1932307Listed by: JB GOODWIN, REALTORS - New
 $235,000Active3 beds 2 baths1,276 sq. ft.
$235,000Active3 beds 2 baths1,276 sq. ft.13415 Ashworth, San Antonio, TX 78221
MLS# 1940866Listed by: PREMIER REALTY GROUP PLATINUM - New
 $190,000Active1 beds 1 baths709 sq. ft.
$190,000Active1 beds 1 baths709 sq. ft.1045 Shook Avenue #151 K, San Antonio, TX 78212
MLS# 1940837Listed by: KELLER WILLIAMS HERITAGE - New
 $215,000Active3 beds 3 baths1,735 sq. ft.
$215,000Active3 beds 3 baths1,735 sq. ft.5435 Callaghan, San Antonio, TX 78228
MLS# 1938867Listed by: LPT REALTY, LLC - New
 $270,000Active3 beds 2 baths1,522 sq. ft.
$270,000Active3 beds 2 baths1,522 sq. ft.7212 Poss, San Antonio, TX 78240
MLS# 1940820Listed by: COLDWELL BANKER D'ANN HARPER - New
 $100,000Active3 beds 1 baths1,176 sq. ft.
$100,000Active3 beds 1 baths1,176 sq. ft.213 Lavonia Pl, San Antonio, TX 78214
MLS# 1940822Listed by: EXP REALTY - New
 $289,900Active3 beds 2 baths1,662 sq. ft.
$289,900Active3 beds 2 baths1,662 sq. ft.6429 Hoffman Pln, San Antonio, TX 78252
MLS# 1940827Listed by: RODRIGUEZ COLLECTIVE

