1611 Yardzen Lane, San Antonio, TX 78260
Local realty services provided by:ERA Brokers Consolidated
1611 Yardzen Lane,San Antonio, TX 78260
$849,900
- 4 Beds
- 5 Baths
- 3,585 sq. ft.
- Single family
- Active
Listed by: ben caballero(469) 916-5493, caballero@homesusa.com
Office: homesusa.com
MLS#:1881752
Source:SABOR
Price summary
- Price:$849,900
- Price per sq. ft.:$237.07
- Monthly HOA dues:$57.25
About this home
MLS# 1881752 - Built by Drees Custom Homes - Ready Now! ~ Spacious Single-Story Retreat Welcome to over 3500 SQ. Ft. of thoughtfully designed luxury, where every detail enhances comfort, elegance, and functionally. This stunning single story home features 4 spacious bedrooms with En-suit bathrooms and three car garage. From the moment you step inside, you'll be captivated by the seamless blend of sophistication and space. A dedicated study offers the perfect setting for working from home, with the flex-media room invites for cozy movie nights and the game room is ready for endless entertainment. An open concept lay out creates effortless flow, complemented by high end finishes, abundant natural light, and a sense of warmth throughout. Located in a vibrant community with top rated schools all within close reach, and just minutes from major highways, shopping and dining. This home also has access to an amenity center offering more ways to unwind and connect with your neighbors. This is the ultimate in one story luxury living - refined, spacious and exceptionally well located.
Contact an agent
Home facts
- Year built:2025
- Listing ID #:1881752
- Added:163 day(s) ago
- Updated:December 17, 2025 at 05:38 PM
Rooms and interior
- Bedrooms:4
- Total bathrooms:5
- Full bathrooms:4
- Half bathrooms:1
- Living area:3,585 sq. ft.
Heating and cooling
- Cooling:One Central
- Heating:Central, Natural Gas
Structure and exterior
- Roof:Composition
- Year built:2025
- Building area:3,585 sq. ft.
- Lot area:0.19 Acres
Schools
- High school:Pieper
- Middle school:Pieper Ranch
- Elementary school:Kinder Ranch Elementary
Utilities
- Water:Water System
- Sewer:Sewer System
Finances and disclosures
- Price:$849,900
- Price per sq. ft.:$237.07
New listings near 1611 Yardzen Lane
- New
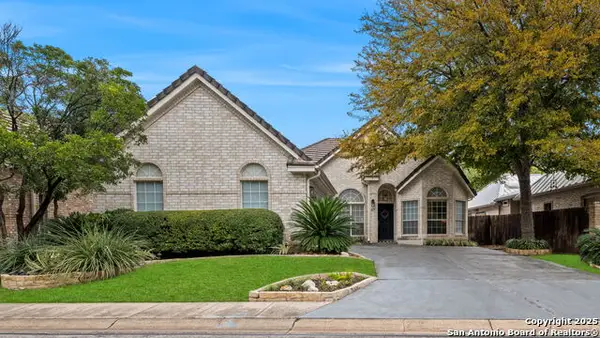 $649,000Active3 beds 3 baths2,499 sq. ft.
$649,000Active3 beds 3 baths2,499 sq. ft.67 Wolfeton, San Antonio, TX 78218
MLS# 1926766Listed by: ENGEL & VOLKERS ALAMO HEIGHTS - New
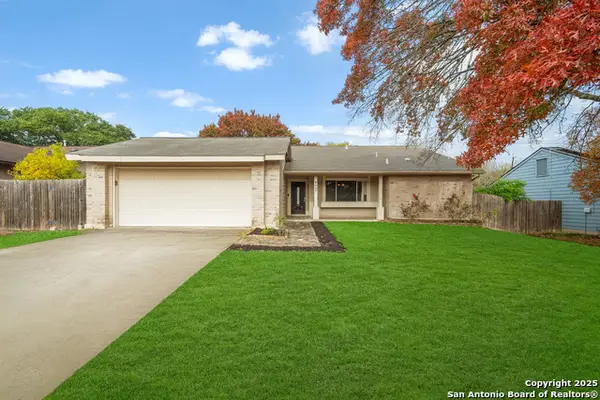 $280,000Active3 beds 6 baths1,798 sq. ft.
$280,000Active3 beds 6 baths1,798 sq. ft.6007 Lonesome Pine, San Antonio, TX 78247
MLS# 1928979Listed by: LPT REALTY, LLC - New
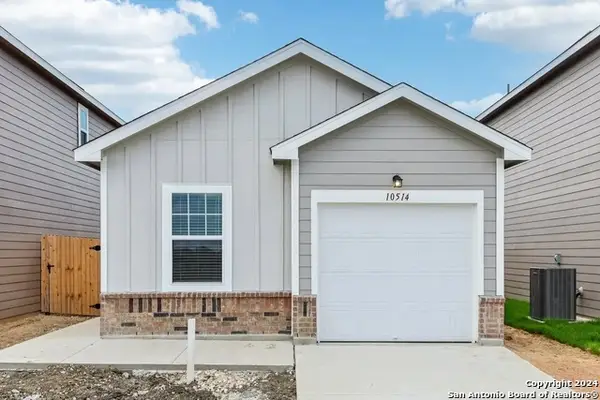 $219,990Active2 beds 2 baths1,106 sq. ft.
$219,990Active2 beds 2 baths1,106 sq. ft.3030 Dreamweaver, San Antonio, TX 78222
MLS# 1928983Listed by: CA & COMPANY, REALTORS - New
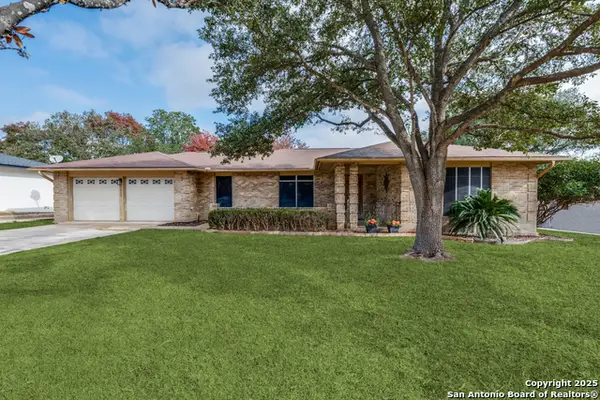 $399,000Active4 beds 2 baths2,056 sq. ft.
$399,000Active4 beds 2 baths2,056 sq. ft.2011 Broken Oak, San Antonio, TX 78232
MLS# 1928984Listed by: AT HOME TEXAS REALTY - New
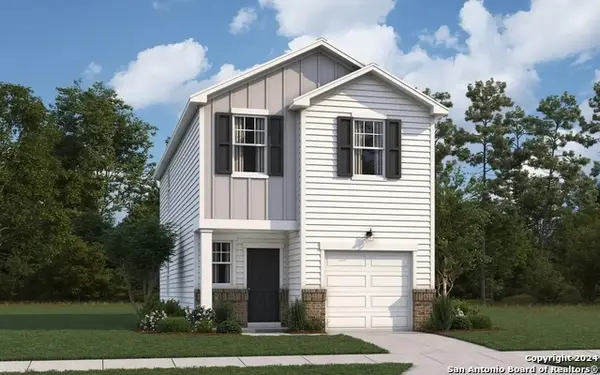 $245,990Active3 beds 3 baths1,485 sq. ft.
$245,990Active3 beds 3 baths1,485 sq. ft.3102 Dreamweaver, San Antonio, TX 78222
MLS# 1928989Listed by: CA & COMPANY, REALTORS - New
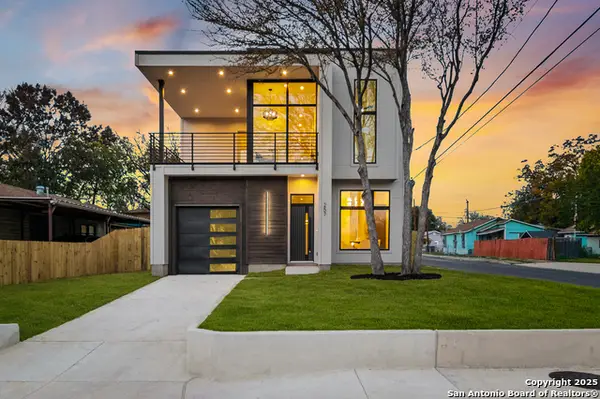 $595,000Active3 beds 4 baths
$595,000Active3 beds 4 baths257 Baylor, San Antonio, TX 78204
MLS# 1928993Listed by: VORTEX REALTY - New
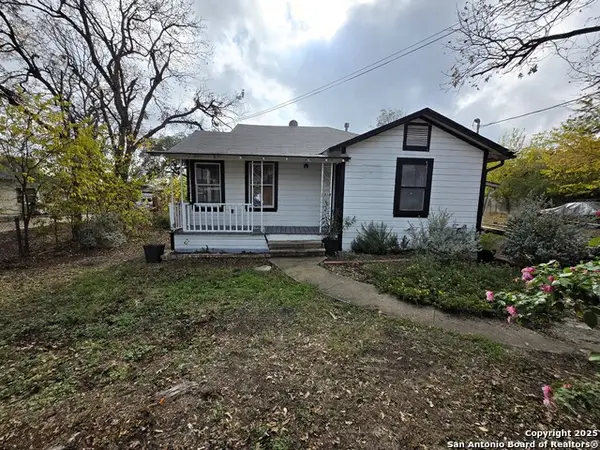 $149,000Active4 beds 2 baths1,012 sq. ft.
$149,000Active4 beds 2 baths1,012 sq. ft.1518 Waverly, San Antonio, TX 78201
MLS# 1928997Listed by: ALAN KING & ASSOCIATES, LLC - New
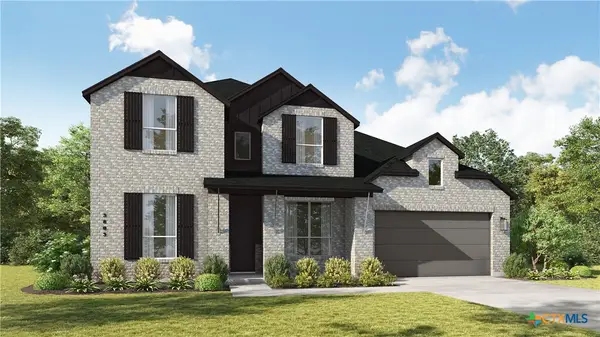 $670,000Active5 beds 5 baths3,823 sq. ft.
$670,000Active5 beds 5 baths3,823 sq. ft.11713 Stoltzer, San Antonio, TX 78254
MLS# 600150Listed by: HIGHLAND HOMES REALTY - New
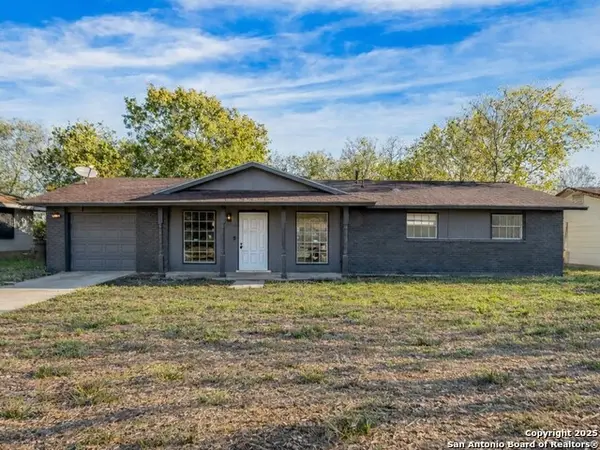 $185,000Active4 beds 2 baths1,175 sq. ft.
$185,000Active4 beds 2 baths1,175 sq. ft.4850 Castle Stream Drive, San Antonio, TX 78218
MLS# 1928970Listed by: EXP REALTY - New
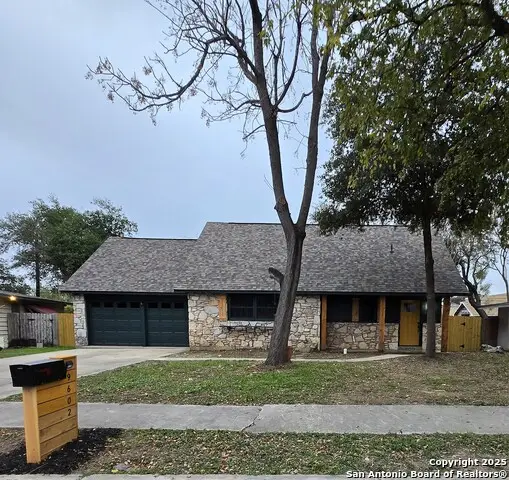 $315,000Active3 beds 3 baths1,503 sq. ft.
$315,000Active3 beds 3 baths1,503 sq. ft.9602 Nona Kay, San Antonio, TX 78217
MLS# 1928974Listed by: ALAN KING & ASSOCIATES, LLC
