162 Birchwood, San Antonio, TX 78213
Local realty services provided by:ERA EXPERTS



162 Birchwood,San Antonio, TX 78213
$179,000
- 4 Beds
- 2 Baths
- 1,239 sq. ft.
- Single family
- Active
Listed by:robert saenz(210) 535-2607, robert@sa-broker.com
Office:xsellence realty
MLS#:1857809
Source:SABOR
Price summary
- Price:$179,000
- Price per sq. ft.:$144.47
About this home
Nestled in the heart of San Antonio, this beautifully re-finished 4-bedroom, 2-bath home perfectly blends modern updates with timeless charm. From the moment you arrive, you'll be welcomed by mature trees that enhance the home's curb appeal. Step inside to discover bright, airy interiors featuring freshly refinished flooring and neutral tones throughout-ready for your personal touch. The open layout allows for a seamless flow between living areas, making it ideal for entertaining or family gatherings. The stylish kitchen showcases navy cabinetry, butcher block countertops, and a trendy backsplash that combine both form and function. Each bedroom offers abundant natural light, while the updated bathrooms feature sleek fixtures and elegant tile work. Outside, the spacious backyard-shaded by mature trees-provides a serene setting for outdoor fun, gardening, or simply relaxing. A detached shed adds valuable storage or potential for a workshop. Conveniently located just minutes from North Star Mall, Loop 410, I-10, and only a short drive to vibrant downtown San Antonio, this home puts shopping, dining, and entertainment within easy reach. Move-in ready and full of character, 162 Birchwood Dr. is waiting for you-schedule your tour today!
Contact an agent
Home facts
- Year built:1955
- Listing Id #:1857809
- Added:128 day(s) ago
- Updated:August 12, 2025 at 03:43 PM
Rooms and interior
- Bedrooms:4
- Total bathrooms:2
- Full bathrooms:2
- Living area:1,239 sq. ft.
Heating and cooling
- Cooling:3+ Window/Wall
- Heating:Electric, Window Unit
Structure and exterior
- Roof:Composition
- Year built:1955
- Building area:1,239 sq. ft.
- Lot area:0.18 Acres
Schools
- High school:Lee
- Middle school:Nimitz
- Elementary school:Jackson Keller
Utilities
- Water:City
- Sewer:City
Finances and disclosures
- Price:$179,000
- Price per sq. ft.:$144.47
- Tax amount:$4,677 (2024)
New listings near 162 Birchwood
- New
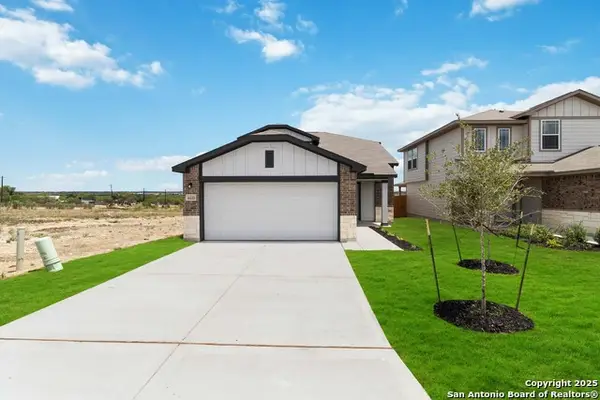 $314,650Active4 beds 4 baths1,997 sq. ft.
$314,650Active4 beds 4 baths1,997 sq. ft.571 River Run, San Antonio, TX 78219
MLS# 1893610Listed by: THE SIGNORELLI COMPANY 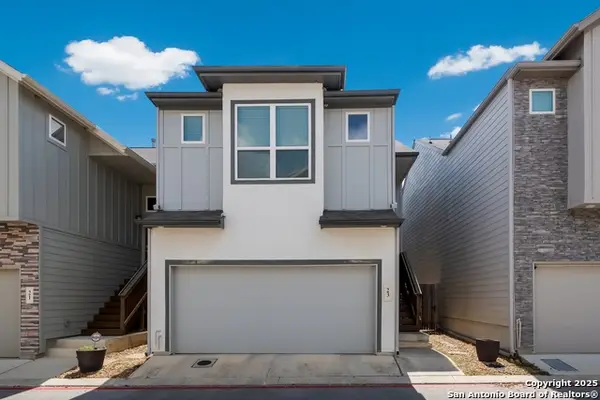 $319,990Active3 beds 3 baths1,599 sq. ft.
$319,990Active3 beds 3 baths1,599 sq. ft.6446 Babcock Rd #23, San Antonio, TX 78249
MLS# 1880479Listed by: EXP REALTY- New
 $165,000Active0.17 Acres
$165,000Active0.17 Acres706 Delaware, San Antonio, TX 78210
MLS# 1888081Listed by: COMPASS RE TEXAS, LLC - New
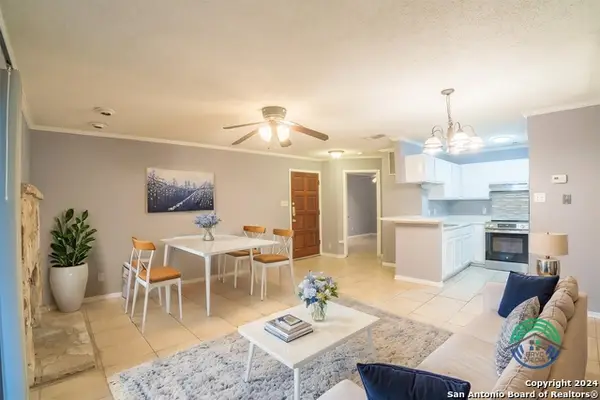 $118,400Active1 beds 1 baths663 sq. ft.
$118,400Active1 beds 1 baths663 sq. ft.5322 Medical Dr #B103, San Antonio, TX 78240
MLS# 1893122Listed by: NIVA REALTY - New
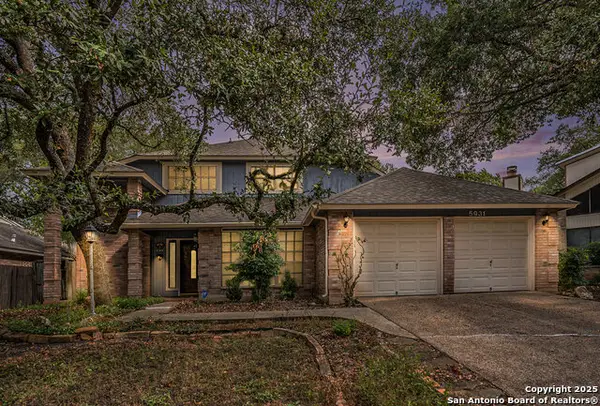 $320,000Active3 beds 2 baths1,675 sq. ft.
$320,000Active3 beds 2 baths1,675 sq. ft.5931 Woodridge Rock, San Antonio, TX 78249
MLS# 1893550Listed by: LPT REALTY, LLC - New
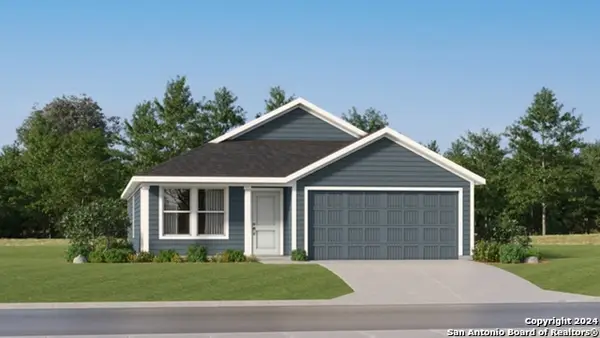 $221,999Active3 beds 2 baths1,474 sq. ft.
$221,999Active3 beds 2 baths1,474 sq. ft.4606 Legacy Point, Von Ormy, TX 78073
MLS# 1893613Listed by: MARTI REALTY GROUP - New
 $525,000Active1 beds 2 baths904 sq. ft.
$525,000Active1 beds 2 baths904 sq. ft.123 Lexington Ave #1408, San Antonio, TX 78205
MLS# 5550167Listed by: EXP REALTY, LLC - New
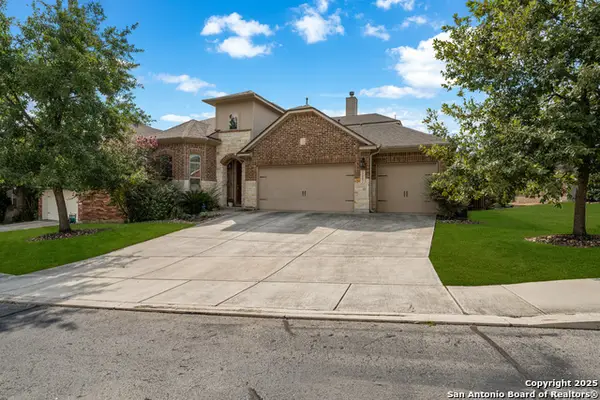 $510,000Active4 beds 4 baths2,945 sq. ft.
$510,000Active4 beds 4 baths2,945 sq. ft.25007 Seal Cove, San Antonio, TX 78255
MLS# 1893525Listed by: KELLER WILLIAMS HERITAGE - New
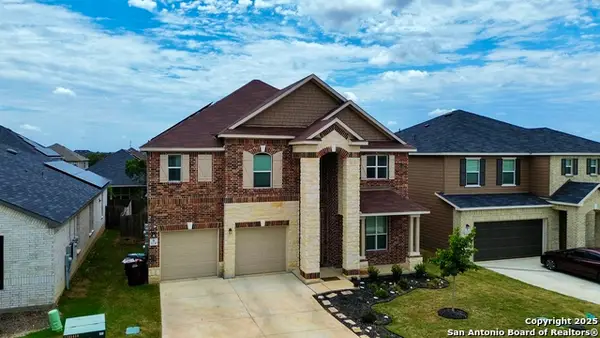 $415,000Active3 beds 3 baths2,756 sq. ft.
$415,000Active3 beds 3 baths2,756 sq. ft.5230 Wolf Bane, San Antonio, TX 78261
MLS# 1893506Listed by: KELLER WILLIAMS CITY-VIEW - New
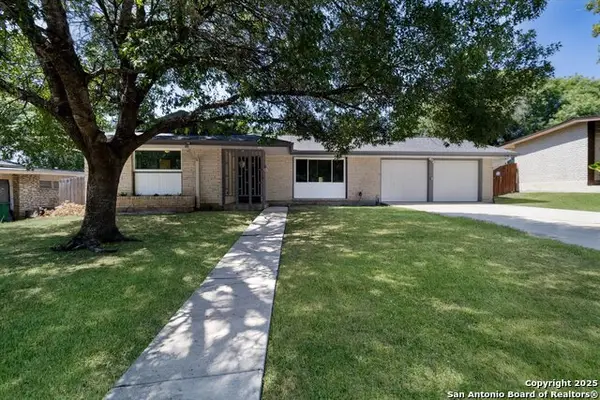 $349,000Active4 beds 2 baths2,004 sq. ft.
$349,000Active4 beds 2 baths2,004 sq. ft.210 Summertime Dr, San Antonio, TX 78216
MLS# 1893489Listed by: EXP REALTY
