17114 Autry Falls, San Antonio, TX 78247
Local realty services provided by:ERA Experts
Listed by:crystal gonzales(210) 273-7235, crystalmarierealtor1@gmail.com
Office:premier realty group
MLS#:1896847
Source:SABOR
Price summary
- Price:$474,990
- Price per sq. ft.:$206.52
- Monthly HOA dues:$25
About this home
Brand new 4-bedroom, 3-bath home with a private study on a greenbelt lot in the desirable Autry Pond community. This energy-efficient home offers an open-concept layout with a modern kitchen island overlooking the dining and living areas, perfect for everyday living and entertaining. The spacious primary suite features sloped ceilings, a large walk-in closet, and dual-sink ensuite bath. Three full bathrooms provide convenience for families and guests.Upgrades include all appliances, gas cooking, blinds, full sod with irrigation, covered patio, spray foam insulation, and MERV-13 air filtration system. Ideally located just 15 minutes from San Antonio International Airport with easy access to Loop 1604 and Hwy 281, close to Northwoods, The RIM, and only minutes to Bulverde Marketplace, H-E-B, dining, and more. Zoned to highly rated North East ISD schools. Built with innovative energy-efficient features for comfort, peace of mind, and long-term savings. Builder incentives available now include $10,000 toward closing costs with preferred lender, 2-1 buydown financing with 2.99% the first year, 3.99% the second year, and 4.99% fixed for the life of the loan starting the third year, or up to $28,000 in incentives with your lender of choice. Take advantage of this rare opportunity to own a beautifully designed home in one of San Antonio's most desirable communities.
Contact an agent
Home facts
- Year built:2025
- Listing ID #:1896847
- Added:188 day(s) ago
- Updated:October 17, 2025 at 07:20 AM
Rooms and interior
- Bedrooms:4
- Total bathrooms:3
- Full bathrooms:3
- Living area:2,300 sq. ft.
Heating and cooling
- Cooling:One Central
- Heating:Central, Electric
Structure and exterior
- Roof:Composition
- Year built:2025
- Building area:2,300 sq. ft.
- Lot area:0.13 Acres
Schools
- High school:Macarthur
- Middle school:Driscoll
- Elementary school:Redland Oaks
Utilities
- Water:City
- Sewer:City
Finances and disclosures
- Price:$474,990
- Price per sq. ft.:$206.52
New listings near 17114 Autry Falls
- New
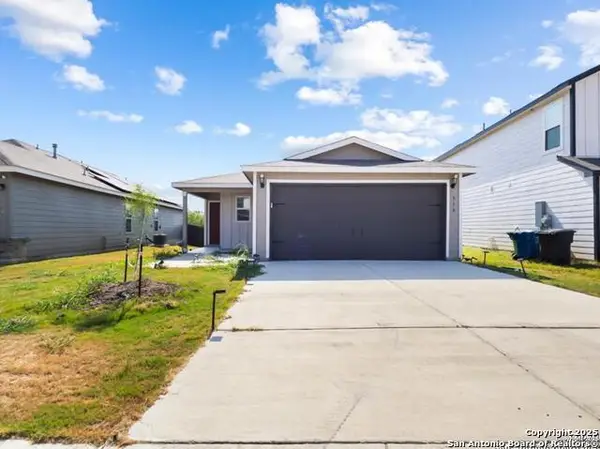 $269,200Active3 beds 3 baths1,207 sq. ft.
$269,200Active3 beds 3 baths1,207 sq. ft.550 Retama, San Antonio, TX 78219
MLS# 1916139Listed by: TOM VILLA REALTY - New
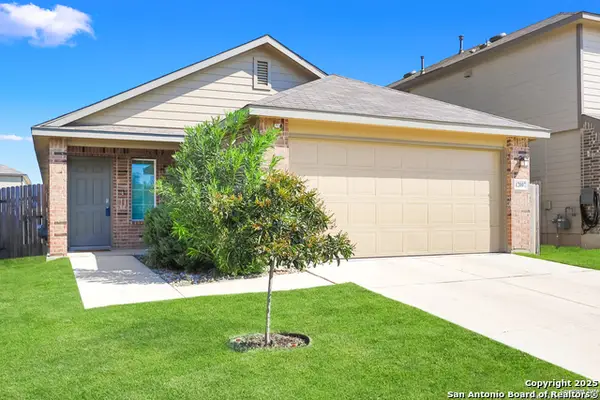 $265,999Active3 beds 2 baths1,296 sq. ft.
$265,999Active3 beds 2 baths1,296 sq. ft.12007 Chelan, San Antonio, TX 78245
MLS# 1916140Listed by: ALL CITY SAN ANTONIO REGISTERED SERIES - New
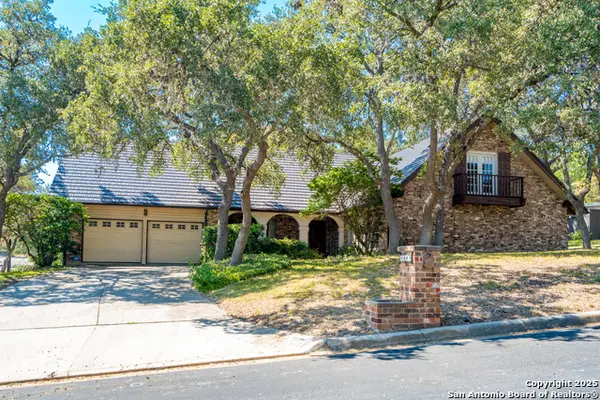 $399,000Active5 beds 3 baths3,200 sq. ft.
$399,000Active5 beds 3 baths3,200 sq. ft.5403 Billington, San Antonio, TX 78230
MLS# 1916141Listed by: KELLER WILLIAMS LEGACY - New
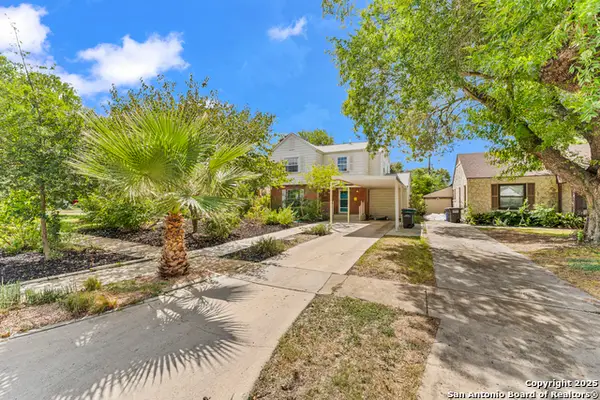 $438,000Active4 beds 3 baths2,339 sq. ft.
$438,000Active4 beds 3 baths2,339 sq. ft.268 North Dr, San Antonio, TX 78201
MLS# 1916142Listed by: JOYCE C. KLEIN, REALTORS - New
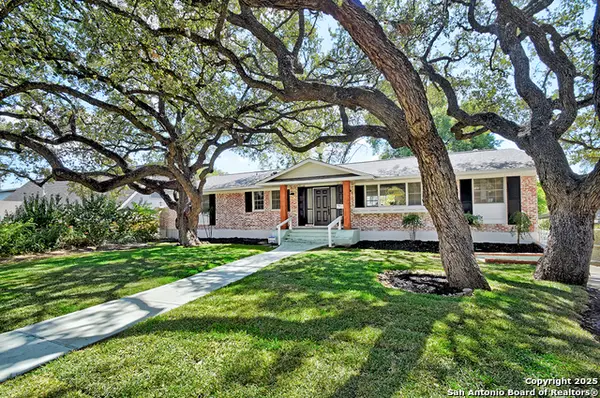 $500,000Active4 beds 3 baths2,269 sq. ft.
$500,000Active4 beds 3 baths2,269 sq. ft.1022 Mount Eden Drive, San Antonio, TX 78213
MLS# 1916130Listed by: KELLER WILLIAMS HERITAGE - New
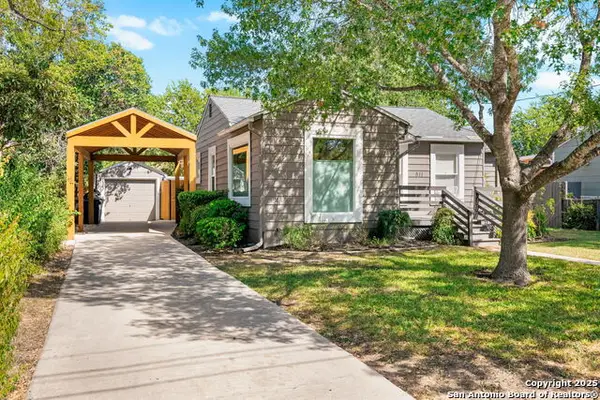 $399,900Active3 beds 2 baths1,154 sq. ft.
$399,900Active3 beds 2 baths1,154 sq. ft.511 N Meadowlane, San Antonio, TX 78209
MLS# 1916132Listed by: ALL CITY SAN ANTONIO REGISTERED SERIES - New
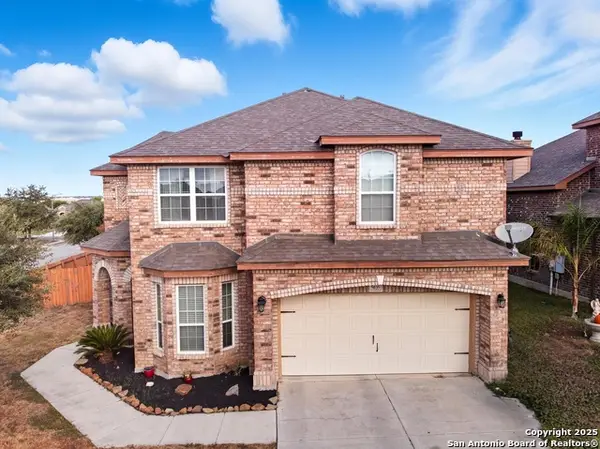 $440,000Active4 beds 4 baths3,231 sq. ft.
$440,000Active4 beds 4 baths3,231 sq. ft.5035 Thymus, San Antonio, TX 78245
MLS# 1916134Listed by: BRAY REAL ESTATE GROUP- SAN ANTONIO - New
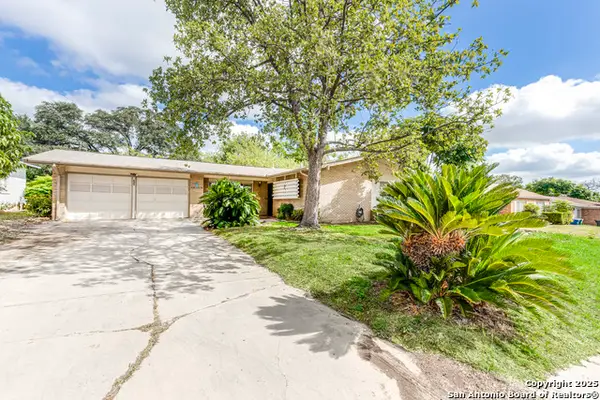 $314,999Active3 beds 2 baths1,698 sq. ft.
$314,999Active3 beds 2 baths1,698 sq. ft.359 Langton, San Antonio, TX 78216
MLS# 1916136Listed by: OJEDA PROPERTIES - New
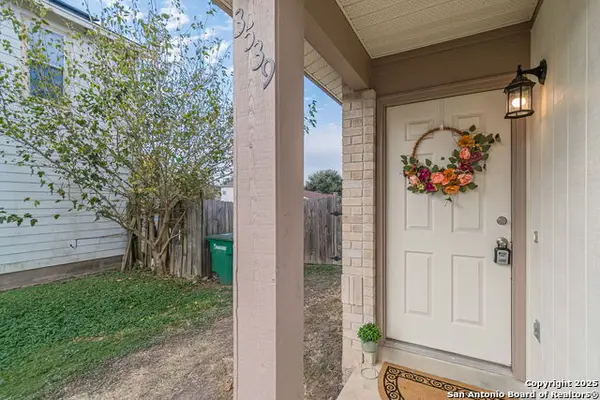 $165,000Active2 beds 1 baths980 sq. ft.
$165,000Active2 beds 1 baths980 sq. ft.3539 Honey, San Antonio, TX 78222
MLS# 1916125Listed by: GREENBELT REALTY - New
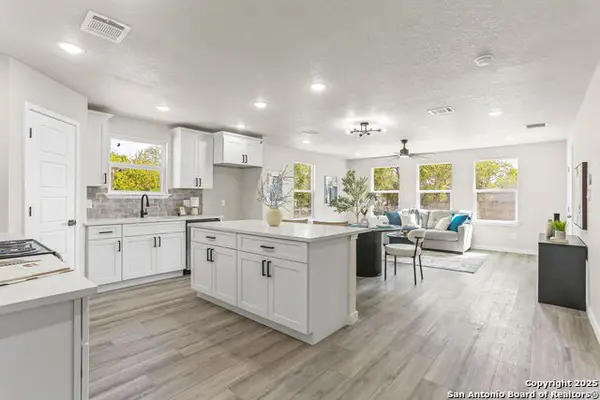 $259,900Active3 beds 2 baths1,391 sq. ft.
$259,900Active3 beds 2 baths1,391 sq. ft.322 Spaatz, San Antonio, TX 78211
MLS# 1916127Listed by: REAL BROKER, LLC
