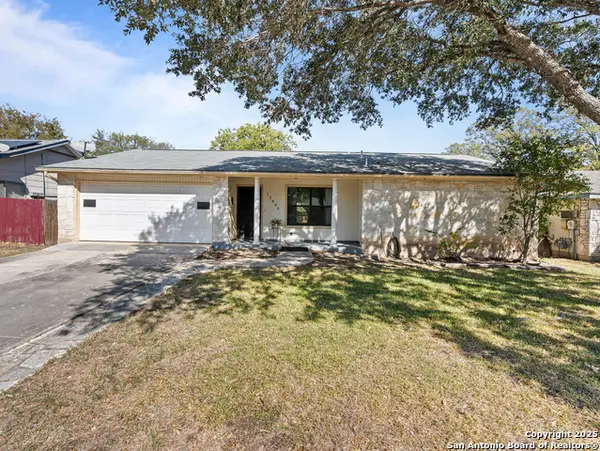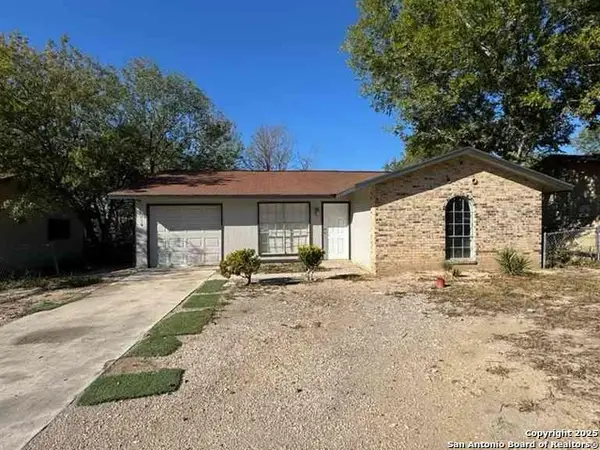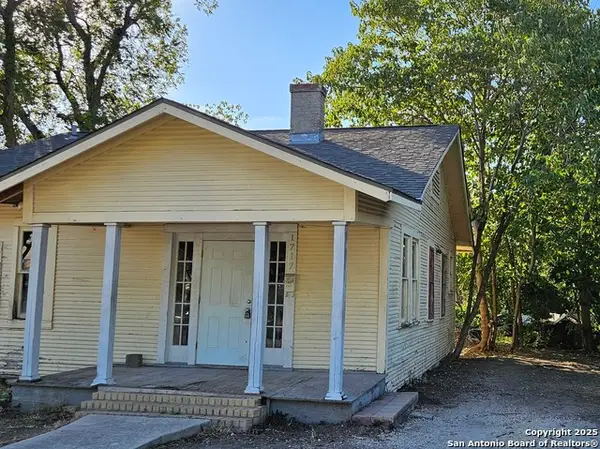1719 Interstate 35, San Antonio, TX 78208
Local realty services provided by:ERA Brokers Consolidated
1719 Interstate 35,San Antonio, TX 78208
$275,000
- 3 Beds
- 2 Baths
- 1,418 sq. ft.
- Single family
- Active
Listed by: trent boarnet(210) 884-2353, trent@trentboarnet.com
Office: keller williams heritage
MLS#:1859737
Source:SABOR
Price summary
- Price:$275,000
- Price per sq. ft.:$193.94
About this home
Welcome to Government Hill - where vintage charm meets modern living just minutes from The Pearl and Fort Sam Houston! Nestled in the heart of Government Hill, this delightful 4-bedroom, 2-bath home offers 1,418 sq. ft. of inviting space filled with warmth and character. Original hardwood floors, abundant natural light, and a flexible layout make this home perfect for entertaining or everyday comfort. The kitchen features gas cooking, plenty of cabinet storage, and an easy flow to the dining and living areas. Each bedroom offers generous space and versatility. Recent updates include energy-efficient double-paned windows and a newer HVAC system for year-round comfort. Enjoy your morning coffee or evening breeze on the spacious covered front porch, or unwind on the back deck overlooking a large yard with mature trees, a vegetable garden, and room to expand. Located just blocks from The Pearl District and a quick commute to Fort Sam Houston, this home offers unmatched convenience to some of San Antonio's best dining, shopping, and entertainment. With its colorful personality, classic front porch, and unbeatable location, 1719 N PanAm Expy is a rare find in one of the city's most vibrant and walkable neighborhoods.
Contact an agent
Home facts
- Year built:1925
- Listing ID #:1859737
- Added:211 day(s) ago
- Updated:November 16, 2025 at 02:43 PM
Rooms and interior
- Bedrooms:3
- Total bathrooms:2
- Full bathrooms:2
- Living area:1,418 sq. ft.
Heating and cooling
- Cooling:One Central, Two Window/Wall
- Heating:2 Units, Central, Electric, Natural Gas, Window Unit
Structure and exterior
- Roof:Metal
- Year built:1925
- Building area:1,418 sq. ft.
- Lot area:0.22 Acres
Schools
- High school:Edison
- Middle school:Hawthorne Academy
- Elementary school:Hawthorne
Utilities
- Water:Water System
- Sewer:Sewer System
Finances and disclosures
- Price:$275,000
- Price per sq. ft.:$193.94
- Tax amount:$7,762 (2024)
New listings near 1719 Interstate 35
- New
 $489,000Active4 beds 3 baths3,348 sq. ft.
$489,000Active4 beds 3 baths3,348 sq. ft.3415 Highline, San Antonio, TX 78261
MLS# 1923285Listed by: THE LUMEN TEAM - New
 $625,000Active3 beds 3 baths3,182 sq. ft.
$625,000Active3 beds 3 baths3,182 sq. ft.23118 Whisper, San Antonio, TX 78258
MLS# 1919188Listed by: RE/MAX PREFERRED, REALTORS - New
 $195,000Active3 beds 1 baths1,187 sq. ft.
$195,000Active3 beds 1 baths1,187 sq. ft.2038 Springvale, San Antonio, TX 78227
MLS# 1923284Listed by: REAL BROKER, LLC - New
 $535,000Active4 beds 3 baths2,971 sq. ft.
$535,000Active4 beds 3 baths2,971 sq. ft.610 Mello Oak, San Antonio, TX 78258
MLS# 1923282Listed by: RE/MAX NORTH-SAN ANTONIO - New
 $330,000Active4 beds 3 baths2,586 sq. ft.
$330,000Active4 beds 3 baths2,586 sq. ft.7106 Whipsaw Point, San Antonio, TX 78253
MLS# 1923283Listed by: EXP REALTY - New
 $210,000Active3 beds 2 baths1,192 sq. ft.
$210,000Active3 beds 2 baths1,192 sq. ft.12806 El Marro, San Antonio, TX 78233
MLS# 1922866Listed by: REALTY ONE GROUP EMERALD - New
 $275,000Active4 beds 2 baths1,666 sq. ft.
$275,000Active4 beds 2 baths1,666 sq. ft.10827 Hernando, Converse, TX 78109
MLS# 1923278Listed by: MICHELE MCCURDY REAL ESTATE - New
 $270,000Active3 beds 2 baths1,674 sq. ft.
$270,000Active3 beds 2 baths1,674 sq. ft.11827 Greenwood Village, San Antonio, TX 78249
MLS# 1923279Listed by: LOOKOUT REALTY - New
 $141,000Active3 beds 1 baths924 sq. ft.
$141,000Active3 beds 1 baths924 sq. ft.5419 War Cloud, San Antonio, TX 78242
MLS# 1923277Listed by: KELLER WILLIAMS CITY-VIEW - New
 $165,000Active2 beds 1 baths1,080 sq. ft.
$165,000Active2 beds 1 baths1,080 sq. ft.1717 Rogers, San Antonio, TX 78208
MLS# 1923274Listed by: PREMIER REALTY GROUP PLATINUM
