1815 Garys, San Antonio, TX 78247
Local realty services provided by:ERA Brokers Consolidated
Listed by: kendra townsend(469) 400-0107, kendrantownsend@gmail.com
Office: jason mitchell real estate
MLS#:1898567
Source:SABOR
Price summary
- Price:$185,000
- Price per sq. ft.:$162.28
- Monthly HOA dues:$120
About this home
Welcome to this stylish and centrally located two-story townhome offering comfort, convenience, and thoughtful upgrades throughout. Located in the desirable North Park Townhomes subdivision, this 2-bedroom, 2.5-bath home features high ceilings, modern finishes, and a smart layout perfect for everyday living and entertaining. Step inside to discover modern laminate flooring and a cozy fireplace anchoring the living room. The updated kitchen boasts white cabinetry, sleek granite countertops, and a clean, modern aesthetic that flows into the dining area and living room. Just off the kitchen, you'll find a convenient indoor utility room and a guest half-bath. Upstairs, enjoy the privacy of two generously sized bedrooms, each with its own en-suite bathroom. One features a stunning floor-to-ceiling tiled shower with a pebble-stone floor, creating a spa-like retreat. A small open office nook upstairs offers a perfect work-from-home setup or reading space. Additional highlights include contemporary stair railing, two reserved parking spaces, and a quaint private patio ideal for morning coffee or evening relaxation. This move-in ready home combines location, design, and function don't miss your chance to own in North Park Townhomes!
Contact an agent
Home facts
- Year built:1985
- Listing ID #:1898567
- Added:103 day(s) ago
- Updated:December 17, 2025 at 06:04 PM
Rooms and interior
- Bedrooms:2
- Total bathrooms:3
- Full bathrooms:2
- Half bathrooms:1
- Living area:1,140 sq. ft.
Heating and cooling
- Cooling:One Central
- Heating:Central, Electric
Structure and exterior
- Roof:Composition
- Year built:1985
- Building area:1,140 sq. ft.
- Lot area:0.02 Acres
Schools
- High school:Macarthur
- Middle school:Bradley
- Elementary school:Coker
Utilities
- Water:Water System
- Sewer:Sewer System
Finances and disclosures
- Price:$185,000
- Price per sq. ft.:$162.28
- Tax amount:$4,546 (2024)
New listings near 1815 Garys
- New
 $251,250Active3 beds 2 baths2,143 sq. ft.
$251,250Active3 beds 2 baths2,143 sq. ft.11723 Pandorea, San Antonio, TX 78253
MLS# 70308367Listed by: STARCREST REALTY, LLC - New
 $1,522,502Active5 beds 4 baths5,025 sq. ft.
$1,522,502Active5 beds 4 baths5,025 sq. ft.20326 Portico Run, San Antonio, TX 78257
MLS# 1929330Listed by: BRIGHTLAND HOMES BROKERAGE, LLC - New
 $229,900Active-- beds -- baths3,202 sq. ft.
$229,900Active-- beds -- baths3,202 sq. ft.3818 Sherril Brook, San Antonio, TX 78228
MLS# 1929337Listed by: KELLER WILLIAMS HERITAGE - New
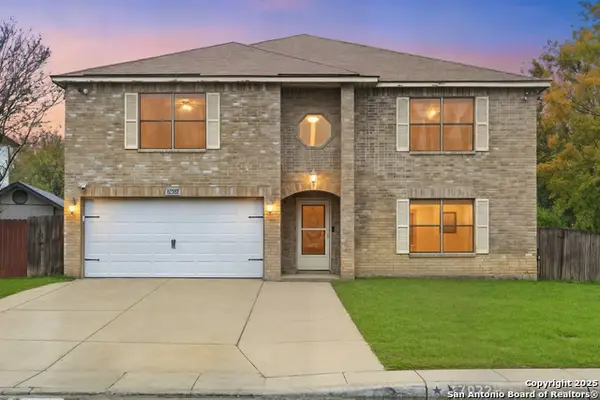 $345,000Active4 beds 3 baths3,635 sq. ft.
$345,000Active4 beds 3 baths3,635 sq. ft.17022 Irongate Rail, San Antonio, TX 78247
MLS# 1929339Listed by: KELLER WILLIAMS HERITAGE - New
 $205,000Active3 beds 3 baths1,248 sq. ft.
$205,000Active3 beds 3 baths1,248 sq. ft.10311 Lateleaf Oak, San Antonio, TX 78223
MLS# 1929342Listed by: RE/MAX PREFERRED, REALTORS - New
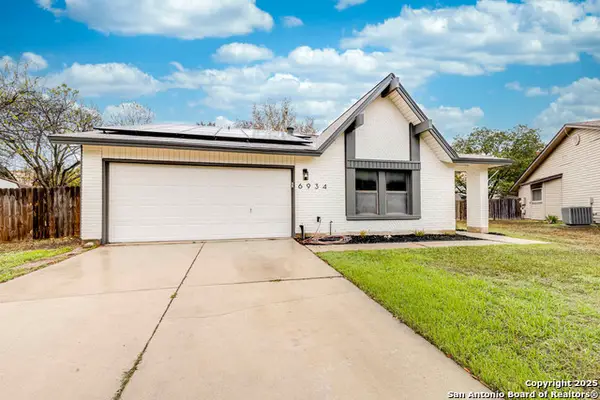 $325,000Active3 beds 2 baths2,041 sq. ft.
$325,000Active3 beds 2 baths2,041 sq. ft.6934 Country Elm, San Antonio, TX 78240
MLS# 1929343Listed by: KELLER WILLIAMS LEGACY - New
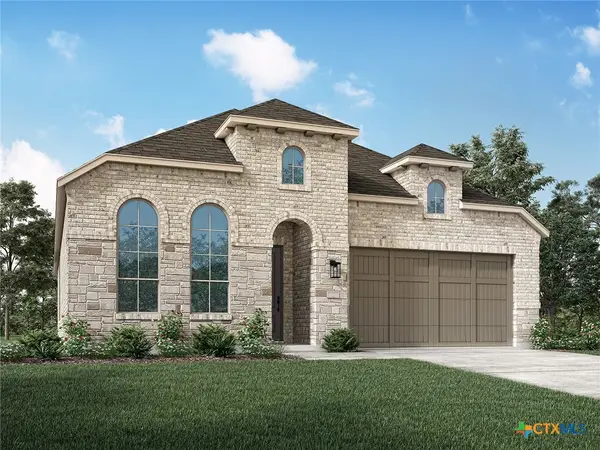 $512,222Active4 beds 3 baths2,479 sq. ft.
$512,222Active4 beds 3 baths2,479 sq. ft.11737 Stoltzer, San Antonio, TX 78254
MLS# 600228Listed by: HIGHLAND HOMES REALTY - New
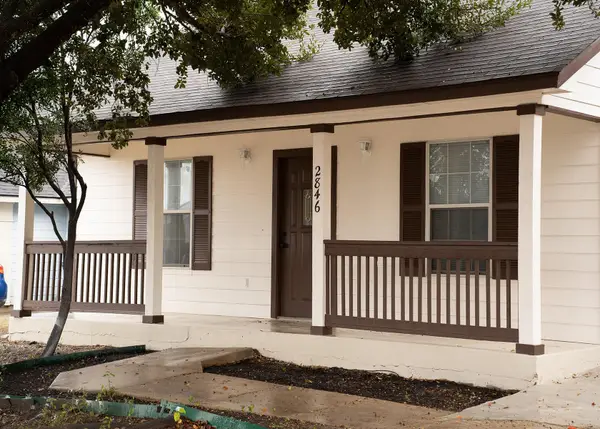 $250,000Active3 beds 2 baths1,255 sq. ft.
$250,000Active3 beds 2 baths1,255 sq. ft.2846 Wyoming St, San Antonio, TX 78203
MLS# 6818365Listed by: LUMENA REALTY - New
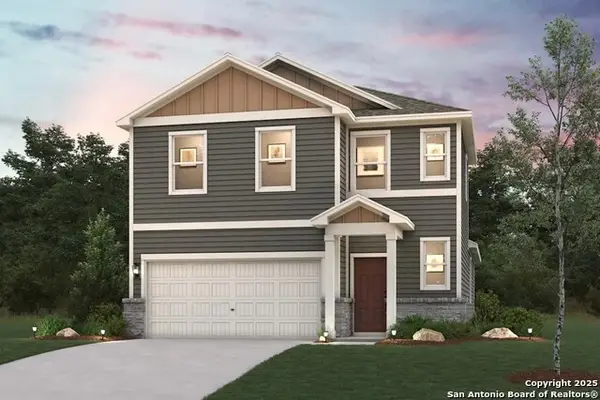 $310,500Active4 beds 3 baths1,802 sq. ft.
$310,500Active4 beds 3 baths1,802 sq. ft.9903 Chavaneaux Lndg, San Antonio, TX 78221
MLS# 1929304Listed by: EXP REALTY - New
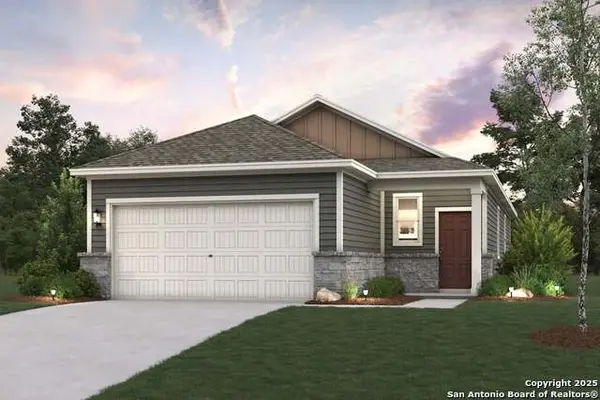 $256,455Active3 beds 2 baths1,388 sq. ft.
$256,455Active3 beds 2 baths1,388 sq. ft.4707 Artichoke Flds, San Antonio, TX 78222
MLS# 1929310Listed by: EXP REALTY
