18210 Crystal Ridge Dr, San Antonio, TX 78259
Local realty services provided by:ERA Brokers Consolidated
18210 Crystal Ridge Dr,San Antonio, TX 78259
$539,900
- 3 Beds
- 3 Baths
- 2,439 sq. ft.
- Single family
- Active
Listed by: tre serrano(855) 450-0442, tre@callthecavalrygroup.com
Office: real broker, llc.
MLS#:1913553
Source:SABOR
Price summary
- Price:$539,900
- Price per sq. ft.:$221.36
- Monthly HOA dues:$160
About this home
Welcome to this beautifully maintained single-story residence located in the prestigious, guard-gated community of Emerald Forest. Offering approximately 2,439 square feet of living space, this home sits on a generous, tree-shaded lot and combines timeless curb appeal with thoughtful modern updates. Inside, you'll find a spacious open floor plan designed for both everyday living and entertaining. The living area features vaulted ceilings, a cozy fireplace, and large picture windows that fill the home with natural light, creating a warm and inviting atmosphere. The kitchen has been tastefully updated with custom cabinetry, quartz countertops, and premium ceramic tile flooring, providing both style and function. Adjacent to the kitchen, the dining area offers an elegant space for family meals or gatherings with friends. The primary suite is privately situated and serves as a relaxing retreat with a large walk-in closet and a spa-inspired bath showcasing dual vanities, a soaking tub, and a separate shower. Two additional bedrooms provide flexibility for guests, a home office, or hobby space, each complemented by an updated full bath. Outside, enjoy a well-landscaped yard with mature trees and an oversized deck, perfect for outdoor dining, entertaining, or simply unwinding in the peaceful surroundings. The property has been lovingly cared for, with a newer roof, fresh exterior paint, and meticulous attention to detail throughout. Located within Emerald Forest, residents enjoy a secure, guard-gated environment and access to community amenities including a pool, tennis courts, sports courts, walking trails, and a clubhouse. The neighborhood's convenient North San Antonio location offers easy access to shopping, dining, highly rated schools, and major highways, ensuring comfort and convenience without sacrificing tranquility. Combining modern updates, classic design, and a premier location, 18210 Crystal Ridge Dr. is an exceptional opportunity to own a move-in-ready home in one of San Antonio's most desirable gated communities.
Contact an agent
Home facts
- Year built:1994
- Listing ID #:1913553
- Added:207 day(s) ago
- Updated:December 24, 2025 at 11:38 AM
Rooms and interior
- Bedrooms:3
- Total bathrooms:3
- Full bathrooms:2
- Half bathrooms:1
- Living area:2,439 sq. ft.
Heating and cooling
- Cooling:One Central
- Heating:Central, Natural Gas
Structure and exterior
- Roof:Composition
- Year built:1994
- Building area:2,439 sq. ft.
- Lot area:0.23 Acres
Schools
- High school:Johnson
- Middle school:Tex Hill
- Elementary school:Bulverde Creek
Utilities
- Water:Water System
- Sewer:Sewer System
Finances and disclosures
- Price:$539,900
- Price per sq. ft.:$221.36
- Tax amount:$11,609 (2025)
New listings near 18210 Crystal Ridge Dr
- New
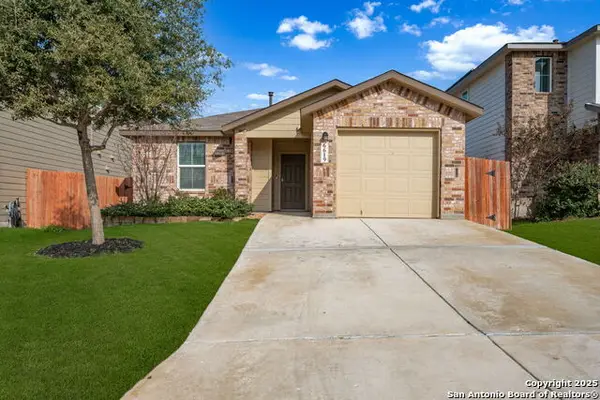 $220,000Active3 beds 2 baths1,156 sq. ft.
$220,000Active3 beds 2 baths1,156 sq. ft.6619 Legato Curve, San Antonio, TX 78252
MLS# 1930022Listed by: KELLER WILLIAMS CITY-VIEW - New
 $285,999Active3 beds 2 baths1,904 sq. ft.
$285,999Active3 beds 2 baths1,904 sq. ft.3711 Barnes Brook, San Antonio, TX 78245
MLS# 1930023Listed by: MARTI REALTY GROUP - New
 $250,999Active4 beds 2 baths1,575 sq. ft.
$250,999Active4 beds 2 baths1,575 sq. ft.4027 Millbrook Way, San Antonio, TX 78245
MLS# 1930024Listed by: MARTI REALTY GROUP - New
 $276,999Active4 beds 3 baths2,015 sq. ft.
$276,999Active4 beds 3 baths2,015 sq. ft.5121 Magnolia Gardens, San Antonio, TX 78222
MLS# 1930027Listed by: MARTI REALTY GROUP - New
 $229,999Active4 beds 3 baths1,692 sq. ft.
$229,999Active4 beds 3 baths1,692 sq. ft.8531 Willow Crossing, San Antonio, TX 78222
MLS# 1930028Listed by: MARTI REALTY GROUP - New
 $205,999Active4 beds 3 baths1,535 sq. ft.
$205,999Active4 beds 3 baths1,535 sq. ft.8535 Green Bliss, San Antonio, TX 78222
MLS# 1930029Listed by: MARTI REALTY GROUP - New
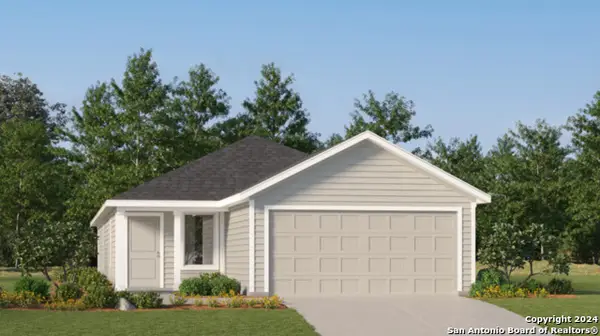 $227,999Active4 beds 2 baths1,600 sq. ft.
$227,999Active4 beds 2 baths1,600 sq. ft.5618 Azure Alley, San Antonio, TX 78223
MLS# 1930033Listed by: MARTI REALTY GROUP - New
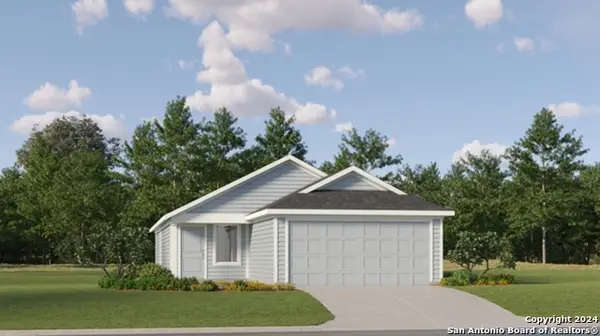 $201,999Active3 beds 2 baths1,402 sq. ft.
$201,999Active3 beds 2 baths1,402 sq. ft.5614 Azure Alley, San Antonio, TX 78223
MLS# 1930034Listed by: MARTI REALTY GROUP - New
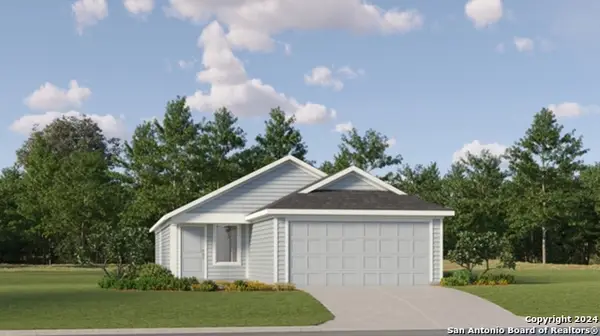 $220,999Active3 beds 2 baths1,402 sq. ft.
$220,999Active3 beds 2 baths1,402 sq. ft.8875 Osprey Trl, San Antonio, TX 78222
MLS# 1930046Listed by: MARTI REALTY GROUP - New
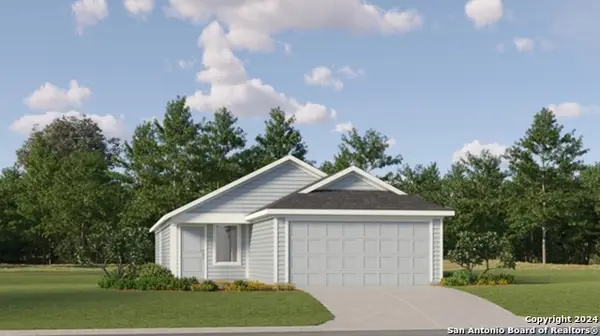 $229,999Active3 beds 2 baths1,402 sq. ft.
$229,999Active3 beds 2 baths1,402 sq. ft.1748 Charlie Cove, San Antonio, TX 78221
MLS# 1930049Listed by: MARTI REALTY GROUP
