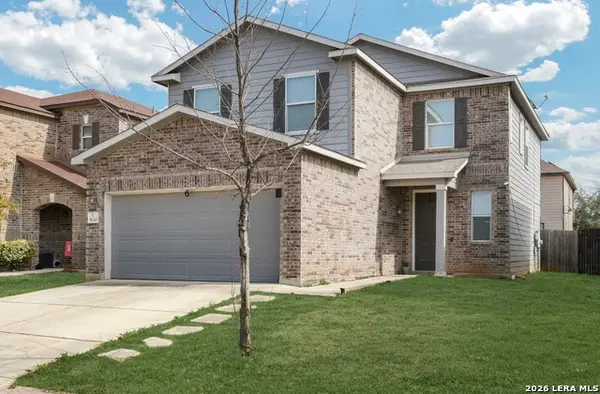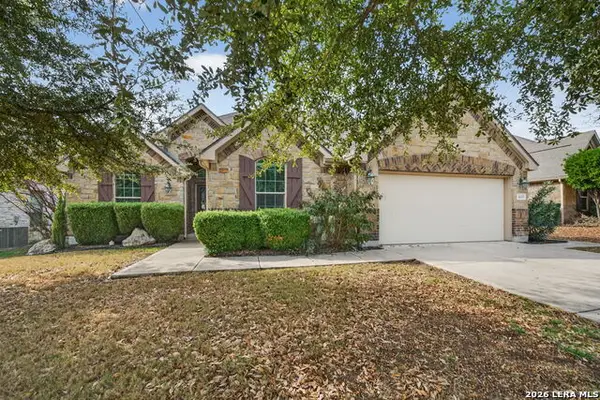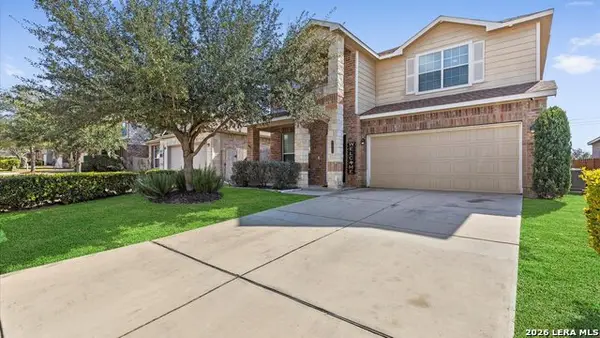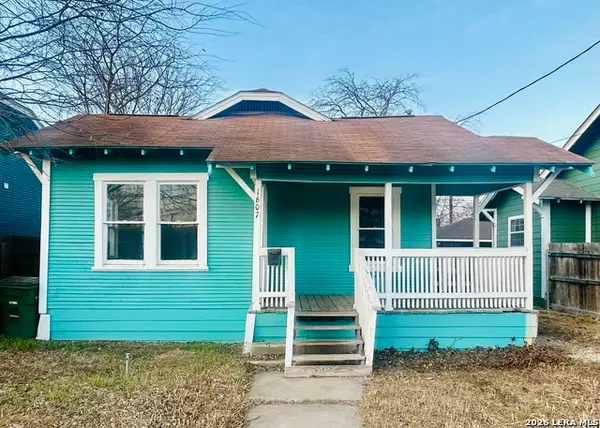- ERA
- Texas
- San Antonio
- 1823 Gary's Park
1823 Gary's Park, San Antonio, TX 78247
Local realty services provided by:ERA Brokers Consolidated
1823 Gary's Park,San Antonio, TX 78247
$205,000
- 3 Beds
- 4 Baths
- 1,415 sq. ft.
- Townhouse
- Active
Listed by: albert ketchens(210) 834-3005, albertketchenstpr@gmail.com
Office: texas premier realty
MLS#:1908494
Source:LERA
Price summary
- Price:$205,000
- Price per sq. ft.:$144.88
- Monthly HOA dues:$120
About this home
This townhome is located in a well established neighborhood with mature trees that has convenient accessibility to many different amenities. It is within minutes to the San Antonio International Airport, 1.1 miles to McAllister Park, minutes access to a wide variety of shopping centers and restaurants, 0.7 miles to the NE SAPD substation, access to clubhouse, swimming pool, and minutes to several major hospitals. This three level townhome features 3 bedrooms, 3.5 baths, living room, dining room, kitchen, kitchen nook, one car garage, and one car private driveway directly in front of the townhome. Interior entry can be accessed by both the Garage entry on level one and main entry door on level two. On level one, there is direct access to the one car garage which includes washer/dryer connection, one bedroom, full bathroom, patio access with privacy fence. It can be used as a potential primary bedroom, guest room, mother-in-law suite, home gym, etc. On the main level two, enjoy an open floor plan that includes a living room, fireplace, dining room, half bath, kitchen, kitchen nook, and an outside deck sitting area. On level three, the primary bedroom includes a full bathroom along with a walk-in closet and a secondary closet. Bedroom two includes a dual door closet and full bathroom with closet. Please verify and measure room sizes. This is a Go and Show through ShowingTime. $2000 in sellers concessions.
Contact an agent
Home facts
- Year built:1985
- Listing ID #:1908494
- Added:525 day(s) ago
- Updated:January 31, 2026 at 02:45 PM
Rooms and interior
- Bedrooms:3
- Total bathrooms:4
- Full bathrooms:3
- Half bathrooms:1
- Living area:1,415 sq. ft.
Heating and cooling
- Cooling:One Central
- Heating:Central, Electric, Heat Pump
Structure and exterior
- Roof:Composition
- Year built:1985
- Building area:1,415 sq. ft.
- Lot area:0.02 Acres
Schools
- High school:Macarthur
- Middle school:Bradley
- Elementary school:Coker
Utilities
- Water:Water System
Finances and disclosures
- Price:$205,000
- Price per sq. ft.:$144.88
- Tax amount:$3,885 (2024)
New listings near 1823 Gary's Park
- New
 $244,000Active3 beds 3 baths2,249 sq. ft.
$244,000Active3 beds 3 baths2,249 sq. ft.9630 Pleasanton Pl, San Antonio, TX 78221
MLS# 1937996Listed by: 1ST CHOICE WEST - New
 $224,900Active3 beds 2 baths1,373 sq. ft.
$224,900Active3 beds 2 baths1,373 sq. ft.6614 Carmona, San Antonio, TX 78252
MLS# 1937998Listed by: KELLER WILLIAMS CITY-VIEW - New
 $425,000Active4 beds 3 baths2,355 sq. ft.
$425,000Active4 beds 3 baths2,355 sq. ft.7014 Andtree, San Antonio, TX 78250
MLS# 1937987Listed by: KELLER WILLIAMS HERITAGE - New
 $329,000Active3 beds 3 baths2,190 sq. ft.
$329,000Active3 beds 3 baths2,190 sq. ft.8414 Point Quail, San Antonio, TX 78250
MLS# 1937989Listed by: RESI REALTY, LLC - New
 $365,000Active4 beds 3 baths2,257 sq. ft.
$365,000Active4 beds 3 baths2,257 sq. ft.4619 Amos Pollard, San Antonio, TX 78253
MLS# 1937990Listed by: KELLER WILLIAMS HERITAGE - New
 $399,999Active5 beds 3 baths2,514 sq. ft.
$399,999Active5 beds 3 baths2,514 sq. ft.12530 Crockett Way, San Antonio, TX 78253
MLS# 1937995Listed by: BENNETT & HUDSON PROPERTIES - New
 $160,000Active2 beds 1 baths892 sq. ft.
$160,000Active2 beds 1 baths892 sq. ft.1607 Hays, San Antonio, TX 78202
MLS# 1937985Listed by: HOME TEAM OF AMERICA - New
 $239,900Active3 beds 2 baths1,411 sq. ft.
$239,900Active3 beds 2 baths1,411 sq. ft.10347 Francisco Way, San Antonio, TX 78109
MLS# 1937968Listed by: LEVI RODGERS REAL ESTATE GROUP - New
 $295,000Active3 beds 1 baths1,204 sq. ft.
$295,000Active3 beds 1 baths1,204 sq. ft.318 Devine St, San Antonio, TX 78210
MLS# 1937971Listed by: RIGEL REALTY LLC - New
 $420,000Active4 beds 3 baths2,731 sq. ft.
$420,000Active4 beds 3 baths2,731 sq. ft.13002 Moselle Frst, Helotes, TX 78023
MLS# 1937972Listed by: REKONNECTION LLC

