1835 Flamingo Dr No 4, San Antonio, TX 78209
Local realty services provided by:ERA Experts
Listed by: lorie campos(210) 212-6900, campos.lorie@gmail.com
Office: lux agency, llc.
MLS#:1822531
Source:SABOR
Price summary
- Price:$560,000
- Price per sq. ft.:$249.22
- Monthly HOA dues:$16.67
About this home
CUSTOMIZABLE HOME IN AHISD * New construction waiting for your customization + great floor plan - you choose paint, tile and countertops (price will vary depending on customization) * Modern Architecture + A must see, new construction home in Alamo Heights ISD + Excellent location with easy access to Alamo Heights shops and restaurants, North Star Mall, freeways and the SATX Airport + Great floorplan with attached two car garage + Spacious living/dining/kitchen open floor plan + 10-ft ceilings on main floor and 9-ft ceilings on 2nd floor + Lightly textured walls + Contemporary, painted wood base trim (4-inch) 8-ft Shaker-style interior doors on both levels + Stained & sealed concrete floors on 1st floor + Green World engineered-wood flooring on second floor + Four-inch recessed can-lighting throughout + Gorgeous ceiling fans in both living areas & bedroom + Oversized windows + Tons of natural light + Custom 42- inch Shaker-style, maple cabinetry with soft-close drawers & doors Brushed brass cabinet hardware + Large island with seating area + Daltile quartz countertops with pencil edge + In-cabinetry trash & recycling receptacles + Stainless steel 30" slide in gas range with edge to edge cast iron grates + Built-in microwave + Stainless steel vent hood and dishwasher + High capacity garbage disposal + Ice maker connection for refrigerator + Large walk-in pantry + three bedrooms upstairs + two spacious living areas + Open floor plan leads out to private back yard + Spacious primary suite with 56-inch ceiling fan + Dual vanities with Daltile quartz countertops + Walk-in, frameless glass shower with both regular mount and rain shower head + MOEN brushed nickel fixtures + Oversized walk-in closet with built-in shelves + Private water closet + Modern wood fencing + and tastefully done + full irrigation system irrigates both the front and back yards as well as the foundation + Owens Corning roof + 2x6 inch exterior wall framing + Energy efficient, low-e glass dual pane aluminum windows with bronze trim + Deadbolt locks on all exterior doors + Pre-plumbed for water softener + Attached two-car garage - flush panel, steel doors with automatic opener with two remotes + Professionally landscaped exteriors with full irrigation system (including foundation irrigation) + Weather-proofed exterior electrical outlets + 2x6 inch exterior wall framing + Energy efficient, low-e glass dual pane aluminum windows with bronze trim + Deadbolt locks on all exterior doors + Pre-plumbed for water softener + E-car ready + Two-car garage - flush panel, steel doors with automatic opener with two remotes Professionally landscaped exteriors with full irrigation system (including foundation irrigation) + Weather-proofed exterior electrical outlets + High-performance 15.2 SEER, HVAC system with programmable thermostat and two-zone damper + HVAC system is AHRI certified. HVAC units that are AHRI Certified have been through rigorous, unbiased testing to verify their energy efficiency + Radiant barrier roof sheathing + Spray foam insulation in attic and R-19 in exterior walls + CAT6 pre-wired + 10-year StrucSure structural and framing warranty (1-year warranty on workmanship/materials & 2-year warranty on major mechanical systems)
Contact an agent
Home facts
- Year built:2025
- Listing ID #:1822531
- Added:419 day(s) ago
- Updated:January 04, 2026 at 10:23 PM
Rooms and interior
- Bedrooms:3
- Total bathrooms:3
- Full bathrooms:2
- Half bathrooms:1
- Living area:2,247 sq. ft.
Heating and cooling
- Cooling:One Central
- Heating:Central, Electric
Structure and exterior
- Roof:Composition
- Year built:2025
- Building area:2,247 sq. ft.
- Lot area:0.06 Acres
Schools
- High school:Alamo Heights
- Middle school:Alamo Heights
- Elementary school:Woodridge
Utilities
- Water:Water System
Finances and disclosures
- Price:$560,000
- Price per sq. ft.:$249.22
- Tax amount:$5,212 (2024)
New listings near 1835 Flamingo Dr No 4
- New
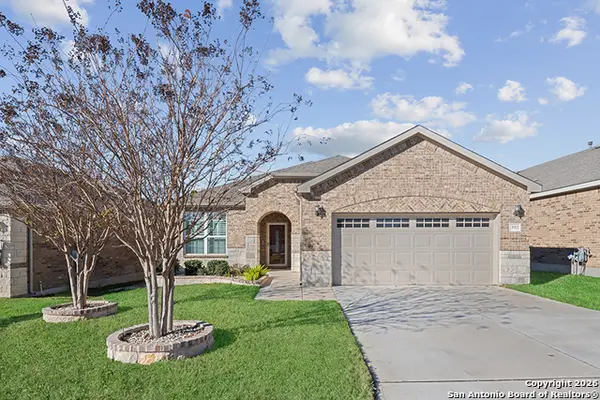 $449,000Active3 beds 2 baths2,228 sq. ft.
$449,000Active3 beds 2 baths2,228 sq. ft.3911 Synchronicity, San Antonio, TX 78253
MLS# 1931328Listed by: COLDWELL BANKER D'ANN HARPER, REALTOR - New
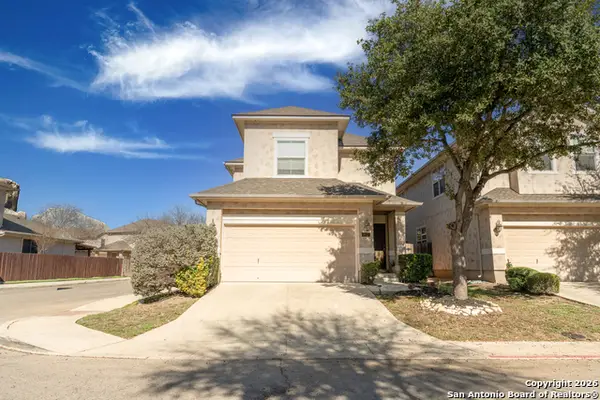 $350,000Active3 beds 3 baths2,151 sq. ft.
$350,000Active3 beds 3 baths2,151 sq. ft.6913 Abbey, San Antonio, TX 78249
MLS# 1931334Listed by: REAL BROKER, LLC - New
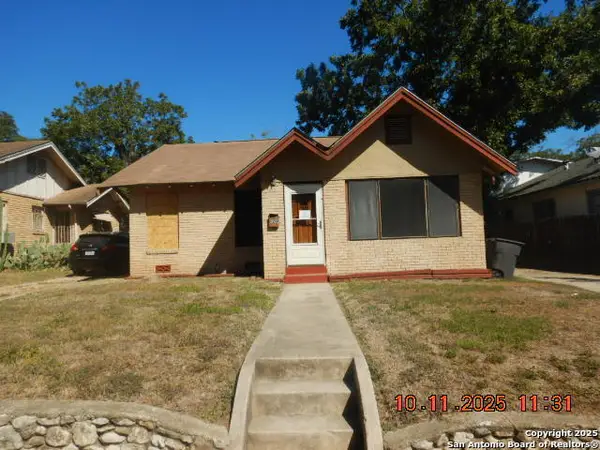 $100,000Active3 beds 2 baths1,664 sq. ft.
$100,000Active3 beds 2 baths1,664 sq. ft.1219 Kayton Ave, San Antonio, TX 78210
MLS# 1931324Listed by: CLARK REALTY & ASSOCIATES,LLC - New
 $450,000Active3 beds 2 baths1,976 sq. ft.
$450,000Active3 beds 2 baths1,976 sq. ft.1215 Lamar, San Antonio, TX 78202
MLS# 1931312Listed by: REAL ESTATE CONNECTION - New
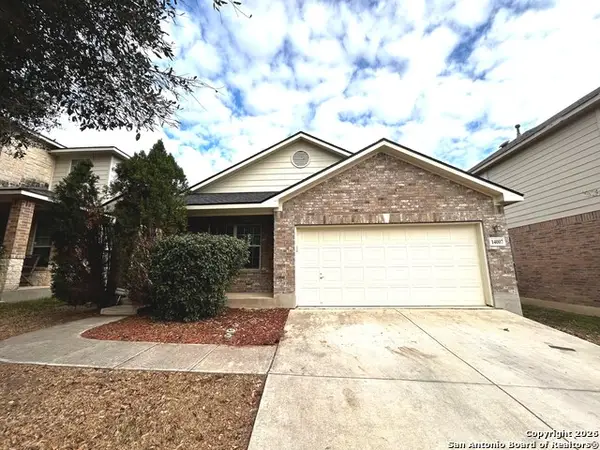 $285,000Active3 beds 2 baths1,700 sq. ft.
$285,000Active3 beds 2 baths1,700 sq. ft.14007 Tramonto, San Antonio, TX 78253
MLS# 1931318Listed by: KELLER WILLIAMS CITY-VIEW - New
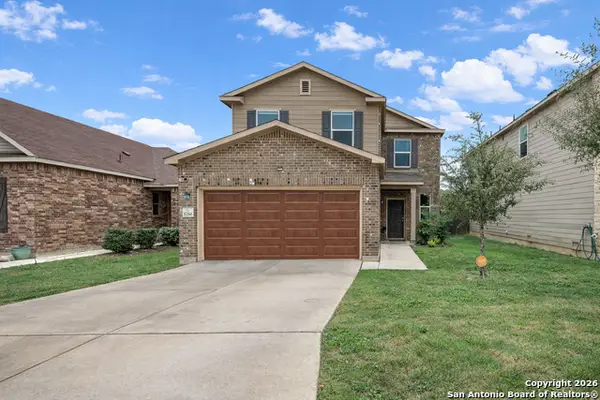 $290,000Active3 beds 3 baths2,240 sq. ft.
$290,000Active3 beds 3 baths2,240 sq. ft.8266 Phantom, San Antonio, TX 78253
MLS# 1931307Listed by: BARLOWE DALY REALTY - New
 $225,000Active3 beds 2 baths1,230 sq. ft.
$225,000Active3 beds 2 baths1,230 sq. ft.4214 Parkwood Dr., San Antonio, TX 78218
MLS# 1931308Listed by: IRIS PEREZ REALTY - Open Sun, 1 to 3pmNew
 $484,999Active4 beds 2 baths2,412 sq. ft.
$484,999Active4 beds 2 baths2,412 sq. ft.3843 Ox-eye Daisy, San Antonio, TX 78261
MLS# 1931299Listed by: REAL BROKER, LLC - New
 $348,900Active-- beds -- baths4,284 sq. ft.
$348,900Active-- beds -- baths4,284 sq. ft.325 E Locust, San Antonio, TX 78212
MLS# 1931289Listed by: VORTEX REALTY - New
 $370,000Active4 beds 3 baths3,317 sq. ft.
$370,000Active4 beds 3 baths3,317 sq. ft.9546 Wicklow, San Antonio, TX 78250
MLS# 1931293Listed by: SPIROS REALTY, LLC
