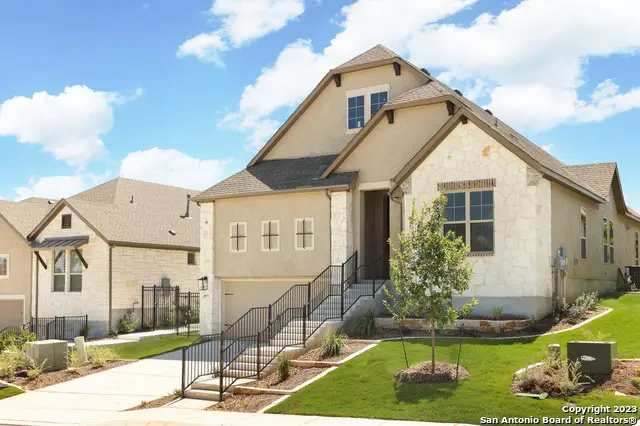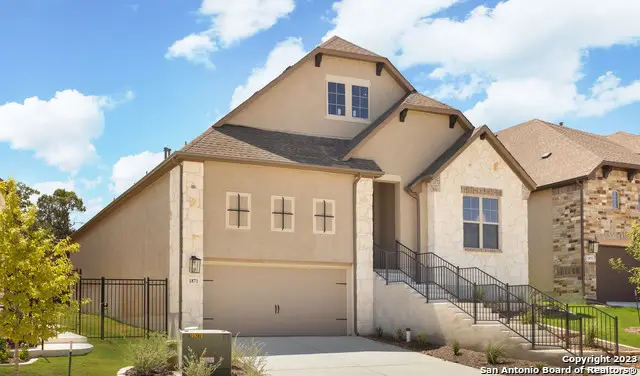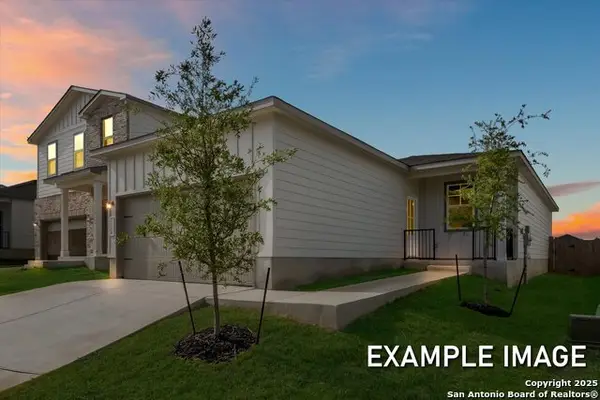1871 Worsham Pass, San Antonio, TX 78260
Local realty services provided by:ERA Colonial Real Estate



1871 Worsham Pass,San Antonio, TX 78260
$549,000
- 3 Beds
- 3 Baths
- 2,268 sq. ft.
- Single family
- Active
Listed by:andrea gimblet(210) 373-3610, andrea@re210.com
Office:real estate muses
MLS#:1880420
Source:SABOR
Price summary
- Price:$549,000
- Price per sq. ft.:$242.06
- Monthly HOA dues:$90.83
About this home
Built by San Antonio's most trusted name in homebuilding, Sitterle Homes. This residence in the gated community of Willis Ranch isn't just well-built. It's a statement. Locals know the Sitterle gold emblem on the front porch means quality, craftsmanship, and a home that will stand the test of time. This home features one of Sitterle's most popular floor plans which is known for its dramatic cathedral ceilings, high-end finishes, and light-filled spaces. Designed with both elegance and ease of living in mind, the layout is ideal for empty nesters, busy professionals, or anyone looking for a low-maintenance lifestyle without sacrificing style. The heart of the home is the open-concept great room and kitchen, featuring a 36-inch 6-burner gas cooktop, KitchenAid appliances including double ovens, under-cabinet lighting, and a built-in trash and recycle drawer. The oversized primary suite offers a luxurious walk-in shower with a rain head and bench seating for a spa-like experience. Step outside to a peaceful south-facing greenbelt lot and enjoy your mornings and evenings under the extended covered patio with a stained tongue-and-groove wood ceiling and built-in outdoor speakers. It's the perfect place to relax or entertain in comfort and privacy. With no city taxes and a low 1.89% tax rate, this home is as smart as it is beautiful. The gated community of Willis Ranch offers a resort-style pool, scenic walking trails, and a quiet, well-maintained setting conveniently located between North San Antonio and Bulverde.
Contact an agent
Home facts
- Year built:2022
- Listing Id #:1880420
- Added:929 day(s) ago
- Updated:August 12, 2025 at 03:43 PM
Rooms and interior
- Bedrooms:3
- Total bathrooms:3
- Full bathrooms:2
- Half bathrooms:1
- Living area:2,268 sq. ft.
Heating and cooling
- Cooling:One Central
- Heating:Central, Natural Gas
Structure and exterior
- Roof:Composition
- Year built:2022
- Building area:2,268 sq. ft.
- Lot area:0.16 Acres
Schools
- High school:Pieper
- Middle school:Pieper Ranch
- Elementary school:Kinder Ranch Elementary
Utilities
- Water:City
- Sewer:City, Sewer System
Finances and disclosures
- Price:$549,000
- Price per sq. ft.:$242.06
- Tax amount:$9,946 (2024)
New listings near 1871 Worsham Pass
- New
 $213,999Active3 beds 2 baths1,354 sq. ft.
$213,999Active3 beds 2 baths1,354 sq. ft.14511 Mudstone Place, San Antonio, TX 78223
MLS# 1892723Listed by: MARTI REALTY GROUP - New
 $433,695Active3 beds 2 baths1,973 sq. ft.
$433,695Active3 beds 2 baths1,973 sq. ft.830 Shatterhand Blvd, San Antonio, TX 78260
MLS# 1892655Listed by: MERITAGE HOMES REALTY - New
 $290,000Active3 beds 2 baths1,524 sq. ft.
$290,000Active3 beds 2 baths1,524 sq. ft.6707 Ambush, San Antonio, TX 78240
MLS# 1892659Listed by: KELLER WILLIAMS CITY-VIEW - New
 $666,900Active5 beds 5 baths3,553 sq. ft.
$666,900Active5 beds 5 baths3,553 sq. ft.3006 Vistablue Lane, San Antonio, TX 78245
MLS# 1892664Listed by: PERRY HOMES REALTY, LLC - New
 $125,000Active3 beds 2 baths1,463 sq. ft.
$125,000Active3 beds 2 baths1,463 sq. ft.319 Mckay, San Antonio, TX 78226
MLS# 1892670Listed by: NB ELITE REALTY - New
 $259,900Active3 beds 2 baths1,253 sq. ft.
$259,900Active3 beds 2 baths1,253 sq. ft.4975 Mala Vida, San Antonio, TX 78222
MLS# 1892671Listed by: TEXAS PREMIER REALTY - New
 $250,000Active3 beds 2 baths1,638 sq. ft.
$250,000Active3 beds 2 baths1,638 sq. ft.6807 Brookfield, San Antonio, TX 78238
MLS# 1892672Listed by: KELLER WILLIAMS LEGACY - New
 $180,000Active3 beds 2 baths1,521 sq. ft.
$180,000Active3 beds 2 baths1,521 sq. ft.6011 Meadow Sunrise Dr, San Antonio, TX 78244
MLS# 1892673Listed by: TEXAS PREMIER REALTY - New
 $161,849Active2 beds 1 baths816 sq. ft.
$161,849Active2 beds 1 baths816 sq. ft.2132 Organ Pipe Cactus, San Antonio, TX 78221
MLS# 1892678Listed by: KELLER WILLIAMS HERITAGE - New
 $160,000Active2 beds 3 baths1,055 sq. ft.
$160,000Active2 beds 3 baths1,055 sq. ft.1917 Budding, San Antonio, TX 78247
MLS# 1892679Listed by: EXP REALTY

