1906 Tillman Park, San Antonio, TX 78253
Local realty services provided by:ERA Experts
1906 Tillman Park,San Antonio, TX 78253
$450,000
- 4 Beds
- 4 Baths
- 2,881 sq. ft.
- Single family
- Pending
Listed by:bradley graves(210) 379-8165, bgraves@cbharper.com
Office:coldwell banker d'ann harper, realtor
MLS#:1854537
Source:SABOR
Price summary
- Price:$450,000
- Price per sq. ft.:$156.2
- Monthly HOA dues:$40
About this home
This move-in ready home, situated in the lovely neighborhood of Fronterra at Westpointe, offers fantastic modern features with a neutral color palette! Upon arrival, the brick and stone facade welcomes guests with an elongated driveway and three-car garage for additional parking. Inside, the open floor plan is designed for entertaining loved ones with a formal dining space located off the entrance, and easy access to the chef's kitchen with a cozy living area and electric fireplace. The household chef will appreciate the double ovens, abundant preparation space, modern vent hood, and vast storage provided by all-white cabinetry. The complementing counters and contemporary fixtures complete the area. Retreat to the primary suite with ample natural lighting and flexibility for a seating area. The en suite offers marble-like accents with a frameless walk-in shower and relaxing garden tub. Dual sinks and a massive walk-in closet with built-ins complete the area. Two secondary bedrooms and a full guest suite host enough room for loved ones. Outside, the extended covered patio is perfect for enjoying the warm summer breeze, overlooking the lush lawn.
Contact an agent
Home facts
- Year built:2017
- Listing ID #:1854537
- Added:200 day(s) ago
- Updated:October 18, 2025 at 07:37 AM
Rooms and interior
- Bedrooms:4
- Total bathrooms:4
- Full bathrooms:3
- Half bathrooms:1
- Living area:2,881 sq. ft.
Heating and cooling
- Cooling:One Central
- Heating:Central, Natural Gas
Structure and exterior
- Roof:Composition
- Year built:2017
- Building area:2,881 sq. ft.
- Lot area:0.2 Acres
Schools
- High school:William Brennan
- Middle school:Briscoe
- Elementary school:Cole
Utilities
- Water:Water System
- Sewer:Sewer System
Finances and disclosures
- Price:$450,000
- Price per sq. ft.:$156.2
- Tax amount:$10,214 (2024)
New listings near 1906 Tillman Park
- New
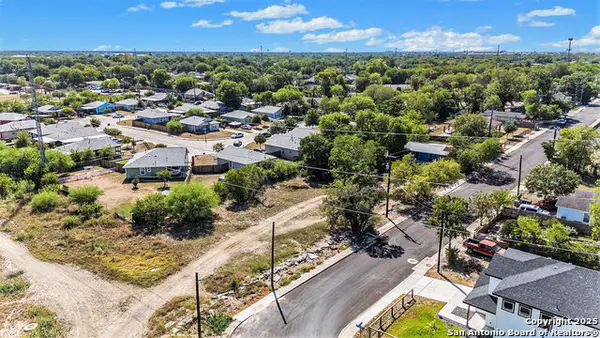 $26,750Active0.09 Acres
$26,750Active0.09 Acres210 40th, San Antonio, TX 78237
MLS# 1916647Listed by: LPT REALTY, LLC - New
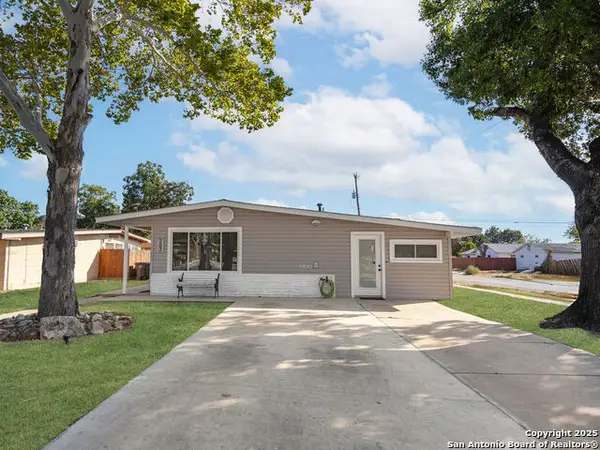 $175,000Active3 beds 2 baths1,560 sq. ft.
$175,000Active3 beds 2 baths1,560 sq. ft.202 E Formosa Blvd, San Antonio, TX 78221
MLS# 1916644Listed by: REAL BROKER, LLC - New
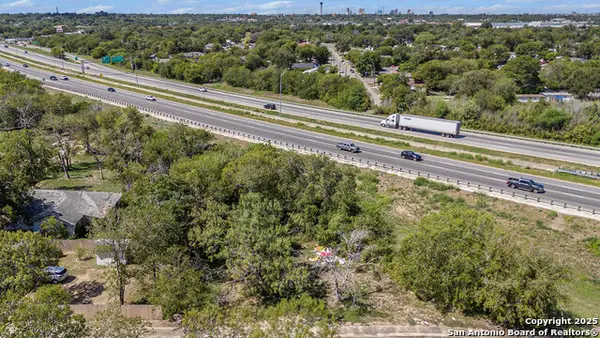 $16,050Active0.31 Acres
$16,050Active0.31 Acres497 Cardiff, San Antonio, TX 78220
MLS# 1916637Listed by: LPT REALTY, LLC - New
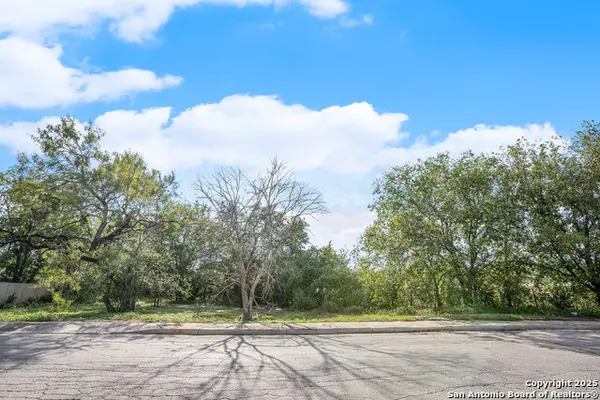 $6,420Active0.09 Acres
$6,420Active0.09 Acres274 Cardiff, San Antonio, TX 78220
MLS# 1916639Listed by: LPT REALTY, LLC - New
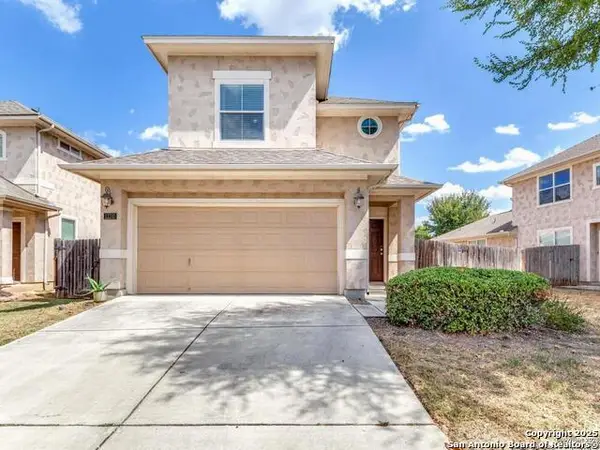 $344,900Active4 beds 3 baths2,160 sq. ft.
$344,900Active4 beds 3 baths2,160 sq. ft.12310 Abbey Garden, San Antonio, TX 78249
MLS# 1916638Listed by: SAN ANTONIO ELITE REALTY - New
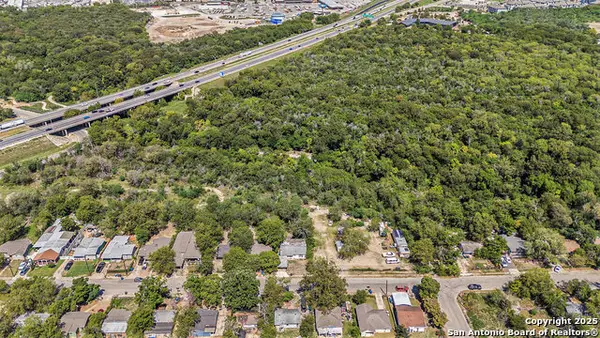 $16,050Active0.28 Acres
$16,050Active0.28 Acres339 Cardiff, San Antonio, TX 78220
MLS# 1916619Listed by: LPT REALTY, LLC - New
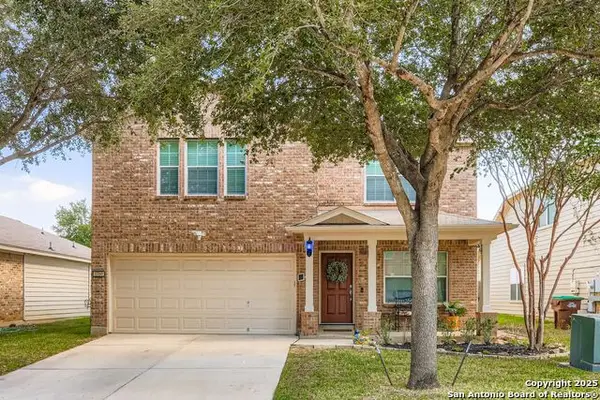 $289,500Active4 beds 3 baths2,373 sq. ft.
$289,500Active4 beds 3 baths2,373 sq. ft.37766 Browning, San Antonio, TX 78245
MLS# 1916620Listed by: DAVALOS & ASSOCIATES - New
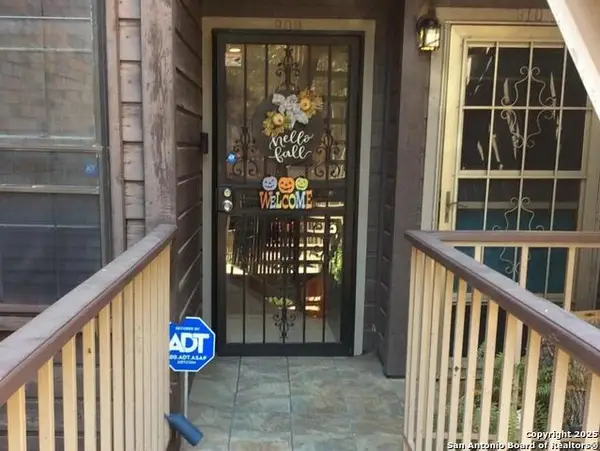 $190,000Active3 beds 2 baths1,241 sq. ft.
$190,000Active3 beds 2 baths1,241 sq. ft.4212 Medical Dr. #909, San Antonio, TX 78229
MLS# 1916623Listed by: HOME TEAM OF AMERICA - New
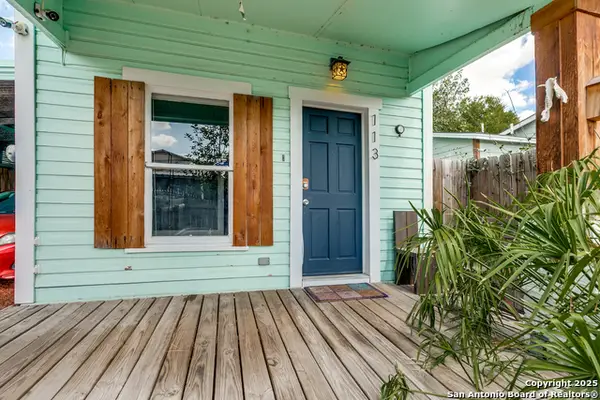 $150,000Active1 beds 1 baths602 sq. ft.
$150,000Active1 beds 1 baths602 sq. ft.113 Burbank, San Antonio, TX 78204
MLS# 1916625Listed by: PHYLLIS BROWNING COMPANY - New
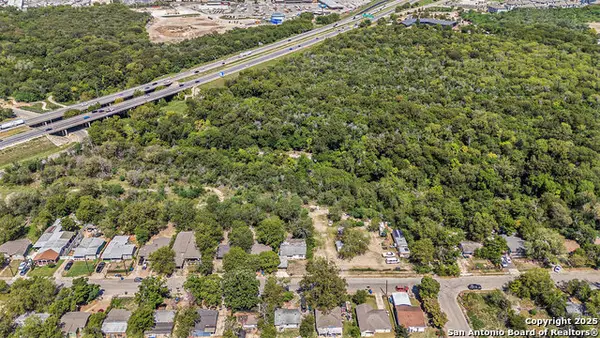 $16,050Active0.29 Acres
$16,050Active0.29 Acres343 Cardiff, San Antonio, TX 78220
MLS# 1916627Listed by: LPT REALTY, LLC
