2 Somerville, San Antonio, TX 78257
Local realty services provided by:ERA EXPERTS
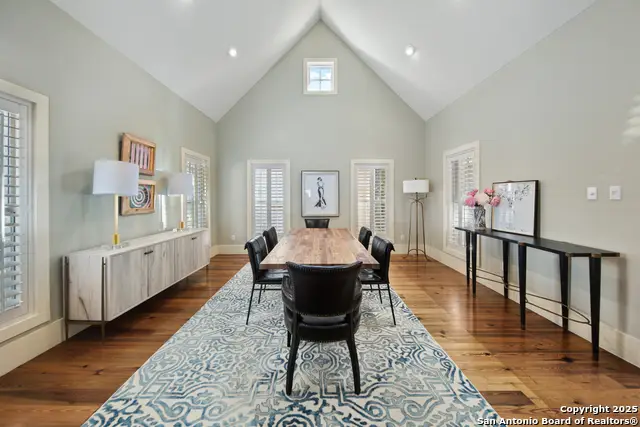
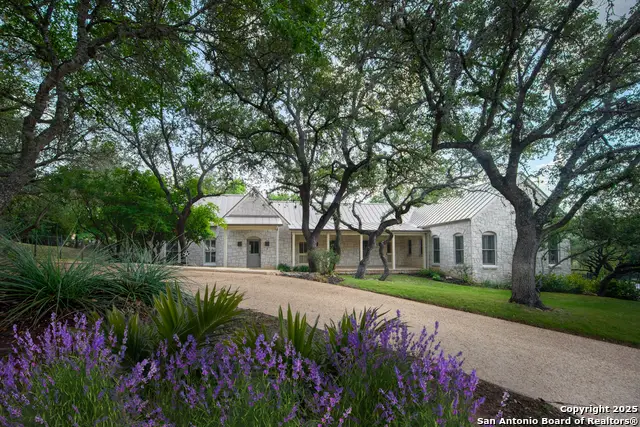
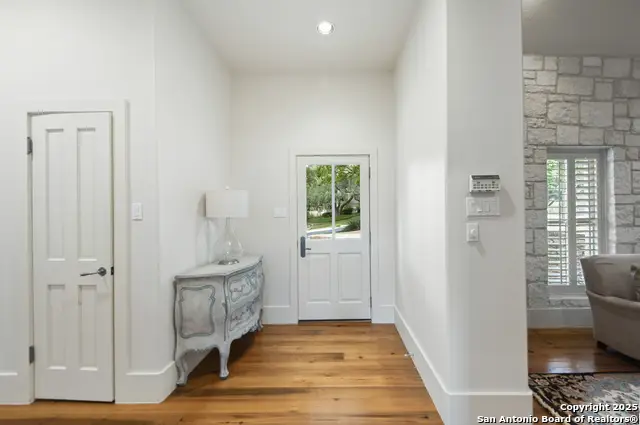
2 Somerville,San Antonio, TX 78257
$849,000
- 3 Beds
- 3 Baths
- 3,124 sq. ft.
- Single family
- Active
Listed by:elizabeth braden(210) 219-5324, bluerealtor@gmail.com
Office:san antonio portfolio kw re
MLS#:1872455
Source:SABOR
Price summary
- Price:$849,000
- Price per sq. ft.:$271.77
- Monthly HOA dues:$295
About this home
This custom build, inspired by classic American farmhouses, with a pitched roof and high ceilings, wide front porch and simple, symmetrical lines as found in our Texas Hill Country. This one story, three bedroom w/ two baths plus powder room is freshly prepared for a family or empty nesters. Perfect for entertaining in both formal and informal living spaces, massive dining for dinner parties and the chef kitchen host gas cooking, butcher block with room for informal seating. Great natural light and open concept for living to kitchen space. Prep sink on adjacent kitchen island. High ceilings in master suite with spacious closets. Secondary bedrooms are large with walk ins closets. Easy living with detached 3 car oversized garage with space to add extra room for your desires with plumbing and partial finish space in attic above the garage.
Contact an agent
Home facts
- Year built:1995
- Listing Id #:1872455
- Added:79 day(s) ago
- Updated:August 22, 2025 at 08:20 PM
Rooms and interior
- Bedrooms:3
- Total bathrooms:3
- Full bathrooms:2
- Half bathrooms:1
- Living area:3,124 sq. ft.
Heating and cooling
- Cooling:Two Central
- Heating:2 Units, Central, Natural Gas
Structure and exterior
- Roof:Metal
- Year built:1995
- Building area:3,124 sq. ft.
- Lot area:0.59 Acres
Schools
- High school:Clark
- Middle school:Rawlinson
- Elementary school:Leon Springs
Utilities
- Water:Water System
- Sewer:Sewer System
Finances and disclosures
- Price:$849,000
- Price per sq. ft.:$271.77
- Tax amount:$22,380 (2024)
New listings near 2 Somerville
- New
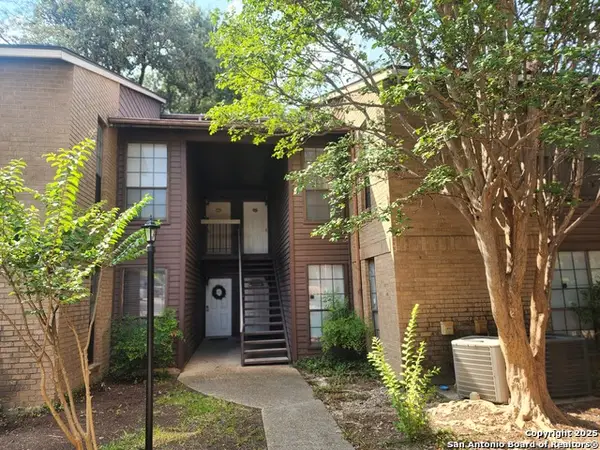 $159,500Active2 beds 2 baths1,030 sq. ft.
$159,500Active2 beds 2 baths1,030 sq. ft.8611 Datapoint Dr #44, San Antonio, TX 78229
MLS# 1894891Listed by: HOME TEAM OF AMERICA - New
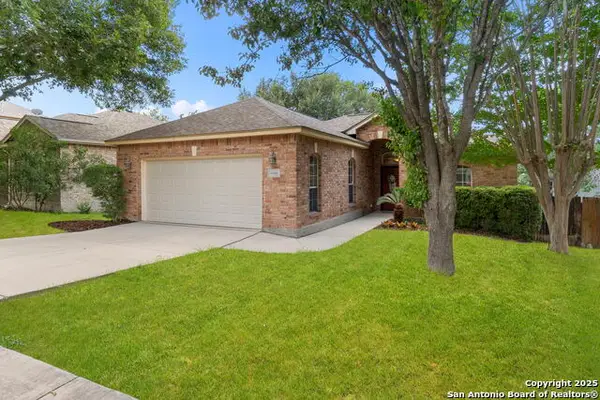 $359,000Active3 beds 2 baths1,554 sq. ft.
$359,000Active3 beds 2 baths1,554 sq. ft.14914 Turret Run, San Antonio, TX 78248
MLS# 1894932Listed by: COLDWELL BANKER D'ANN HARPER - New
 $155,000Active0.61 Acres
$155,000Active0.61 Acres000 Carson Spgs, San Antonio, TX 78255
MLS# 1894852Listed by: THE HORN COMPANY RESIDENTAL - New
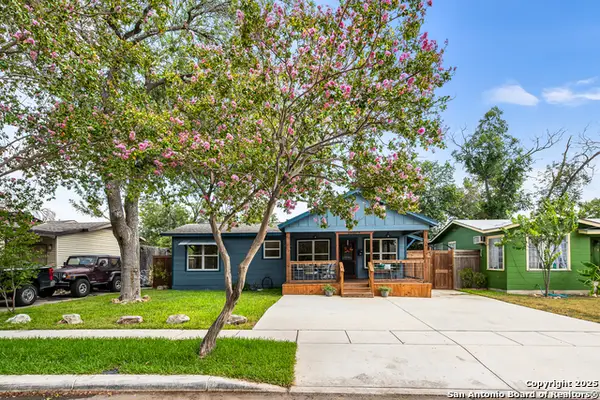 $255,000Active3 beds 2 baths1,263 sq. ft.
$255,000Active3 beds 2 baths1,263 sq. ft.110 Arnold, San Antonio, TX 78213
MLS# 1893492Listed by: KRISTALLI REAL ESTATE, LLC - New
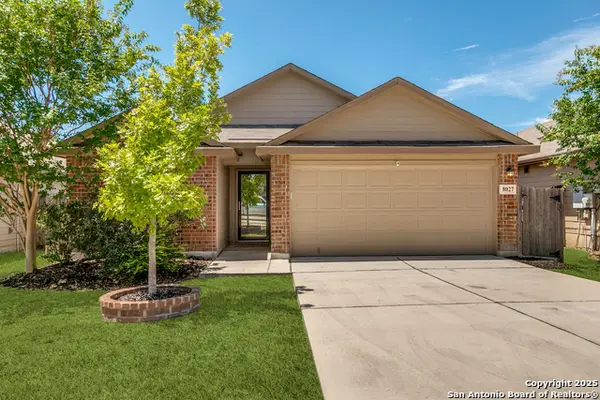 $235,000Active3 beds 2 baths1,651 sq. ft.
$235,000Active3 beds 2 baths1,651 sq. ft.8027 Halo Circle, San Antonio, TX 78252
MLS# 1894843Listed by: ALL CITY REAL ESTATE - New
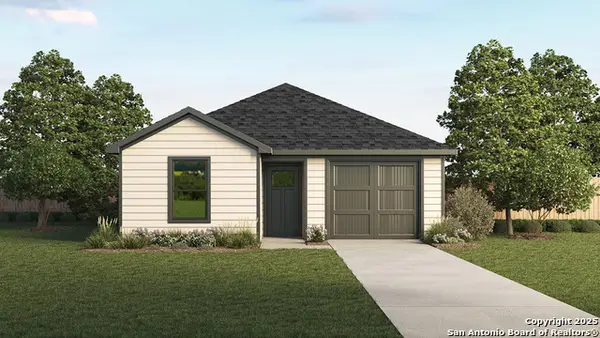 $264,000Active4 beds 2 baths1,503 sq. ft.
$264,000Active4 beds 2 baths1,503 sq. ft.13935 Sandstone Pass, San Antonio, TX 78253
MLS# 1894849Listed by: KELLER WILLIAMS HERITAGE - New
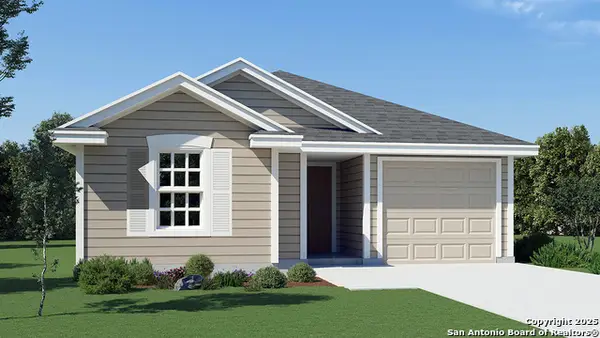 $258,000Active3 beds 2 baths1,411 sq. ft.
$258,000Active3 beds 2 baths1,411 sq. ft.14011 San Saba Falls, San Antonio, TX 78253
MLS# 1894857Listed by: KELLER WILLIAMS HERITAGE - New
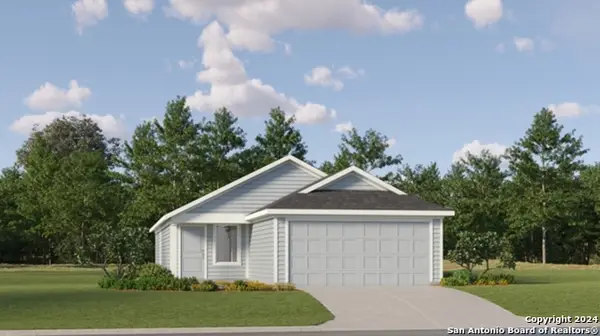 $224,999Active3 beds 2 baths1,402 sq. ft.
$224,999Active3 beds 2 baths1,402 sq. ft.13820 Chital Chase, San Antonio, TX 78253
MLS# 1894859Listed by: MARTI REALTY GROUP - New
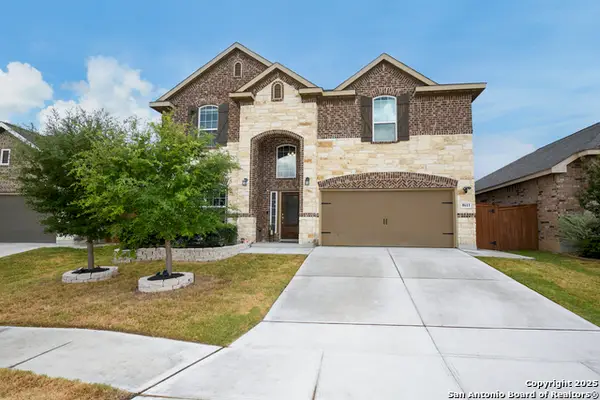 $390,000Active4 beds 3 baths2,462 sq. ft.
$390,000Active4 beds 3 baths2,462 sq. ft.8611 Pinto Canyon, San Antonio, TX 78254
MLS# 1894860Listed by: JB GOODWIN, REALTORS - New
 $349,000Active4 beds 4 baths1,702 sq. ft.
$349,000Active4 beds 4 baths1,702 sq. ft.207 E Woodlake Dr., San Antonio, TX 78229
MLS# 1894862Listed by: RE/MAX ASSOCIATES

