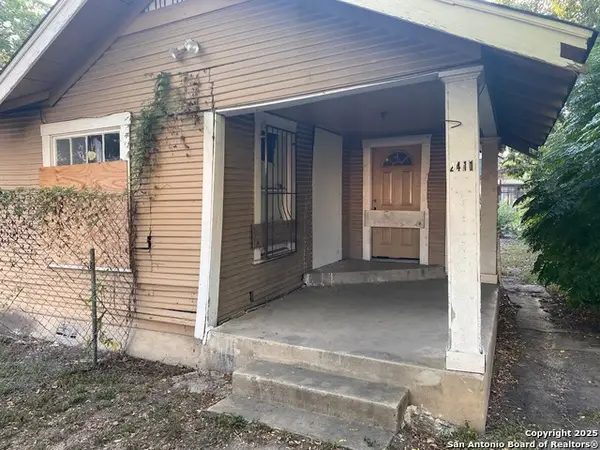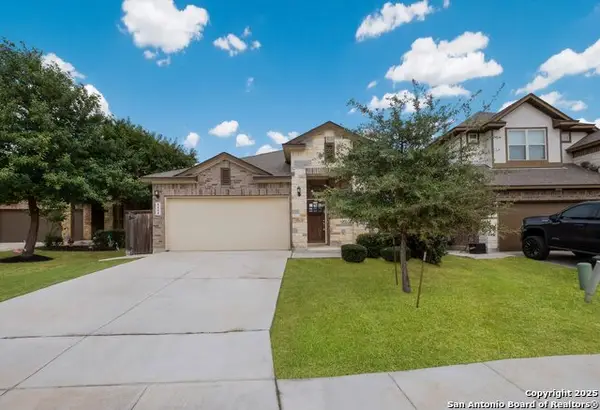2015 Organ Pipe Cactus, San Antonio, TX 78221
Local realty services provided by:ERA Colonial Real Estate
2015 Organ Pipe Cactus,San Antonio, TX 78221
$193,505Last list price
- 3 Beds
- 2 Baths
- - sq. ft.
- Single family
- Sold
Listed by:r.j. reyes(210) 842-5458, rj@kwthesignaturegroup.com
Office:keller williams heritage
MLS#:1853835
Source:SABOR
Sorry, we are unable to map this address
Price summary
- Price:$193,505
- Monthly HOA dues:$15
About this home
Welcome to The Gabriel, featured at Sonora in San Antonio, TX, an expertly designed 1-story home offering 1002 square feet of comfortable living space. With 3 bedrooms and 2 bathrooms, this home is perfect for families, couples, or individuals seeking additional room to grow. The Gabriel replaces a traditional garage with a spacious driveway, providing ample parking space and added convenience. The home's exterior is available in two attractive elevation options, both crafted with durable, low-maintenance materials that ensure long-lasting beauty. The Gabriel boasts an open concept interior layout that maximizes the available space, creating a seamless flow between the living room, dining area, and kitchen. The kitchen is a standout feature, complete with sleek quartz countertops, stainless steel appliances, and contemporary shaker-style cabinets, providing both style and function. This inviting space is perfect for cooking meals or hosting guests. The main bedroom offers a tranquil retreat with plush carpet flooring and a spacious walk-in closet for all your storage needs. The ensuite bathroom includes a single vanity with a quartz countertop, complemented by a combined shower and bathtub, providing a relaxing oasis at the end of the day. Additional features of The Gabriel include quartz countertops in all bathrooms and hard surface flooring throughout the living room, kitchen, and all wet areas, making cleaning and maintenance a breeze. With its thoughtful design and modern finishes, The Gabriel offers a stylish, low-maintenance living space perfect for those seeking a contemporary home in our Sonora community.
Contact an agent
Home facts
- Year built:2025
- Listing ID #:1853835
- Added:189 day(s) ago
- Updated:October 04, 2025 at 06:55 AM
Rooms and interior
- Bedrooms:3
- Total bathrooms:2
- Full bathrooms:2
Heating and cooling
- Cooling:One Central
- Heating:Central, Electric
Structure and exterior
- Roof:Composition
- Year built:2025
Schools
- High school:Southside
- Middle school:Losoya
- Elementary school:Julian C. Gallardo Elementary
Utilities
- Water:City, Water System
- Sewer:City, Sewer System
Finances and disclosures
- Price:$193,505
- Tax amount:$2 (2024)
New listings near 2015 Organ Pipe Cactus
- New
 $384,999Active5 beds 3 baths3,265 sq. ft.
$384,999Active5 beds 3 baths3,265 sq. ft.2806 Redriver, San Antonio, TX 78259
MLS# 1912749Listed by: CALL IT CLOSED INTERNATIONAL REALTY - New
 $159,000Active3 beds 2 baths1,292 sq. ft.
$159,000Active3 beds 2 baths1,292 sq. ft.2143 Calle Del Sol, San Antonio, TX 78226
MLS# 1912751Listed by: BARLOWE DALY REALTY - New
 $150,000Active4 beds 2 baths1,275 sq. ft.
$150,000Active4 beds 2 baths1,275 sq. ft.3338 Bob Billa, San Antonio, TX 78223
MLS# 1912752Listed by: ALEXANDER REALTY - New
 $255,000Active4 beds 2 baths1,820 sq. ft.
$255,000Active4 beds 2 baths1,820 sq. ft.12507 Course View, San Antonio, TX 78221
MLS# 1912741Listed by: BARLOWE DALY REALTY - New
 $380,000Active3 beds 3 baths2,091 sq. ft.
$380,000Active3 beds 3 baths2,091 sq. ft.4 Aubrey Ct, San Antonio, TX 78216
MLS# 1912742Listed by: RE/MAX PREFERRED, REALTORS - New
 $142,500Active4 beds 1 baths1,094 sq. ft.
$142,500Active4 beds 1 baths1,094 sq. ft.771 Yucca, San Antonio, TX 78220
MLS# 1912743Listed by: ORCHARD BROKERAGE - New
 $495,000Active4 beds 2 baths2,273 sq. ft.
$495,000Active4 beds 2 baths2,273 sq. ft.13734 Wood Point, San Antonio, TX 78231
MLS# 1912746Listed by: PHYLLIS BROWNING COMPANY - New
 $515,000Active4 beds 3 baths3,324 sq. ft.
$515,000Active4 beds 3 baths3,324 sq. ft.16 Marella Dr, San Antonio, TX 78248
MLS# 1912747Listed by: VORTEX REALTY - New
 $159,000Active5 beds 2 baths1,884 sq. ft.
$159,000Active5 beds 2 baths1,884 sq. ft.2411 Zarzamora, San Antonio, TX 78207
MLS# 1912735Listed by: LOADED REALTY COMPANY - New
 $335,000Active4 beds 2 baths1,925 sq. ft.
$335,000Active4 beds 2 baths1,925 sq. ft.8808 Pinto Cyn, San Antonio, TX 78254
MLS# 1912736Listed by: REALTY ADVANTAGE
