2019 Crooked Creek St, San Antonio, TX 78232
Local realty services provided by:ERA Brokers Consolidated
Listed by: malinda hernandez(210) 643-9908, malindarosehernandez@gmail.com
Office: central metro realty
MLS#:1877722
Source:SABOR
Price summary
- Price:$388,800
- Price per sq. ft.:$202.92
About this home
Located in the picturesque San Pedro Hills, this captivating community is distinguished by its roaming deer population and distinctive homes that reflect the unique charm of Texas hill country style homes. This two-story dwelling features an open-concept design with lofty ceilings, a central fireplace that anchors the main living area, and provides ample space for dining and breakfast seating. The kitchen has undergone a comprehensive renovation, boasting new cabinets, countertops, and backsplash. This sun-drenched space has been enhanced with the recent installation of automatic blinds, ensuring optimal privacy and ambiance. The master bedroom is situated on the ground floor, while the three additional bedrooms are located upstairs, fostering a sense of separation and space. The beautifully crafted banister overlooks the open floor plan, creating a visually stunning display and entertainment area. This residence is conveniently situated near the airport, shopping centers, and dining establishments, including 1604/281 and Wurzbach Parkway. Nestled on a corner cul-de-sac with side-entry parking on a quiet, dead-end street, this home offers extensive frontage, separation, and xeriscaped landscaping, minimizing lawn care requirements. This remarkable property is an absolute must see !
Contact an agent
Home facts
- Year built:1974
- Listing ID #:1877722
- Added:200 day(s) ago
- Updated:January 07, 2026 at 11:40 AM
Rooms and interior
- Bedrooms:4
- Total bathrooms:2
- Full bathrooms:2
- Living area:1,916 sq. ft.
Heating and cooling
- Cooling:One Central
- Heating:Central, Natural Gas
Structure and exterior
- Roof:Composition
- Year built:1974
- Building area:1,916 sq. ft.
- Lot area:0.23 Acres
Schools
- High school:Macarthur
- Middle school:Bradley
- Elementary school:Thousand Oaks
Utilities
- Water:City, Water System
- Sewer:City, Sewer System
Finances and disclosures
- Price:$388,800
- Price per sq. ft.:$202.92
- Tax amount:$8,228 (2025)
New listings near 2019 Crooked Creek St
- New
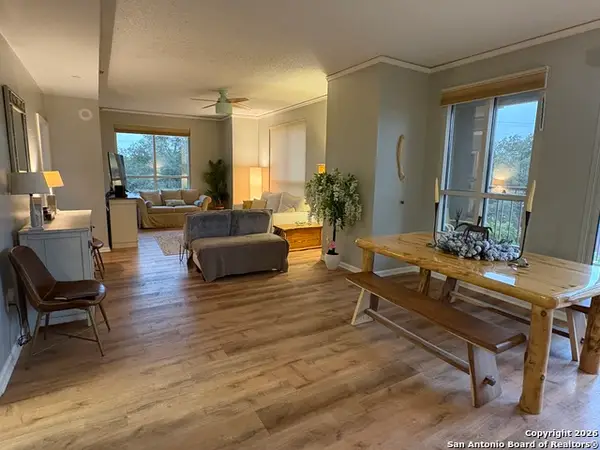 $190,000Active2 beds 2 baths1,312 sq. ft.
$190,000Active2 beds 2 baths1,312 sq. ft.1 Towers Park #212, San Antonio, TX 78209
MLS# 1931935Listed by: KUPER SOTHEBY'S INT'L REALTY - New
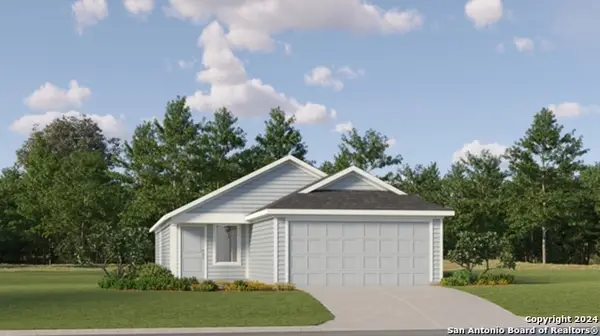 $217,999Active3 beds 2 baths1,402 sq. ft.
$217,999Active3 beds 2 baths1,402 sq. ft.5602 Azure Alley, San Antonio, TX 78223
MLS# 1931926Listed by: MARTI REALTY GROUP - New
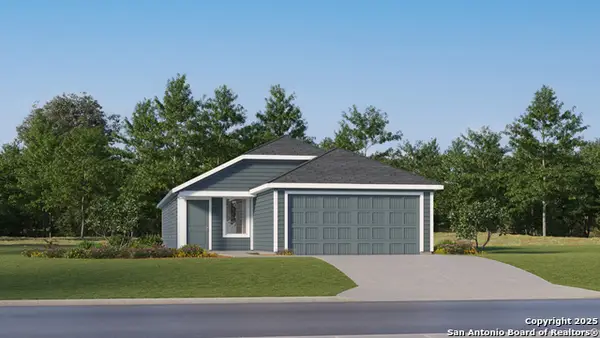 $225,999Active4 beds 2 baths1,575 sq. ft.
$225,999Active4 beds 2 baths1,575 sq. ft.5606 Azure Alley, San Antonio, TX 78223
MLS# 1931928Listed by: MARTI REALTY GROUP - New
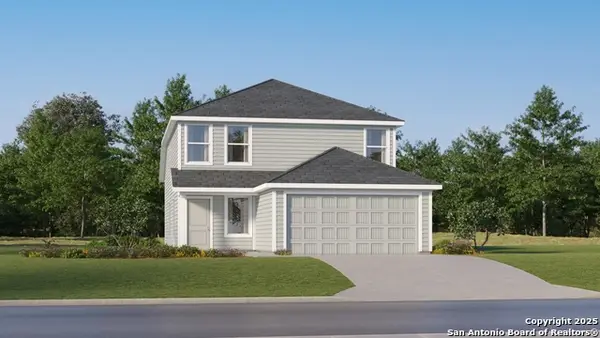 $238,999Active4 beds 3 baths1,867 sq. ft.
$238,999Active4 beds 3 baths1,867 sq. ft.5610 Azure Alley, San Antonio, TX 78223
MLS# 1931929Listed by: MARTI REALTY GROUP - New
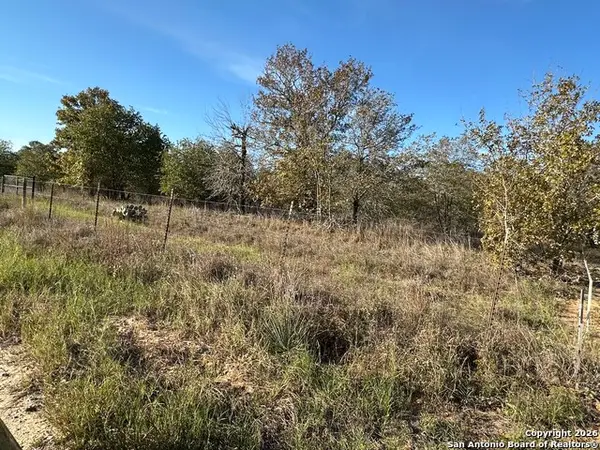 $135,000Active5.31 Acres
$135,000Active5.31 AcresTRACT 4 1580 Hickory Lane, San Antonio, TX 78264
MLS# 1931912Listed by: KELLER WILLIAMS LEGACY - New
 $225,000Active3 beds 1 baths1,132 sq. ft.
$225,000Active3 beds 1 baths1,132 sq. ft.121 Vista, San Antonio, TX 78210
MLS# 1931908Listed by: 1ST CHOICE REALTY GROUP - New
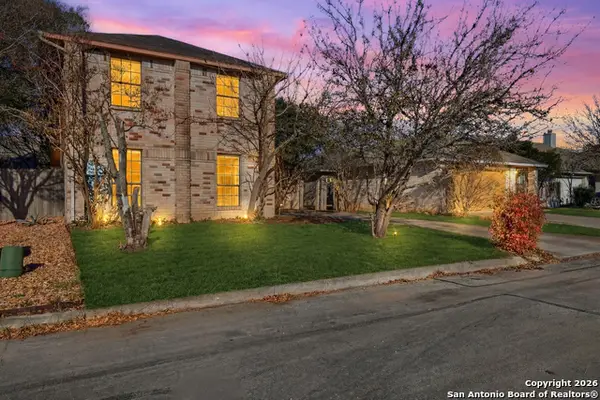 $145,000Active3 beds 3 baths1,778 sq. ft.
$145,000Active3 beds 3 baths1,778 sq. ft.3511 Herron, San Antonio, TX 78217
MLS# 1931913Listed by: KEEPING IT REALTY - New
 $345,000Active4 beds 3 baths2,304 sq. ft.
$345,000Active4 beds 3 baths2,304 sq. ft.12006 Icon Ridge, San Antonio, TX 78253
MLS# 1931915Listed by: SMART GROUP, REALTORS - New
 $195,000Active3 beds 2 baths1,008 sq. ft.
$195,000Active3 beds 2 baths1,008 sq. ft.1050 Nw 38th St, San Antonio, TX 78228
MLS# 1931916Listed by: VORTEX REALTY - New
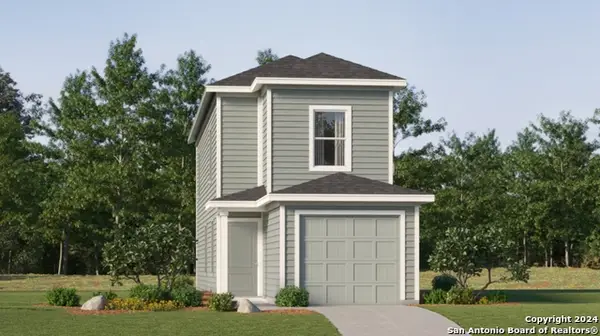 $195,999Active3 beds 3 baths1,360 sq. ft.
$195,999Active3 beds 3 baths1,360 sq. ft.8539 Green Bliss, San Antonio, TX 78222
MLS# 1931917Listed by: MARTI REALTY GROUP
