2037 Adobe Trail, San Antonio, TX 78232
Local realty services provided by:ERA Experts
2037 Adobe Trail,San Antonio, TX 78232
$430,000
- 3 Beds
- 3 Baths
- 2,066 sq. ft.
- Single family
- Active
Listed by:julianne hawkins(210) 408-2500, jhawkins@phyllisbrowning.com
Office:phyllis browning company
MLS#:1914013
Source:SABOR
Price summary
- Price:$430,000
- Price per sq. ft.:$208.13
About this home
Beautifully appointed home on large lot situated on cul-de-sac drive offers welcoming entry courtyard, covered patio & oversized deck to enjoy serene & lush greenbelt views. Neutral & colorful paint palette compliments wood-look tile & laminate flooring & architectural features like interior brick, arched openings, multiple built-ins, ceiling beams, decorative lighting, etc. Kitchen boasts custom painted cabinetry w/ hardware, quartz counters & tile splash, stainless appliances w/ double oven feature, & overflow cabinetry and/or coffee bar in adjoining laundry. Spacious w/ multiple living areas while still open & connected. Remodeled primary bath w/ frameless glass shower insert, large format tile & mosaic accents, bronze shower assembly, stained wood double vanity & nicely outfitted closet. Updated hall bath has painted wood double vanity with tiled tub & shower combination. Utility perks such as upgraded windows, water softener, insulated garage doors (2016), electric panel upgrade (2020), & recent HVAC replacement & transferable warranty (2023). Exterior playscape & full-size, fully insulated playhouse w/ radiant barrier convey & two storage sheds provide additional storage.
Contact an agent
Home facts
- Year built:1973
- Listing ID #:1914013
- Added:1 day(s) ago
- Updated:October 10, 2025 at 01:44 PM
Rooms and interior
- Bedrooms:3
- Total bathrooms:3
- Full bathrooms:2
- Half bathrooms:1
- Living area:2,066 sq. ft.
Heating and cooling
- Cooling:One Central
- Heating:Central, Natural Gas
Structure and exterior
- Roof:Composition
- Year built:1973
- Building area:2,066 sq. ft.
- Lot area:0.28 Acres
Schools
- High school:Macarthur
- Middle school:Bradley
- Elementary school:Thousand Oaks
Utilities
- Water:Water System
- Sewer:Sewer System
Finances and disclosures
- Price:$430,000
- Price per sq. ft.:$208.13
- Tax amount:$8,640 (2024)
New listings near 2037 Adobe Trail
- New
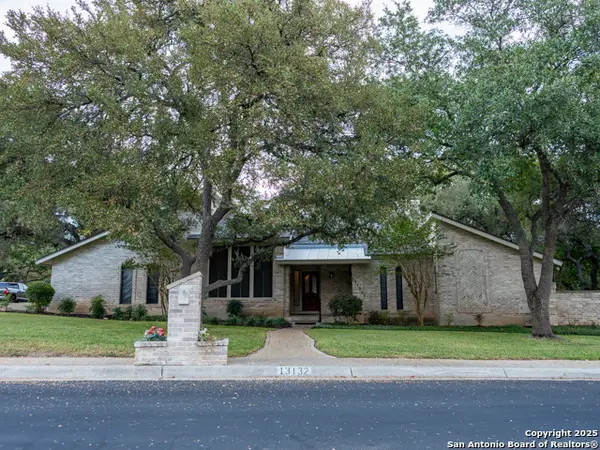 $599,000Active5 beds 4 baths3,167 sq. ft.
$599,000Active5 beds 4 baths3,167 sq. ft.13132 Hunters Ledge, San Antonio, TX 78230
MLS# 1914213Listed by: SOUTHWEST REALTY ADVISORS, LLC - New
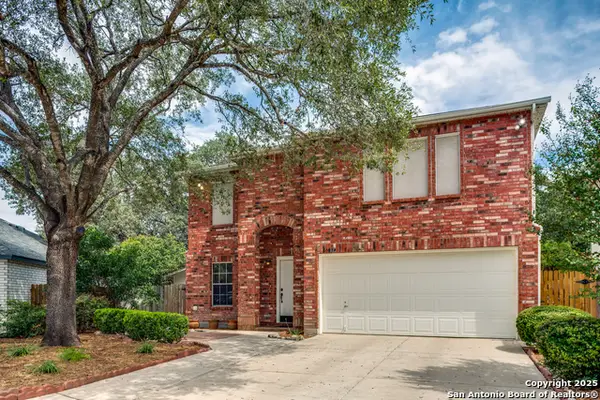 $312,000Active3 beds 3 baths2,579 sq. ft.
$312,000Active3 beds 3 baths2,579 sq. ft.10034 Passion Elm, San Antonio, TX 78254
MLS# 1914214Listed by: KELLER WILLIAMS HERITAGE - New
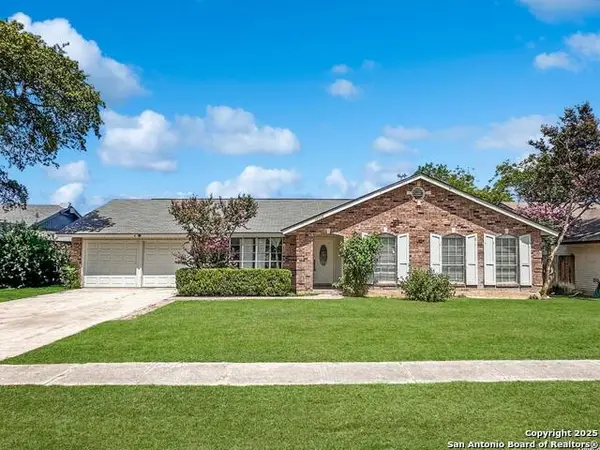 $229,900Active4 beds 2 baths1,742 sq. ft.
$229,900Active4 beds 2 baths1,742 sq. ft.12902 Esplanade Dr, San Antonio, TX 78233
MLS# 1914215Listed by: M EFFECT REALTY - New
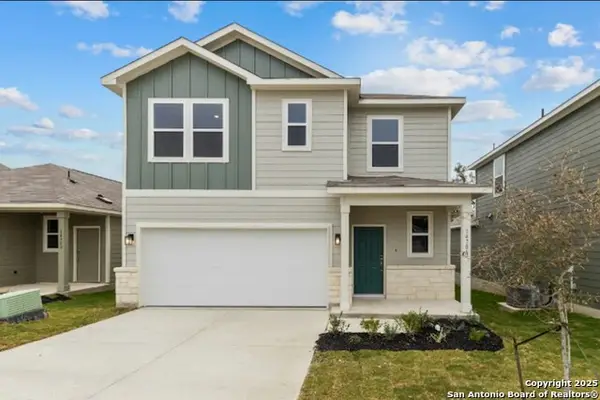 $333,550Active4 beds 3 baths1,802 sq. ft.
$333,550Active4 beds 3 baths1,802 sq. ft.15514 Doublecreek Dr, San Antonio, TX 78253
MLS# 1914216Listed by: EXP REALTY - New
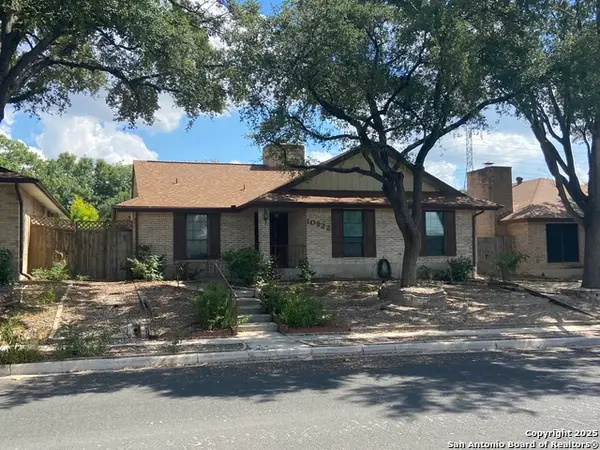 $299,000Active3 beds 2 baths1,790 sq. ft.
$299,000Active3 beds 2 baths1,790 sq. ft.10822 Royal Blf, San Antonio, TX 78239
MLS# 1914217Listed by: JB GOODWIN, REALTORS - New
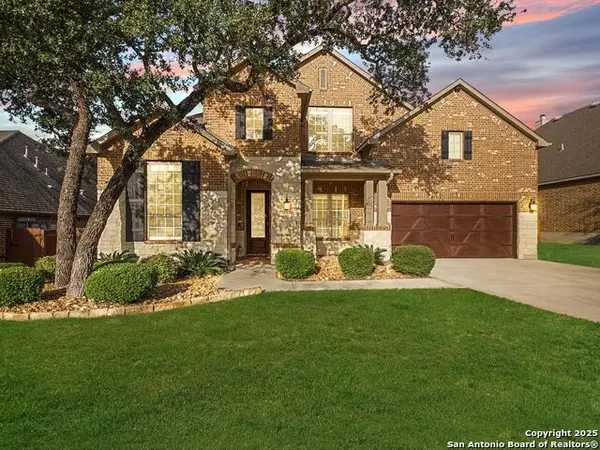 $799,900Active4 beds 3 baths3,968 sq. ft.
$799,900Active4 beds 3 baths3,968 sq. ft.25715 Stormy Ridge, San Antonio, TX 78255
MLS# 1914218Listed by: KUPER SOTHEBY'S INT'L REALTY - New
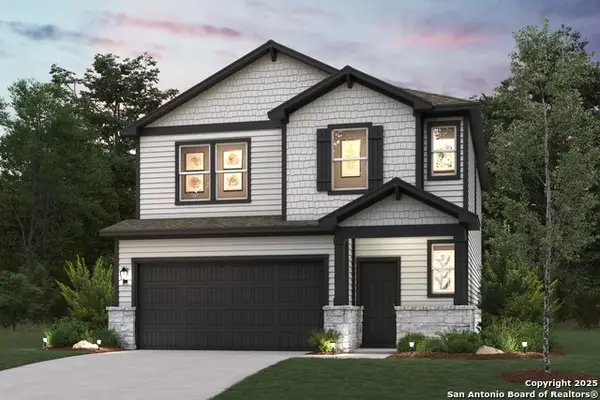 $323,671Active4 beds 3 baths1,900 sq. ft.
$323,671Active4 beds 3 baths1,900 sq. ft.15542 Doublecreek Dr, San Antonio, TX 78253
MLS# 1914219Listed by: EXP REALTY - New
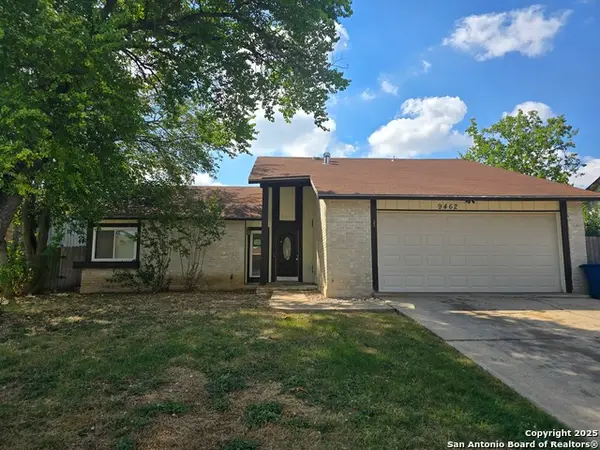 $135,000Active3 beds 2 baths1,524 sq. ft.
$135,000Active3 beds 2 baths1,524 sq. ft.9462 Brushy Point, San Antonio, TX 78250
MLS# 1914222Listed by: SMART GROUP, REALTORS - New
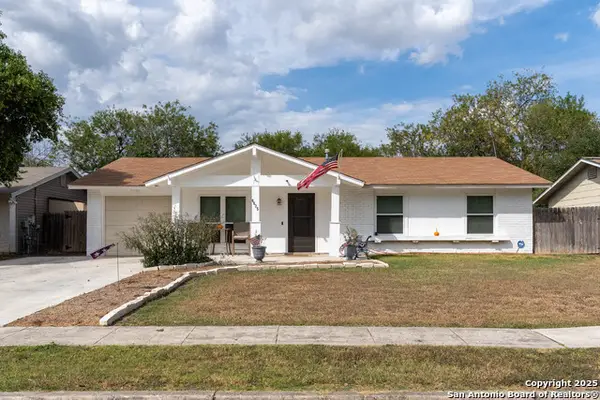 $286,900Active3 beds 2 baths1,220 sq. ft.
$286,900Active3 beds 2 baths1,220 sq. ft.6635 Spring Hollow, San Antonio, TX 78249
MLS# 1914223Listed by: KELLER WILLIAMS HERITAGE - New
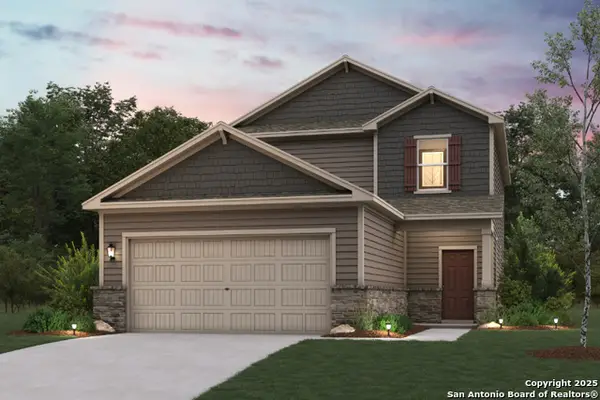 $355,500Active4 beds 3 baths2,396 sq. ft.
$355,500Active4 beds 3 baths2,396 sq. ft.15518 Doublecreek Dr, San Antonio, TX 78253
MLS# 1914224Listed by: EXP REALTY
