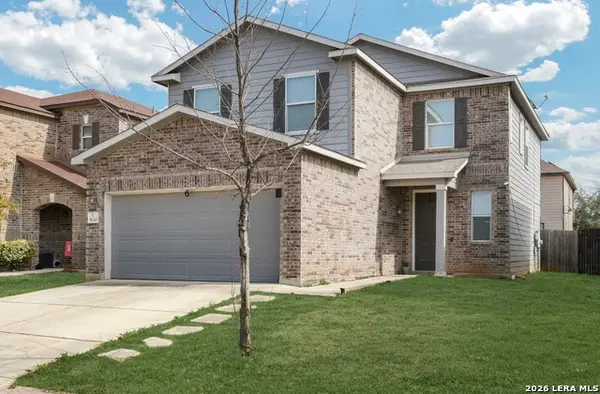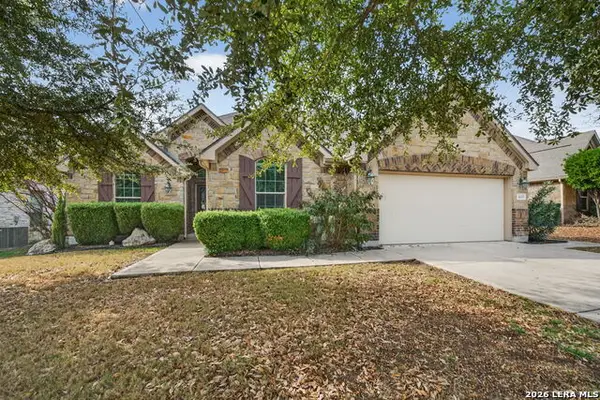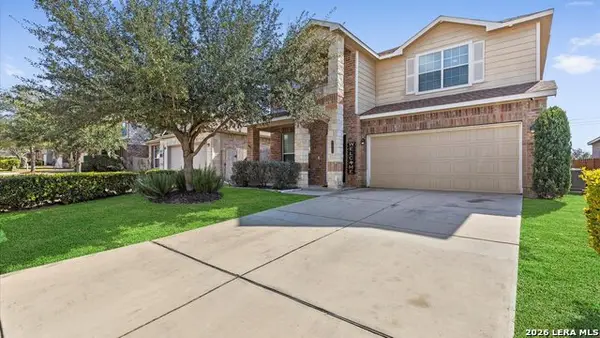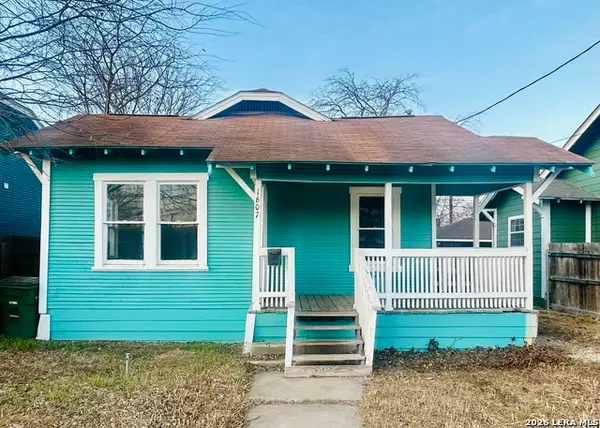- ERA
- Texas
- San Antonio
- 205 E Rische
205 E Rische, San Antonio, TX 78204
Local realty services provided by:ERA Experts
205 E Rische,San Antonio, TX 78204
$740,000
- 3 Beds
- 3 Baths
- 1,974 sq. ft.
- Single family
- Active
Listed by: bruce forey(210) 551-1625, bruce@bruceforey.com
Office: forey real estate, llc.
MLS#:1914751
Source:LERA
Price summary
- Price:$740,000
- Price per sq. ft.:$374.87
About this home
Fully renovated and move-in ready, this standout 3-bedroom, 2.5-bath home sits in the heart of Southtown and delivers nearly 2,000 square feet of refined, modern living. Soaring 12-foot ceilings and tall double-pane windows flood the home with natural light. The eight-foot wide foyer sets the tone with herringbone wood floors, warm brass lighting, and a striking custom stained-glass transom. Vaulted ceilings with exposed beams anchor the open living and dining areas, making the space equally suited for everyday comfort and effortless entertaining. The chef's kitchen is a true centerpiece, featuring GE Monogram appliances, Calcutta Idlillo quartz countertops, and an oversized island designed for gathering. The primary suite offers a private retreat with a soaking tub, glass-enclosed shower, dual vanities, and Carrara marble finishes. Two additional bedrooms share a thoughtfully designed full bath with dual sinks, while a stylish powder room, mudroom, and separate laundry room add function without sacrificing style. Enjoy San Antonio's mild seasons from the covered front porch or expansive rear patio, complete with ceiling fans and designer lighting. Secure gated parking provides added convenience and peace of mind. This down-to-the-studs renovation includes all-new plumbing, electrical, HVAC, insulation, drywall, and flooring-blending historic character with modern efficiency. Designated a local landmark, 205 E. Rische offers walkable, urban living in Southtown's Nathan Historic District. Enjoy the iconic Pioneer Mill towers from your front yard; the River Walk, King William, and the Blue Star Arts Complex are just blocks away. Homes like this rarely come available-schedule your private showing today.
Contact an agent
Home facts
- Year built:1930
- Listing ID #:1914751
- Added:111 day(s) ago
- Updated:January 31, 2026 at 02:46 PM
Rooms and interior
- Bedrooms:3
- Total bathrooms:3
- Full bathrooms:2
- Half bathrooms:1
- Living area:1,974 sq. ft.
Heating and cooling
- Cooling:One Central
- Heating:1 Unit, Central, Electric
Structure and exterior
- Roof:Metal, Wood Shingle/Shake
- Year built:1930
- Building area:1,974 sq. ft.
- Lot area:0.07 Acres
Schools
- High school:Brackenridge
- Middle school:Page Middle
- Elementary school:Bonham
Utilities
- Water:City
- Sewer:City
Finances and disclosures
- Price:$740,000
- Price per sq. ft.:$374.87
- Tax amount:$9,776 (2024)
New listings near 205 E Rische
- New
 $244,000Active3 beds 3 baths2,249 sq. ft.
$244,000Active3 beds 3 baths2,249 sq. ft.9630 Pleasanton Pl, San Antonio, TX 78221
MLS# 1937996Listed by: 1ST CHOICE WEST - New
 $224,900Active3 beds 2 baths1,373 sq. ft.
$224,900Active3 beds 2 baths1,373 sq. ft.6614 Carmona, San Antonio, TX 78252
MLS# 1937998Listed by: KELLER WILLIAMS CITY-VIEW - New
 $425,000Active4 beds 3 baths2,355 sq. ft.
$425,000Active4 beds 3 baths2,355 sq. ft.7014 Andtree, San Antonio, TX 78250
MLS# 1937987Listed by: KELLER WILLIAMS HERITAGE - New
 $329,000Active3 beds 3 baths2,190 sq. ft.
$329,000Active3 beds 3 baths2,190 sq. ft.8414 Point Quail, San Antonio, TX 78250
MLS# 1937989Listed by: RESI REALTY, LLC - New
 $365,000Active4 beds 3 baths2,257 sq. ft.
$365,000Active4 beds 3 baths2,257 sq. ft.4619 Amos Pollard, San Antonio, TX 78253
MLS# 1937990Listed by: KELLER WILLIAMS HERITAGE - New
 $399,999Active5 beds 3 baths2,514 sq. ft.
$399,999Active5 beds 3 baths2,514 sq. ft.12530 Crockett Way, San Antonio, TX 78253
MLS# 1937995Listed by: BENNETT & HUDSON PROPERTIES - New
 $160,000Active2 beds 1 baths892 sq. ft.
$160,000Active2 beds 1 baths892 sq. ft.1607 Hays, San Antonio, TX 78202
MLS# 1937985Listed by: HOME TEAM OF AMERICA - New
 $239,900Active3 beds 2 baths1,411 sq. ft.
$239,900Active3 beds 2 baths1,411 sq. ft.10347 Francisco Way, San Antonio, TX 78109
MLS# 1937968Listed by: LEVI RODGERS REAL ESTATE GROUP - New
 $295,000Active3 beds 1 baths1,204 sq. ft.
$295,000Active3 beds 1 baths1,204 sq. ft.318 Devine St, San Antonio, TX 78210
MLS# 1937971Listed by: RIGEL REALTY LLC - New
 $420,000Active4 beds 3 baths2,731 sq. ft.
$420,000Active4 beds 3 baths2,731 sq. ft.13002 Moselle Frst, Helotes, TX 78023
MLS# 1937972Listed by: REKONNECTION LLC

