2052 Organ Pipe Cactus, San Antonio, TX 78221
Local realty services provided by:ERA EXPERTS
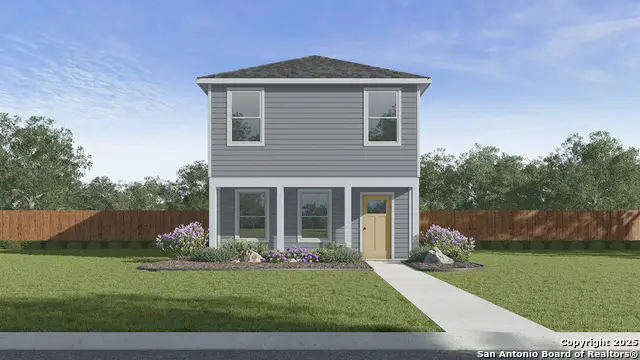
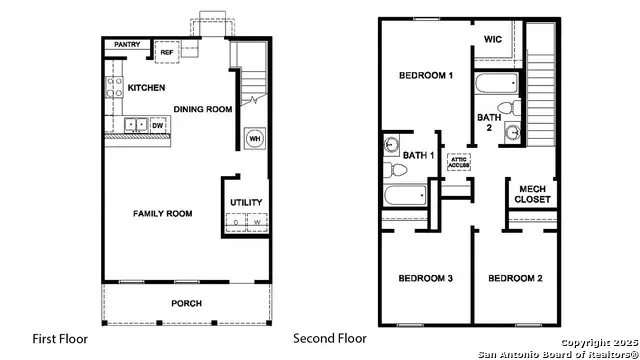
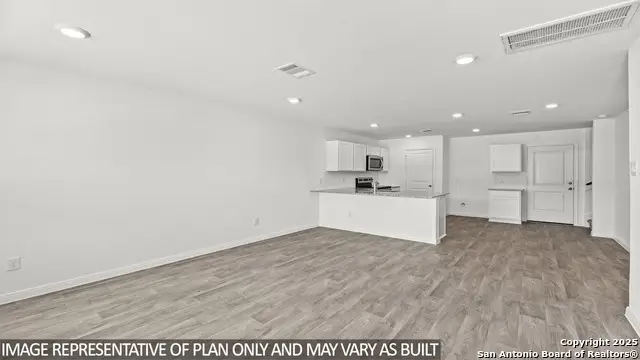
2052 Organ Pipe Cactus,San Antonio, TX 78221
$201,849
- 3 Beds
- 2 Baths
- 1,206 sq. ft.
- Single family
- Pending
Listed by:r.j. reyes(210) 842-5458, rj@kwthesignaturegroup.com
Office:keller williams heritage
MLS#:1868743
Source:SABOR
Price summary
- Price:$201,849
- Price per sq. ft.:$167.37
- Monthly HOA dues:$15
About this home
"Introducing The Ranger, a charming two-story floor plan located in the Sonora community in San Antonio, TX. This spacious home offers 1206 square feet of living space, featuring 3 bedrooms and 2 bathrooms, perfect for families or those seeking room to grow. Instead of a traditional garage, The Ranger offers a convenient driveway, adding ease of access and extra parking space. The exterior is available in two elevation options, both showcasing durable and attractive James Hardie siding for long-lasting curb appeal. As you approach the home, a welcoming patio greets you, providing a cozy spot to relax or enjoy the outdoors. Upon entering, you'll be immediately impressed by the grand, open-concept living space that blends the living room, dining area, and kitchen. The kitchen is a standout, featuring stylish shaker-style cabinets, sleek stainless steel appliances, and elegant quartz countertops, with a corner pantry offering additional storage. This layout is ideal for both everyday living and entertaining, providing a seamless flow between the spaces. All bedrooms are located upstairs, allowing for privacy and a peaceful retreat. The main bedroom is spacious, with plush carpet flooring, a walk-in closet, and an ensuite bathroom that includes a single vanity quartz sink, a combined tub and shower, and modern finishes. The secondary bedrooms also feature carpet flooring, closets, and can be easily adapted to suit your needs, whether for additional bedrooms, an office, or a playroom. Additional features of The Ranger include quartz countertops in the secondary bathroom and hard surface flooring throughout the living room, dining area, kitchen, and wet areas for easy maintenance. With its thoughtfully designed layout, modern finishes, and a balance of private living space and open entertainment areas, The Ranger is the perfect choice for anyone seeking a stylish, functional home in San Antonio, TX."
Contact an agent
Home facts
- Year built:2025
- Listing Id #:1868743
- Added:89 day(s) ago
- Updated:August 13, 2025 at 07:21 AM
Rooms and interior
- Bedrooms:3
- Total bathrooms:2
- Full bathrooms:2
- Living area:1,206 sq. ft.
Heating and cooling
- Cooling:One Central
- Heating:Central, Electric
Structure and exterior
- Roof:Composition
- Year built:2025
- Building area:1,206 sq. ft.
- Lot area:0.06 Acres
Schools
- High school:Southside
- Middle school:Losoya
- Elementary school:Gallardo
Utilities
- Water:City, Water System
- Sewer:City, Sewer System
Finances and disclosures
- Price:$201,849
- Price per sq. ft.:$167.37
- Tax amount:$2 (2024)
New listings near 2052 Organ Pipe Cactus
- New
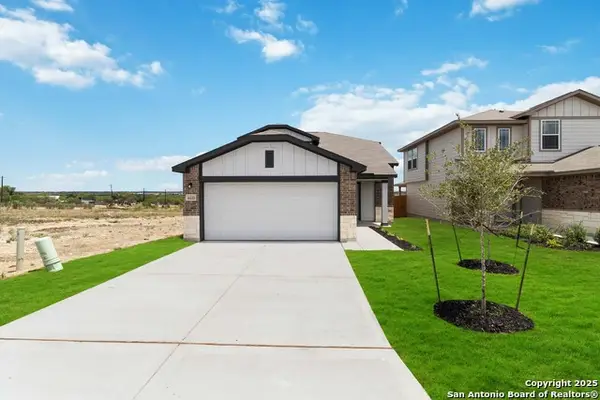 $314,650Active4 beds 4 baths1,997 sq. ft.
$314,650Active4 beds 4 baths1,997 sq. ft.571 River Run, San Antonio, TX 78219
MLS# 1893610Listed by: THE SIGNORELLI COMPANY 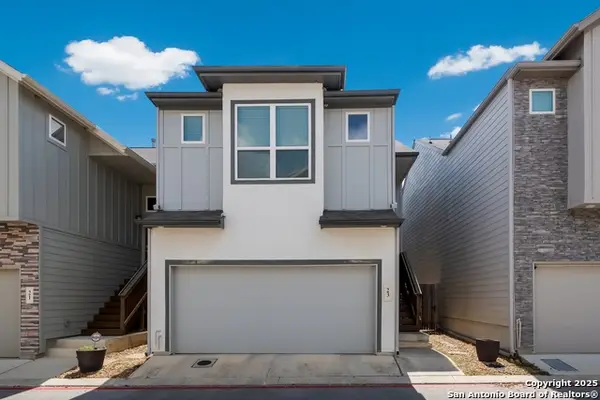 $319,990Active3 beds 3 baths1,599 sq. ft.
$319,990Active3 beds 3 baths1,599 sq. ft.6446 Babcock Rd #23, San Antonio, TX 78249
MLS# 1880479Listed by: EXP REALTY- New
 $165,000Active0.17 Acres
$165,000Active0.17 Acres706 Delaware, San Antonio, TX 78210
MLS# 1888081Listed by: COMPASS RE TEXAS, LLC - New
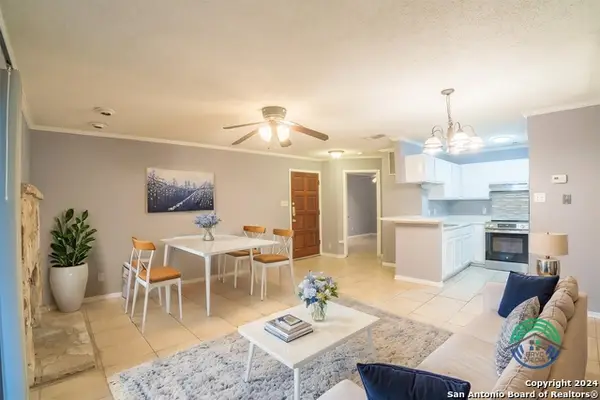 $118,400Active1 beds 1 baths663 sq. ft.
$118,400Active1 beds 1 baths663 sq. ft.5322 Medical Dr #B103, San Antonio, TX 78240
MLS# 1893122Listed by: NIVA REALTY - New
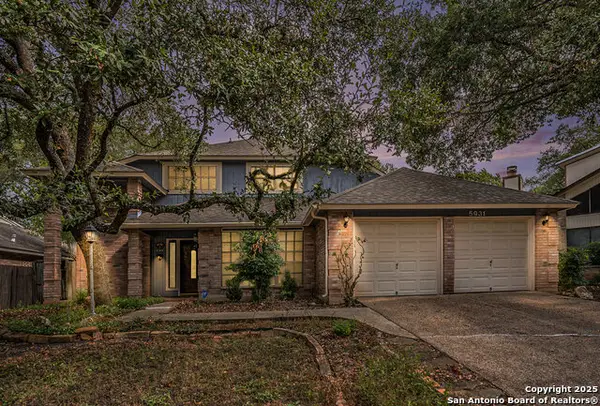 $320,000Active3 beds 2 baths1,675 sq. ft.
$320,000Active3 beds 2 baths1,675 sq. ft.5931 Woodridge Rock, San Antonio, TX 78249
MLS# 1893550Listed by: LPT REALTY, LLC - New
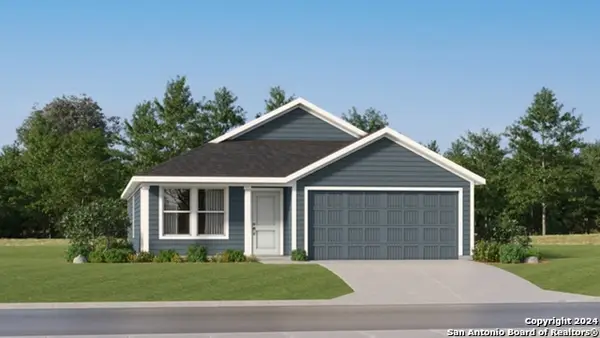 $221,999Active3 beds 2 baths1,474 sq. ft.
$221,999Active3 beds 2 baths1,474 sq. ft.4606 Legacy Point, Von Ormy, TX 78073
MLS# 1893613Listed by: MARTI REALTY GROUP - New
 $525,000Active1 beds 2 baths904 sq. ft.
$525,000Active1 beds 2 baths904 sq. ft.123 Lexington Ave #1408, San Antonio, TX 78205
MLS# 5550167Listed by: EXP REALTY, LLC - New
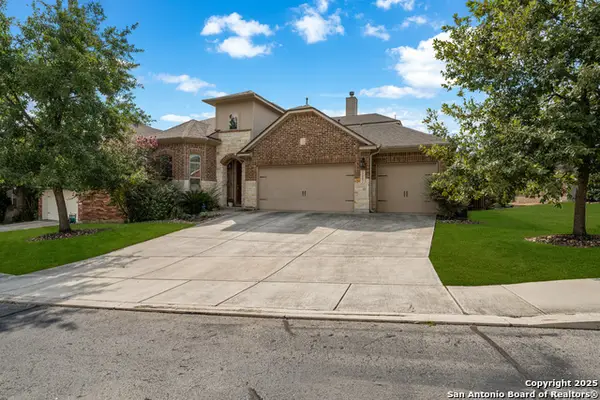 $510,000Active4 beds 4 baths2,945 sq. ft.
$510,000Active4 beds 4 baths2,945 sq. ft.25007 Seal Cove, San Antonio, TX 78255
MLS# 1893525Listed by: KELLER WILLIAMS HERITAGE - New
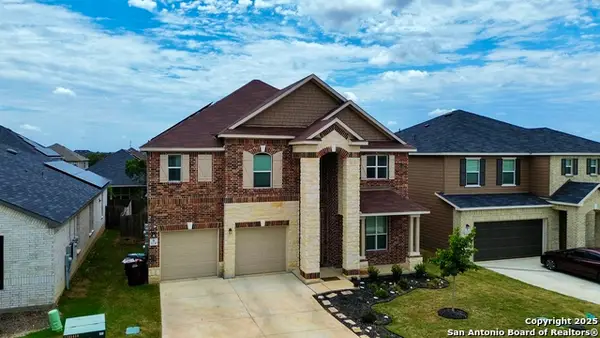 $415,000Active3 beds 3 baths2,756 sq. ft.
$415,000Active3 beds 3 baths2,756 sq. ft.5230 Wolf Bane, San Antonio, TX 78261
MLS# 1893506Listed by: KELLER WILLIAMS CITY-VIEW - New
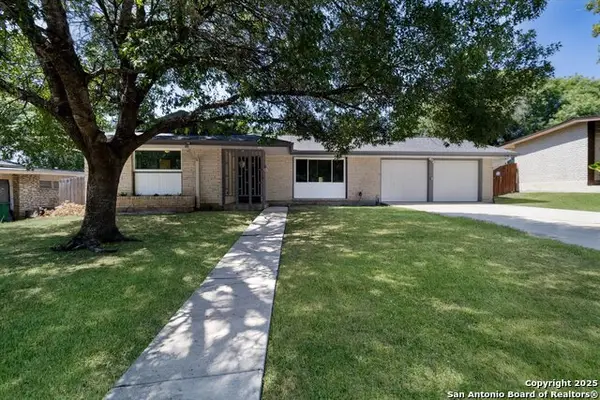 $349,000Active4 beds 2 baths2,004 sq. ft.
$349,000Active4 beds 2 baths2,004 sq. ft.210 Summertime Dr, San Antonio, TX 78216
MLS# 1893489Listed by: EXP REALTY
