2055 E Crockett St, San Antonio, TX 78202
Local realty services provided by:ERA Brokers Consolidated
2055 E Crockett St,San Antonio, TX 78202
$120,000
- 3 Beds
- 1 Baths
- 1,054 sq. ft.
- Single family
- Pending
Listed by: devin resendez(210) 862-6909, Devinresendez@theemerygrp.com
Office: keller williams legacy
MLS#:1910312
Source:SABOR
Price summary
- Price:$120,000
- Price per sq. ft.:$113.85
About this home
Renovated Corner-Lot Home Minutes from Downtown & Project Marvel. This move-in-ready 3-bedroom, 1-bath home offers 1,054 sq. ft. of comfortable living space on a quiet corner lot, blending classic character with thoughtful updates throughout. Interior renovations include new flooring, trim, interior and exterior paint, updated lighting and hardware, new electrical plates, and window air-conditioning units with heating functions. Structural improvements provide added reassurance with a leveled foundation and repaired bathroom floor. The garage has been fully restored with new wood, fresh paint, and re-hung sliding doors. The exterior features refreshed landscaping, a repainted fence, and a complete power wash, enhancing curb appeal and maintaining low upkeep. The spacious corner lot provides both privacy and flexibility for outdoor use. Located in San Antonio's Eastside corridor, the property offers convenient access to Downtown San Antonio, the AT&T Center, Fort Sam Houston, St. Philip's College, and major routes including I-10 and I-37. The area includes a mix of established homes and new construction, as well as proximity to Project Marvel, a redevelopment initiative featuring plans for a new Spurs arena, expanded entertainment and convention spaces, and infrastructure improvements.
Contact an agent
Home facts
- Year built:1940
- Listing ID #:1910312
- Added:88 day(s) ago
- Updated:December 22, 2025 at 10:26 PM
Rooms and interior
- Bedrooms:3
- Total bathrooms:1
- Full bathrooms:1
- Living area:1,054 sq. ft.
Heating and cooling
- Cooling:3+ Window/Wall
- Heating:3+ Units, Electric
Structure and exterior
- Roof:Metal
- Year built:1940
- Building area:1,054 sq. ft.
- Lot area:0.14 Acres
Schools
- High school:Sam Houston
- Middle school:Davis
- Elementary school:Washington
Utilities
- Water:City
- Sewer:City
Finances and disclosures
- Price:$120,000
- Price per sq. ft.:$113.85
- Tax amount:$3,532 (2025)
New listings near 2055 E Crockett St
- New
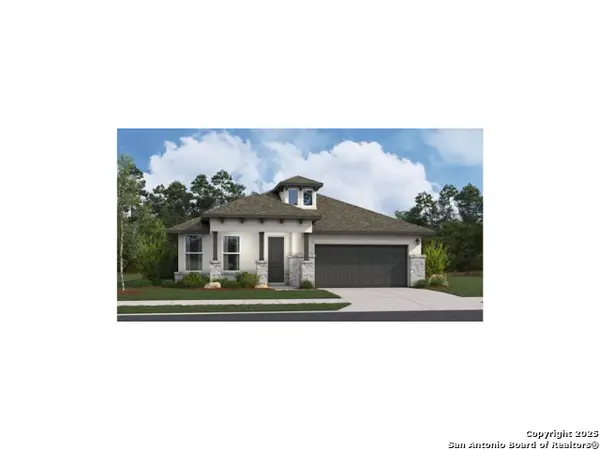 $449,555Active4 beds 3 baths2,273 sq. ft.
$449,555Active4 beds 3 baths2,273 sq. ft.196 Laurel Hike, San Antonio, TX 78253
MLS# 1929786Listed by: EXP REALTY - New
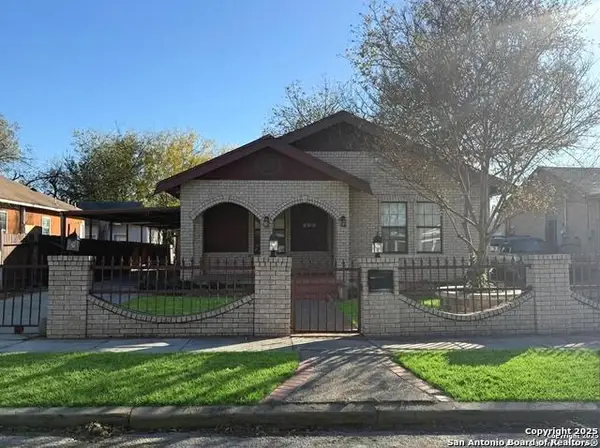 $315,000Active3 beds 2 baths1,938 sq. ft.
$315,000Active3 beds 2 baths1,938 sq. ft.416 Buckingham Ave, San Antonio, TX 78210
MLS# 1929788Listed by: EXP REALTY - New
 $530,000Active4 beds 3 baths3,371 sq. ft.
$530,000Active4 beds 3 baths3,371 sq. ft.1339 Barton Creek, San Antonio, TX 78258
MLS# 1929794Listed by: BK PROPERTIES, LLC - New
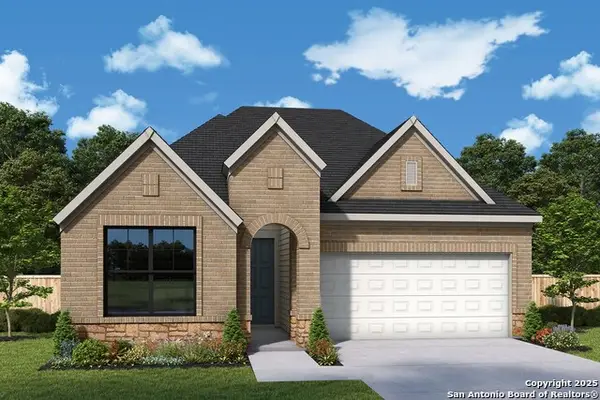 $412,480Active4 beds 3 baths2,300 sq. ft.
$412,480Active4 beds 3 baths2,300 sq. ft.13214 Hanging Willow, San Antonio, TX 78245
MLS# 1929804Listed by: DAVID WEEKLEY HOMES, INC. - New
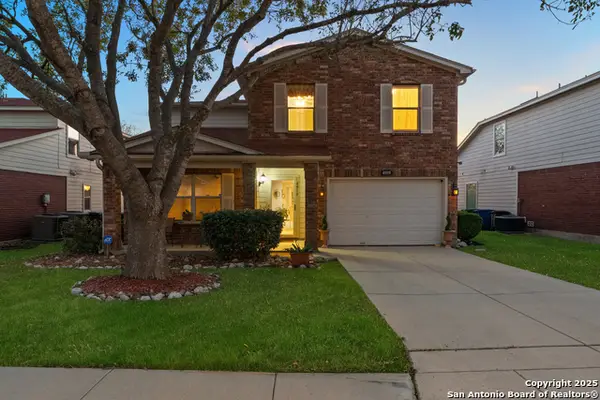 $289,000Active4 beds 3 baths2,600 sq. ft.
$289,000Active4 beds 3 baths2,600 sq. ft.4919 Orchid Star, San Antonio, TX 78218
MLS# 1929808Listed by: BHHS DON JOHNSON REALTORS - SA - New
 $150,000Active4 beds 2 baths1,200 sq. ft.
$150,000Active4 beds 2 baths1,200 sq. ft.9131 Port Hudson, San Antonio, TX 78245
MLS# 1929813Listed by: TEXAS PREMIER REALTY - New
 $396,480Active3 beds 2 baths1,891 sq. ft.
$396,480Active3 beds 2 baths1,891 sq. ft.13247 Hanging Willow, San Antonio, TX 78245
MLS# 1929814Listed by: DAVID WEEKLEY HOMES, INC. - New
 $398,480Active3 beds 2 baths2,081 sq. ft.
$398,480Active3 beds 2 baths2,081 sq. ft.13271 Hanging Willow, San Antonio, TX 78245
MLS# 1929821Listed by: DAVID WEEKLEY HOMES, INC. - New
 $313,999Active5 beds 3 baths2,552 sq. ft.
$313,999Active5 beds 3 baths2,552 sq. ft.10607 Ysasmendi Ridge, San Antonio, TX 78214
MLS# 1929772Listed by: MARTI REALTY GROUP - New
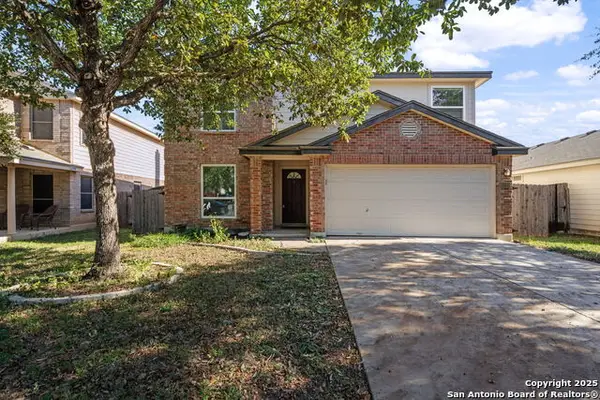 $289,000Active3 beds 3 baths2,231 sq. ft.
$289,000Active3 beds 3 baths2,231 sq. ft.10122 Cactus Valley, San Antonio, TX 78254
MLS# 1929773Listed by: KELLER WILLIAMS CITY-VIEW
