208 Mission St, San Antonio, TX 78210
Local realty services provided by:ERA Colonial Real Estate



208 Mission St,San Antonio, TX 78210
$569,999
- 3 Beds
- 2 Baths
- 1,697 sq. ft.
- Single family
- Active
Listed by:zachariah castillo(210) 817-1700, zach@castillo-group.com
Office:keller williams city-view
MLS#:1835684
Source:SABOR
Price summary
- Price:$569,999
- Price per sq. ft.:$335.89
About this home
Discover an incredible investment opportunity with this beautifully maintained duplex located in the highly sought-after King William District. This property offers two distinct living spaces: a 2-bedroom, 1-bath unit and a 1-bedroom, 1-bath unit, each thoughtfully updated and full of character. The exterior of the home is instantly inviting, featuring a classic craftsman-style facade with xeriscaped front yard, offering low-maintenance curb appeal under the shade of mature trees. Inside, the updates are evident in every corner. The kitchens in both units boast stylish countertops and modern cabinetry, complemented by updated appliances and contemporary light fixtures. The living areas are bright and spacious, with large windows that allow natural light to fill the rooms. Wood flooring runs throughout the units, adding warmth and a touch of elegance. The sellers are currently utilizing one side as an income-producing short-term rental, providing an immediate revenue stream for savvy investors. Recent updates throughout the home, from cosmetic to structural, ensure a worry-free investment. Notable improvements include a recently replaced foundation and roof, both covered under warranty for added peace of mind. Sellers are also willing to sell the property completely furnished with an acceptable offer! This historic gem is just steps away from some of San Antonio's most iconic landmarks and vibrant attractions. Enjoy a leisurely stroll to the Blue Star Arts Complex, Hemisfair Park, La Villita, and the Tower of the Americas. With multiple Riverwalk entrances nearby, you can experience the best of San Antonio's cultural and culinary scene right at your doorstep. Located just off S Alamo St., this duplex provides easy access to downtown and the thriving Blue Star District. Whether you're looking to invest, live in one unit, and rent the other, or both, this property offers endless possibilities in one of San Antonio's most charming neighborhoods.
Contact an agent
Home facts
- Year built:1946
- Listing Id #:1835684
- Added:212 day(s) ago
- Updated:August 12, 2025 at 03:43 PM
Rooms and interior
- Bedrooms:3
- Total bathrooms:2
- Full bathrooms:2
- Living area:1,697 sq. ft.
Heating and cooling
- Cooling:Two Central
- Heating:2 Units, Natural Gas
Structure and exterior
- Roof:Composition
- Year built:1946
- Building area:1,697 sq. ft.
- Lot area:0.14 Acres
Schools
- High school:Brackenridge
- Middle school:Page Middle
- Elementary school:Bonham
Utilities
- Water:City
- Sewer:City
Finances and disclosures
- Price:$569,999
- Price per sq. ft.:$335.89
- Tax amount:$9,971 (2024)
New listings near 208 Mission St
- New
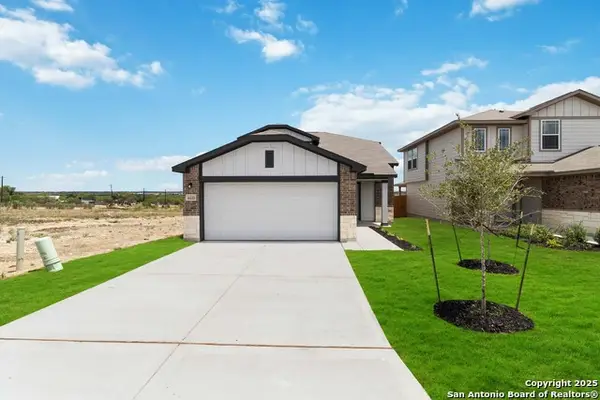 $314,650Active4 beds 4 baths1,997 sq. ft.
$314,650Active4 beds 4 baths1,997 sq. ft.571 River Run, San Antonio, TX 78219
MLS# 1893610Listed by: THE SIGNORELLI COMPANY 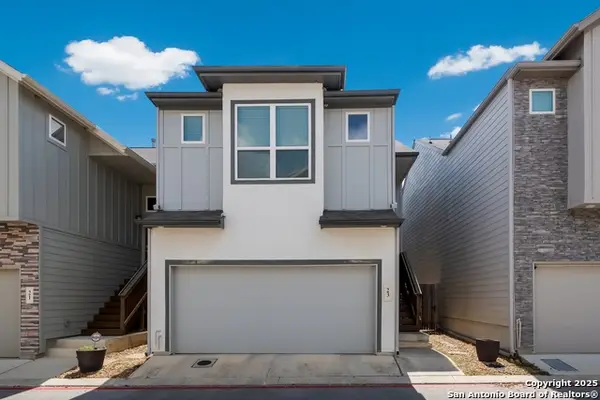 $319,990Active3 beds 3 baths1,599 sq. ft.
$319,990Active3 beds 3 baths1,599 sq. ft.6446 Babcock Rd #23, San Antonio, TX 78249
MLS# 1880479Listed by: EXP REALTY- New
 $165,000Active0.17 Acres
$165,000Active0.17 Acres706 Delaware, San Antonio, TX 78210
MLS# 1888081Listed by: COMPASS RE TEXAS, LLC - New
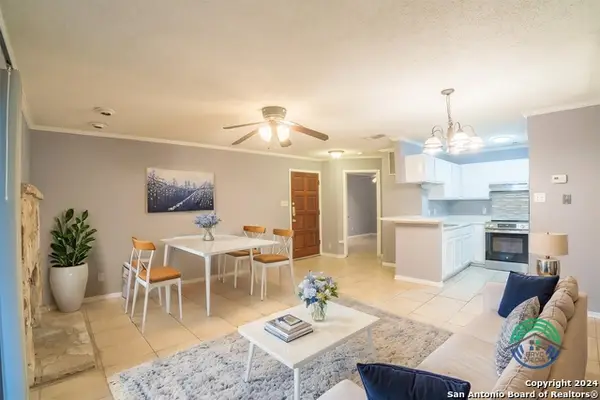 $118,400Active1 beds 1 baths663 sq. ft.
$118,400Active1 beds 1 baths663 sq. ft.5322 Medical Dr #B103, San Antonio, TX 78240
MLS# 1893122Listed by: NIVA REALTY - New
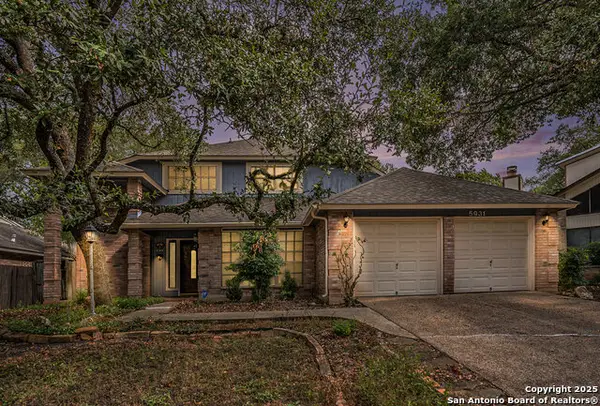 $320,000Active3 beds 2 baths1,675 sq. ft.
$320,000Active3 beds 2 baths1,675 sq. ft.5931 Woodridge Rock, San Antonio, TX 78249
MLS# 1893550Listed by: LPT REALTY, LLC - New
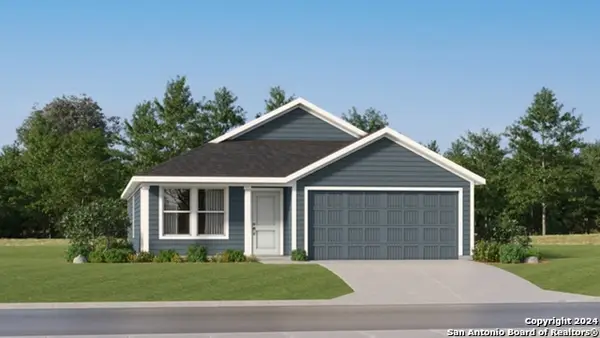 $221,999Active3 beds 2 baths1,474 sq. ft.
$221,999Active3 beds 2 baths1,474 sq. ft.4606 Legacy Point, Von Ormy, TX 78073
MLS# 1893613Listed by: MARTI REALTY GROUP - New
 $525,000Active1 beds 2 baths904 sq. ft.
$525,000Active1 beds 2 baths904 sq. ft.123 Lexington Ave #1408, San Antonio, TX 78205
MLS# 5550167Listed by: EXP REALTY, LLC - New
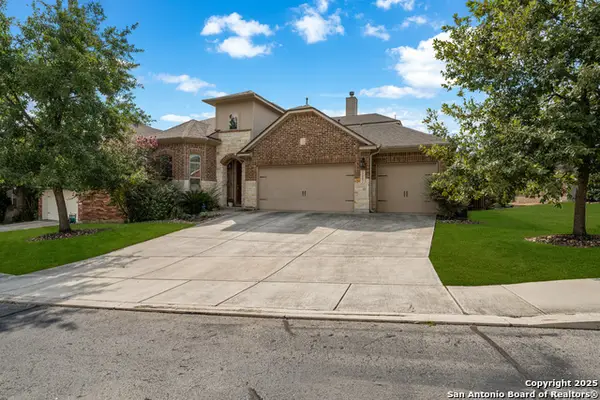 $510,000Active4 beds 4 baths2,945 sq. ft.
$510,000Active4 beds 4 baths2,945 sq. ft.25007 Seal Cove, San Antonio, TX 78255
MLS# 1893525Listed by: KELLER WILLIAMS HERITAGE - New
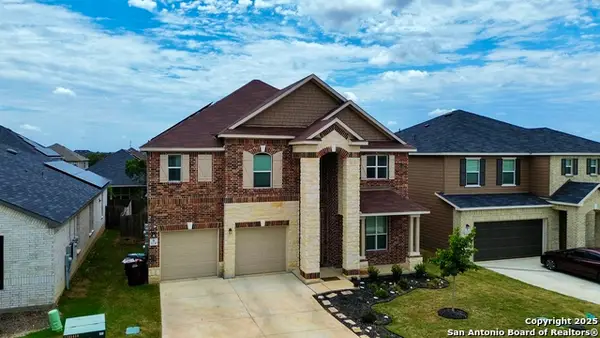 $415,000Active3 beds 3 baths2,756 sq. ft.
$415,000Active3 beds 3 baths2,756 sq. ft.5230 Wolf Bane, San Antonio, TX 78261
MLS# 1893506Listed by: KELLER WILLIAMS CITY-VIEW - New
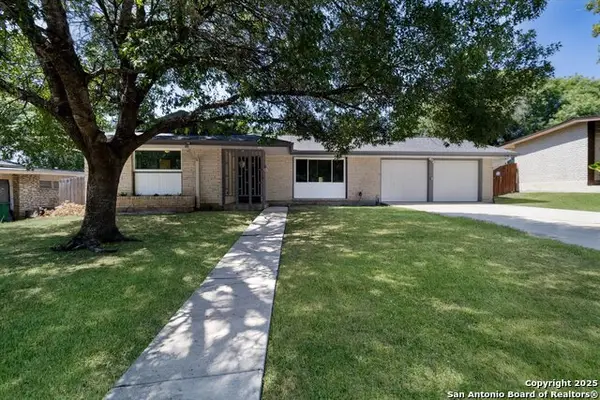 $349,000Active4 beds 2 baths2,004 sq. ft.
$349,000Active4 beds 2 baths2,004 sq. ft.210 Summertime Dr, San Antonio, TX 78216
MLS# 1893489Listed by: EXP REALTY
