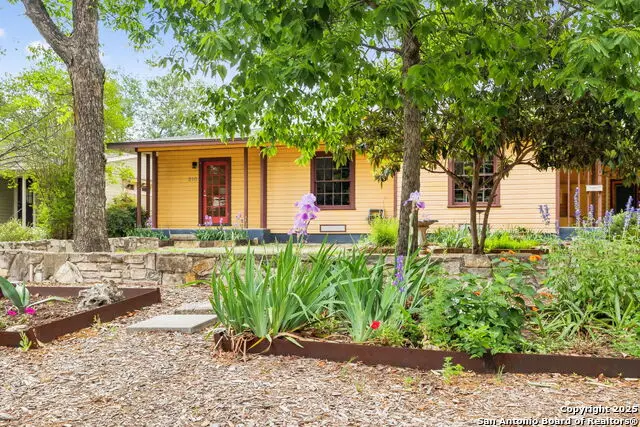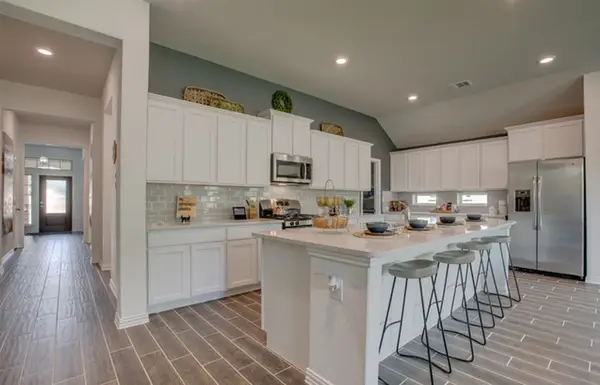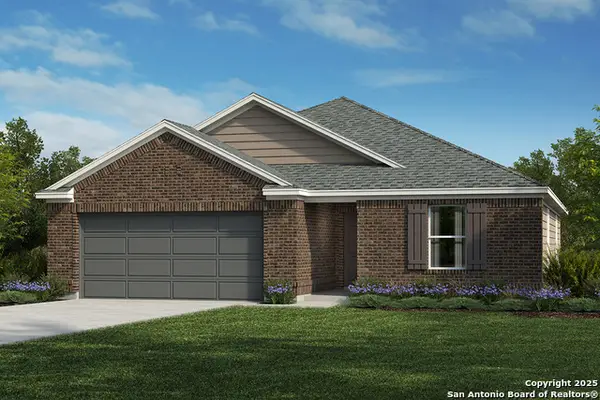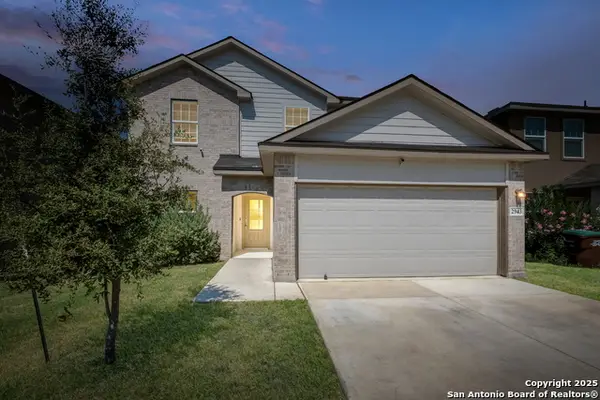210 Brees Blvd, San Antonio, TX 78209
Local realty services provided by:ERA EXPERTS



210 Brees Blvd,San Antonio, TX 78209
$450,000
- 3 Beds
- 2 Baths
- 1,481 sq. ft.
- Single family
- Active
Listed by:laura hodge(210) 854-4624, Lhodge@phyllisbrowning.com
Office:phyllis browning company
MLS#:1860419
Source:SABOR
Price summary
- Price:$450,000
- Price per sq. ft.:$303.85
About this home
Pop! Surprise! This unique Terrell Heights cottage is anything but cookie cutter! From its fun Corian kitchen counters to the detached guest suite AND office/hobby room, this property oozes personality. Enjoy 3 beds and 2 baths in the main residence with a fully screened-in backyard patio, the ideal mosquito-free outdoor lounge. Enjoy native landscaping and natural sunlight through the large windows. The spacious kitchen showcases a gas range and ample cabinetry, with a 1950s feel. A detached guest suite with its own entrance is the perfect spot for visitors or families needing space. (With a "cabin" feel, you might want to move-in yourself!) The dwelling includes a bedroom, living room and full bath, plus an additional outdoor shower, ideal for a future hot tub or pool. Additionally, the former garage was converted into a workout studio with mini-split and double-pane windows. It could easily be used as a home office or hobby room. 210 Brees Blvd is one block from newly-minted Charis Park, which hosts a Saturday Farmer's Market, and seconds from dining and retail (Target, anyone?). Located in award-winning Alamo Heights ISD and minutes from Ft. Sam, the Airport, and major highways. See it today! ** Main house: 1481 sf, Guest Suite: 386 sf, Office/Workout: 196 sf
Contact an agent
Home facts
- Year built:1947
- Listing Id #:1860419
- Added:120 day(s) ago
- Updated:August 21, 2025 at 01:42 PM
Rooms and interior
- Bedrooms:3
- Total bathrooms:2
- Full bathrooms:2
- Living area:1,481 sq. ft.
Heating and cooling
- Cooling:3+ Window/Wall, One Central
- Heating:3+ Units, Central, Electric, Window Unit
Structure and exterior
- Roof:Composition
- Year built:1947
- Building area:1,481 sq. ft.
- Lot area:0.2 Acres
Schools
- High school:Alamo Heights
- Middle school:Alamo Heights
- Elementary school:Woodridge
Utilities
- Water:City, Water System
- Sewer:City, Sewer System
Finances and disclosures
- Price:$450,000
- Price per sq. ft.:$303.85
- Tax amount:$9,316 (2024)
New listings near 210 Brees Blvd
- New
 $398,000Active4 beds 3 baths2,376 sq. ft.
$398,000Active4 beds 3 baths2,376 sq. ft.15260 Polworth Mill, San Antonio, TX 78254
MLS# 21038600Listed by: AIRSTREAM REALTY LLC - New
 $325,077Active3 beds 3 baths2,752 sq. ft.
$325,077Active3 beds 3 baths2,752 sq. ft.15516 Electra Cir, San Antonio, TX 78245
MLS# 1893628Listed by: SATEX PROPERTIES, INC. - New
 $272,217Active3 beds 2 baths1,675 sq. ft.
$272,217Active3 beds 2 baths1,675 sq. ft.15512 Electra Cir, San Antonio, TX 78245
MLS# 1893638Listed by: SATEX PROPERTIES, INC. - New
 $295,000Active5 beds 4 baths2,664 sq. ft.
$295,000Active5 beds 4 baths2,664 sq. ft.2943 Pemberton Post, San Antonio, TX 78245
MLS# 1893680Listed by: LEVI RODGERS REAL ESTATE GROUP - Open Sat, 11am to 2pmNew
 $365,000Active4 beds 3 baths2,764 sq. ft.
$365,000Active4 beds 3 baths2,764 sq. ft.166 E Harding, San Antonio, TX 78214
MLS# 1893694Listed by: KELLER WILLIAMS HERITAGE - New
 $439,480Active4 beds 3 baths2,598 sq. ft.
$439,480Active4 beds 3 baths2,598 sq. ft.14537 Pearl Flats, San Antonio, TX 78253
MLS# 1893722Listed by: KELLER WILLIAMS HERITAGE - New
 $231,000Active2 beds 3 baths1,130 sq. ft.
$231,000Active2 beds 3 baths1,130 sq. ft.5907 Cinnabar Corner, San Antonio, TX 78222
MLS# 1893724Listed by: KELLER WILLIAMS HERITAGE - New
 $241,000Active3 beds 3 baths1,419 sq. ft.
$241,000Active3 beds 3 baths1,419 sq. ft.5911 Cinnabar Corner, San Antonio, TX 78222
MLS# 1893726Listed by: KELLER WILLIAMS HERITAGE - New
 $315,000Active3 beds 2 baths2,096 sq. ft.
$315,000Active3 beds 2 baths2,096 sq. ft.243 Hunters Brook, San Antonio, TX 78253
MLS# 1894338Listed by: GRAND SLAM REAL ESTATE GROUP - New
 $370,000Active3 beds 2 baths1,870 sq. ft.
$370,000Active3 beds 2 baths1,870 sq. ft.12918 Irvin Path, San Antonio, TX 78254
MLS# 1894353Listed by: RE/MAX NORTH-SAN ANTONIO

