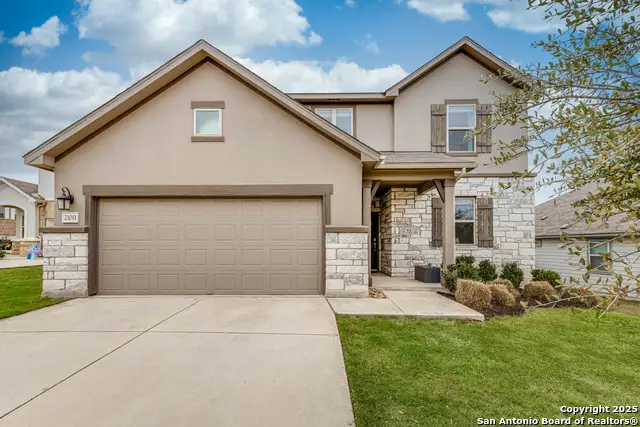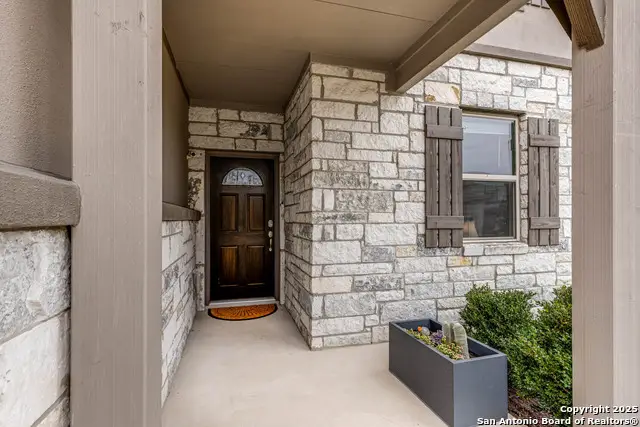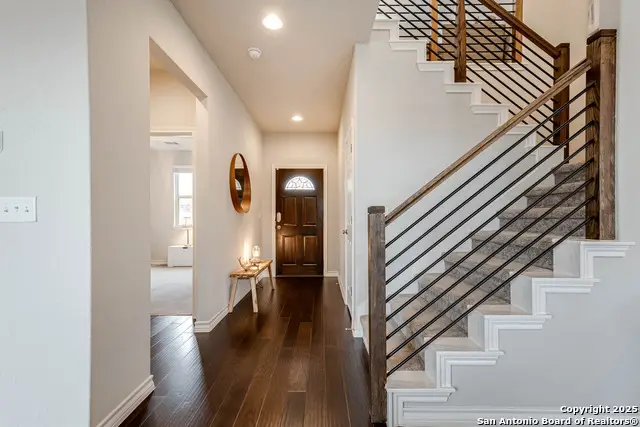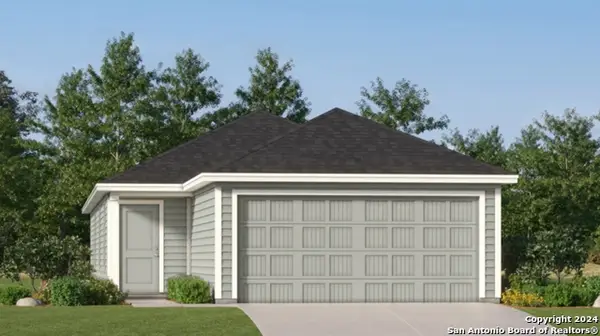21011 Chestnut Cove, San Antonio, TX 78266
Local realty services provided by:ERA Colonial Real Estate



21011 Chestnut Cove,San Antonio, TX 78266
$415,000
- 4 Beds
- 3 Baths
- 2,233 sq. ft.
- Single family
- Pending
Listed by:ann barrow(321) 419-8993, linda@barrowtx.com
Office:cambon realty llc.
MLS#:1834048
Source:SABOR
Price summary
- Price:$415,000
- Price per sq. ft.:$185.85
- Monthly HOA dues:$88
About this home
***LOW RATE ASSUMABLE MORTGAGE***Welcome to this beautiful 4 bed 3 bath home nestled in the gated community of Winding Oaks that feeds into the highly desirable North East Independent school District! The open plan living/dining area maximizes natural light and boasts rich looking solid wood floors which flows into sleek modern kitchen with ample cabinetry and quartz counters and breakfast island. A 4th bedroom also located on ground floor, which is currently in use as a childs playroom, has attached full bath, perfect for a guest suite. Upstairs the spacious premier bedroom with ensuite has walk-in-shower and double vanity with quartz counters. Laundry room is conveniently located next to bedrooms and an open loft area ideal for extra living or office space. This stylish home has many upgrades including gold look hardware, beautiful light fixtures and a water softener . To the rear the large yard features a covered patio and is not directly overlooked. This sought after neighborhood has a pool, park/play area and pavilion, it is conveniently located for schools, shopping and major highways. Come see this move-in ready property and make it yours!
Contact an agent
Home facts
- Year built:2019
- Listing Id #:1834048
- Added:215 day(s) ago
- Updated:August 13, 2025 at 07:13 AM
Rooms and interior
- Bedrooms:4
- Total bathrooms:3
- Full bathrooms:3
- Living area:2,233 sq. ft.
Heating and cooling
- Cooling:One Central
- Heating:Central, Natural Gas
Structure and exterior
- Roof:Composition
- Year built:2019
- Building area:2,233 sq. ft.
- Lot area:0.17 Acres
Schools
- High school:Johnson
- Middle school:Hill
- Elementary school:Roan Forest
Utilities
- Water:City
- Sewer:City
Finances and disclosures
- Price:$415,000
- Price per sq. ft.:$185.85
- Tax amount:$9,825 (2024)
New listings near 21011 Chestnut Cove
- New
 $246,999Active4 beds 2 baths1,483 sq. ft.
$246,999Active4 beds 2 baths1,483 sq. ft.7107 Brownleaf Dr, San Antonio, TX 78227
MLS# 1892735Listed by: MARTI REALTY GROUP - New
 $240,000Active3 beds 2 baths1,661 sq. ft.
$240,000Active3 beds 2 baths1,661 sq. ft.5638 Wood Walk St, San Antonio, TX 78233
MLS# 1892741Listed by: ORCHARD BROKERAGE - New
 $340,000Active3 beds 2 baths2,115 sq. ft.
$340,000Active3 beds 2 baths2,115 sq. ft.8033 N New Braunfels Ave #500C, San Antonio, TX 78209
MLS# 1892471Listed by: REALTY UNITED - New
 $160,000Active2 beds 2 baths1,100 sq. ft.
$160,000Active2 beds 2 baths1,100 sq. ft.11843 Braesview #1807, San Antonio, TX 78213
MLS# 1892490Listed by: JB GOODWIN, REALTORS - New
 $420,000Active-- beds -- baths1,394 sq. ft.
$420,000Active-- beds -- baths1,394 sq. ft.118 Callaghan Ave, San Antonio, TX 78210
MLS# 1892584Listed by: COLDWELL BANKER D'ANN HARPER - New
 $300,000Active-- beds -- baths2,014 sq. ft.
$300,000Active-- beds -- baths2,014 sq. ft.2114 Jupiter, San Antonio, TX 78226
MLS# 1892597Listed by: JADESTONE REAL ESTATE - New
 $129,000Active2 beds 2 baths1,148 sq. ft.
$129,000Active2 beds 2 baths1,148 sq. ft.9915 Powhatan Dr #E1, San Antonio, TX 78230
MLS# 1892658Listed by: KELLER WILLIAMS HERITAGE - New
 $800,000Active4 beds 3 baths3,000 sq. ft.
$800,000Active4 beds 3 baths3,000 sq. ft.2426 Dunmore Hill, San Antonio, TX 78230
MLS# 1892674Listed by: KELLER WILLIAMS CITY-VIEW - New
 $260,000Active3 beds 3 baths2,195 sq. ft.
$260,000Active3 beds 3 baths2,195 sq. ft.7258 Dwarf Palm, San Antonio, TX 78218
MLS# 1892702Listed by: MATT REESE REAL ESTATE SERVICE - New
 $362,340Active4 beds 2 baths1,881 sq. ft.
$362,340Active4 beds 2 baths1,881 sq. ft.2526 Seabream Drive, San Antonio, TX 78253
MLS# 1892704Listed by: EXP REALTY
