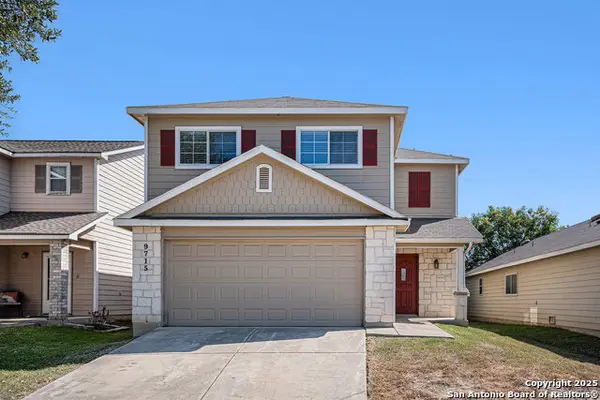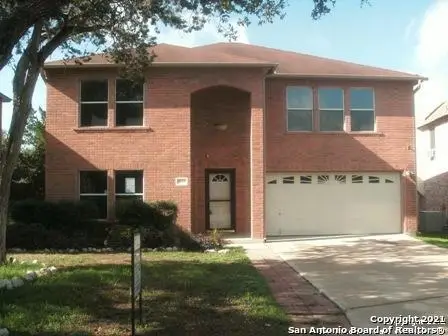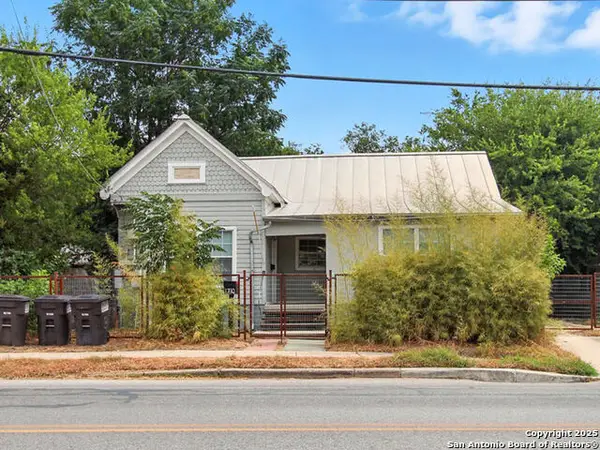211 Bailey Ave, San Antonio, TX 78210
Local realty services provided by:ERA Colonial Real Estate



211 Bailey Ave,San Antonio, TX 78210
$385,000
- 3 Beds
- 2 Baths
- 1,454 sq. ft.
- Single family
- Active
Listed by:nicholas aguilar(210) 716-1516, aguilarnick1@gmail.com
Office:real broker, llc.
MLS#:1850130
Source:SABOR
Price summary
- Price:$385,000
- Price per sq. ft.:$264.79
About this home
Welcome to 211 Bailey Avenue, a meticulously renovated 1925 Craftsman home nestled in San Antonio's charming Highland Park neighborhood. This residence seamlessly blends historic character with contemporary luxury, offering an unparalleled living experience.Redfin Key Features: Bedrooms: 3 spacious rooms designed for comfort and relaxation.Bathrooms: 2 elegantly updated baths featuring modern fixtures and finishes.Living Space: 1,454 sq ft of thoughtfully designed interiors that honor the home's original architecture while incorporating modern amenities.Lot Size: Generous 7,501 sq ft lot providing ample outdoor space for leisure and entertainment.Interior Highlights: Gourmet Kitchen: Equipped with state-of-the-art appliances, sleek countertops, and custom cabinetry, perfect for culinary enthusiasts.Open-Concept Living: The living and dining areas flow seamlessly, enhanced by abundant natural light and restored hardwood floors.Master Suite: A serene retreat featuring a luxurious ensuite bathroom and ample closet space.Additional Amenities: Detached Garage: Offers secure parking and additional storage options.Modern Systems: Updated electrical, plumbing, and HVAC systems ensure comfort and efficiency.Energy Efficiency: New windows and insulation contribute to reduced energy costs.Located in the heart of Highland Park, this home provides easy access to local parks, dining, and cultural attractions, making it a perfect blend of historic charm and modern convenience.
Contact an agent
Home facts
- Year built:1925
- Listing Id #:1850130
- Added:158 day(s) ago
- Updated:August 20, 2025 at 03:22 PM
Rooms and interior
- Bedrooms:3
- Total bathrooms:2
- Full bathrooms:2
- Living area:1,454 sq. ft.
Heating and cooling
- Cooling:One Central
- Heating:1 Unit, Central, Electric
Structure and exterior
- Roof:Composition
- Year built:1925
- Building area:1,454 sq. ft.
- Lot area:0.17 Acres
Schools
- High school:Brackenridge
- Middle school:Poe
- Elementary school:Highland Park
Utilities
- Water:Water System
- Sewer:Sewer System
Finances and disclosures
- Price:$385,000
- Price per sq. ft.:$264.79
- Tax amount:$4,102 (2024)
New listings near 211 Bailey Ave
- New
 $284,900Active4 beds 3 baths2,438 sq. ft.
$284,900Active4 beds 3 baths2,438 sq. ft.9715 Woodland Pines, San Antonio, TX 78254
MLS# 1893624Listed by: ENTERA REALTY LLC - New
 $232,999Active4 beds 2 baths1,600 sq. ft.
$232,999Active4 beds 2 baths1,600 sq. ft.8922 Caracara Crest, San Antonio, TX 78222
MLS# 1893650Listed by: MARTI REALTY GROUP - New
 $222,999Active4 beds 3 baths1,535 sq. ft.
$222,999Active4 beds 3 baths1,535 sq. ft.3012 Carnelian Trail, San Antonio, TX 78264
MLS# 1893671Listed by: MARTI REALTY GROUP - New
 $285,000Active3 beds 2 baths1,739 sq. ft.
$285,000Active3 beds 2 baths1,739 sq. ft.2611 Eisenhauer #1103, San Antonio, TX 78209
MLS# 1893677Listed by: PHYLLIS BROWNING COMPANY - New
 $75,000Active-- beds 1 baths500 sq. ft.
$75,000Active-- beds 1 baths500 sq. ft.170 De Chantle #609, San Antonio, TX 78201
MLS# 1893718Listed by: CENTRAL METRO REALTY - New
 $335,000Active4 beds 3 baths2,576 sq. ft.
$335,000Active4 beds 3 baths2,576 sq. ft.9646 Limestone Pond, San Antonio, TX 78254
MLS# 1893743Listed by: 5TH STREAM REALTY - New
 $345,000Active-- beds -- baths1,341 sq. ft.
$345,000Active-- beds -- baths1,341 sq. ft.1710 S Presa St, San Antonio, TX 78210
MLS# 1894094Listed by: VORTEX REALTY - New
 $269,900Active4 beds 2 baths1,714 sq. ft.
$269,900Active4 beds 2 baths1,714 sq. ft.9842 Charline, San Antonio, TX 78254
MLS# 1893641Listed by: ENTERA REALTY LLC - New
 $235,000Active3 beds 1 baths1,708 sq. ft.
$235,000Active3 beds 1 baths1,708 sq. ft.555 Cincinnati, San Antonio, TX 78201
MLS# 1893666Listed by: RE/MAX UNLIMITED - New
 $254,900Active3 beds 3 baths2,859 sq. ft.
$254,900Active3 beds 3 baths2,859 sq. ft.5003 Green Post, San Antonio, TX 78223
MLS# 1893691Listed by: ENTERA REALTY LLC
