211 Devine Street, San Antonio, TX 78210
Local realty services provided by:ERA Experts
Listed by: kathleen tottenham(210) 355-8709, ktottenham@gmail.com
Office: kuper sotheby's int'l realty
MLS#:1931423
Source:SABOR
Price summary
- Price:$925,000
- Price per sq. ft.:$410.38
About this home
Discover the ultimate blend of historic charm and modern sophistication at this beautifully remodeled home at 211 Devine St. Located near the best restaurants and parks in the city, this property is a true urban oasis.
Completely remodeled in 2017, this home has been meticulously updated to provide a contemporary and comfortable lifestyle. The renovations touched every corner, with an open floor plan connecting the living, dining, and kitchen areas for seamless flow and effortless entertaining. Soaring high ceilings create an open, airy atmosphere, while new double-pane solid wood windows throughout ensure energy efficiency and bright interiors.
The gourmet kitchen is a chef's dream, featuring exquisite Carrera marble countertops, high-end appliances, and ample storage. This central hub is perfectly integrated into the main living space, making it ideal for both daily meals and large gatherings. A versatile second-story loft can serve as an additional living area, home office, gym or creative space. A custom Citizen Build metal stair railing adds a touch of modern artistry to the intelligent floor plan.
The serene, expansive primary suite is a private retreat, featuring vaulted ceilings that enhance the feeling of spaciousness. Storage is abundant with multiple closets, including a custom-designed and built closet system by renowned local artisan Leo Barrios, showcasing exceptional craftsmanship. A luxurious private on-suite bath completes this personal sanctuary, offering a stunning Ipe wood soaking tub and walk-in shower.
Step outside to your private paradise, the tranquil outdoor living space is enhanced by a copper mesh screened-in porch, perfect for enjoying a morning coffee or an evening cocktail. The Keith Zars pool offers a refreshing escape from the Texas heat and is surrounded by an Ipe wood sunning deck and trumpet vine pergola, perfect for afternoon gatherings.
This home is ideally situated for those who love city life but cherish their privacy. Enjoy proximity to iconic landmarks like the San Antonio River Walk and Hemisfair, as well as a rich dining and entertainment scene. With its modern upgrades, exceptional design, and prime location, this property offers an unparalleled opportunity to own a piece of San Antonio's unique charm.
Contact an agent
Home facts
- Year built:1895
- Listing ID #:1931423
- Added:76 day(s) ago
- Updated:January 05, 2026 at 06:21 PM
Rooms and interior
- Bedrooms:3
- Total bathrooms:3
- Full bathrooms:2
- Half bathrooms:1
- Living area:2,254 sq. ft.
Heating and cooling
- Cooling:One Central
- Heating:Central, Electric, Heat Pump
Structure and exterior
- Roof:Metal
- Year built:1895
- Building area:2,254 sq. ft.
- Lot area:0.18 Acres
Schools
- High school:Brackenridge
- Middle school:Bonham
- Elementary school:Bonham
Utilities
- Water:City, Water System
- Sewer:City, Sewer System
Finances and disclosures
- Price:$925,000
- Price per sq. ft.:$410.38
- Tax amount:$14,834 (2025)
New listings near 211 Devine Street
- New
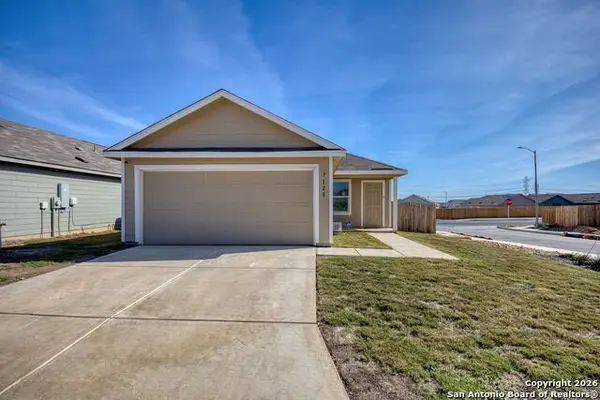 $175,000Active3 beds 2 baths1,450 sq. ft.
$175,000Active3 beds 2 baths1,450 sq. ft.7120 Yellow Sapphire, San Antonio, TX 78263
MLS# 1931412Listed by: KELLER WILLIAMS CITY-VIEW - New
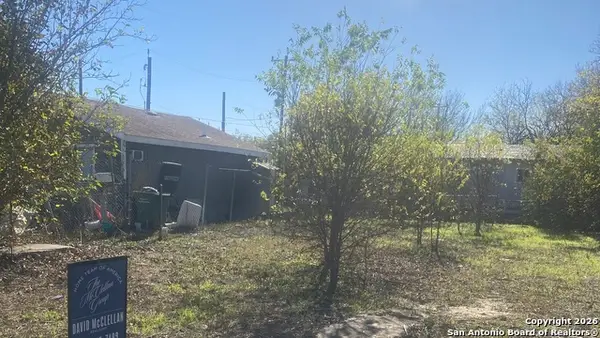 $75,000Active-- beds -- baths532 sq. ft.
$75,000Active-- beds -- baths532 sq. ft.1534 Lamar, San Antonio, TX 78202
MLS# 1931420Listed by: HOME TEAM OF AMERICA - New
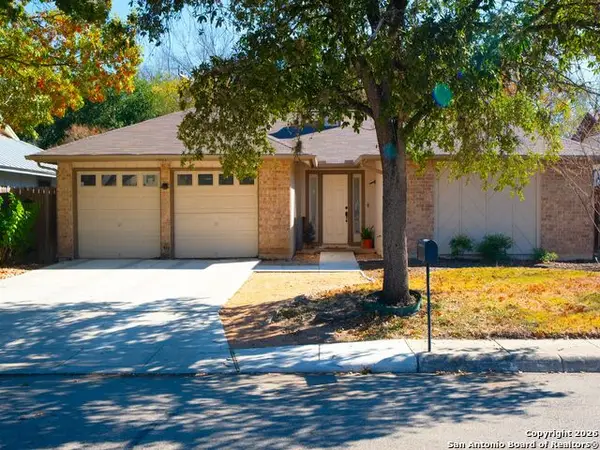 $315,000Active3 beds 2 baths1,500 sq. ft.
$315,000Active3 beds 2 baths1,500 sq. ft.14022 Tree Crossing, San Antonio, TX 78247
MLS# 1928763Listed by: KUPER SOTHEBY'S INT'L REALTY - New
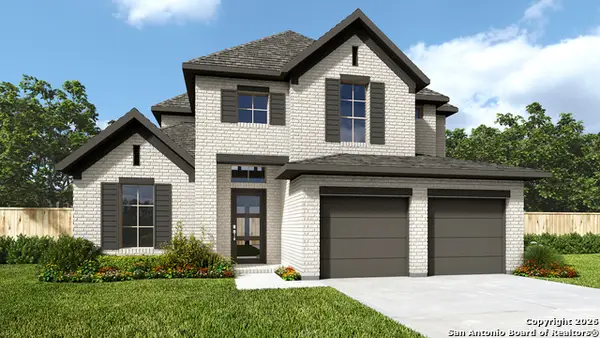 $628,900Active4 beds 5 baths3,067 sq. ft.
$628,900Active4 beds 5 baths3,067 sq. ft.171 Haby Glen, San Antonio, TX 78253
MLS# 1931409Listed by: PERRY HOMES REALTY, LLC - New
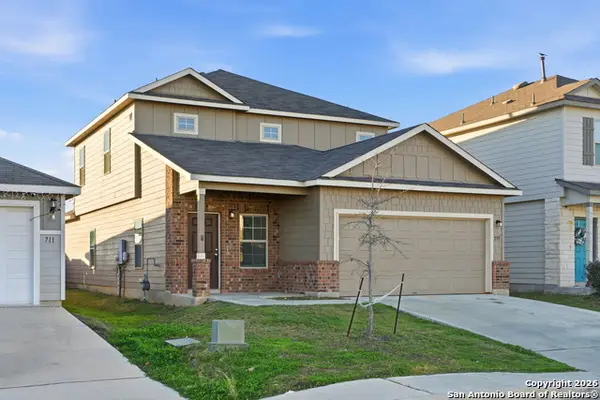 $285,000Active3 beds 3 baths2,344 sq. ft.
$285,000Active3 beds 3 baths2,344 sq. ft.715 Wild Olive Way, San Antonio, TX 78219
MLS# 1931410Listed by: MORRIS REALTY - New
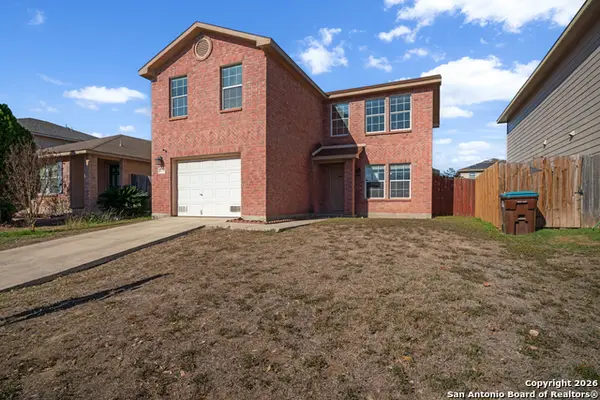 $225,000Active3 beds 3 baths1,644 sq. ft.
$225,000Active3 beds 3 baths1,644 sq. ft.9739 Crescent Moon, San Antonio, TX 78245
MLS# 1931396Listed by: NEXTHOME VALOR REALTY - New
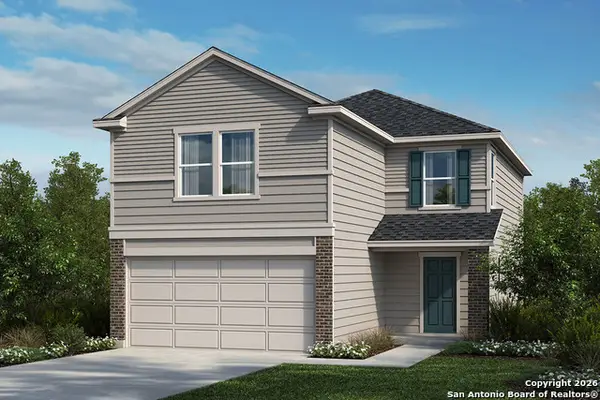 $252,844Active3 beds 3 baths1,908 sq. ft.
$252,844Active3 beds 3 baths1,908 sq. ft.4002 La Barista Drive, San Antonio, TX 78222
MLS# 1931397Listed by: SATEX PROPERTIES, INC. - New
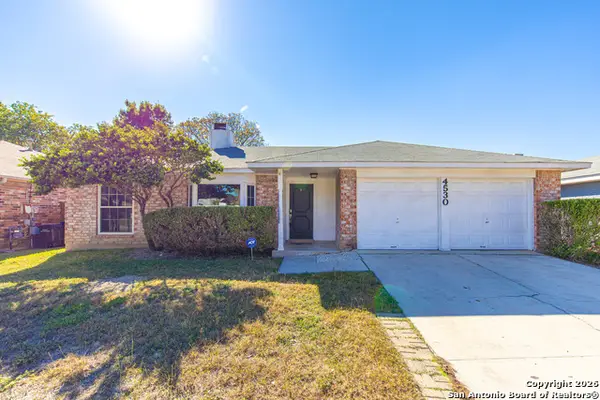 $257,500Active4 beds 2 baths1,664 sq. ft.
$257,500Active4 beds 2 baths1,664 sq. ft.4530 Hidden Creek, San Antonio, TX 78238
MLS# 1931398Listed by: ARTEX REALTY LLC - New
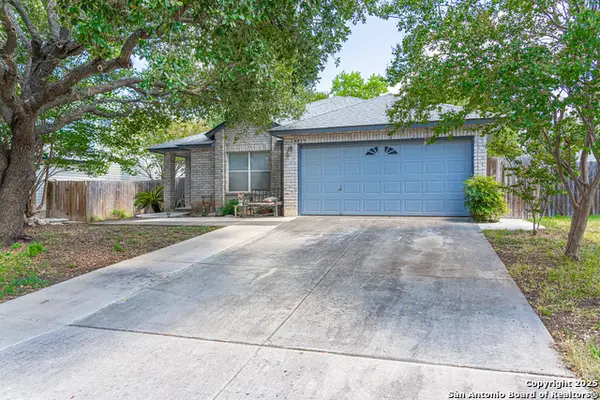 $264,000Active3 beds 2 baths1,520 sq. ft.
$264,000Active3 beds 2 baths1,520 sq. ft.9835 Morningfield, San Antonio, TX 78250
MLS# 1931401Listed by: EXP REALTY - New
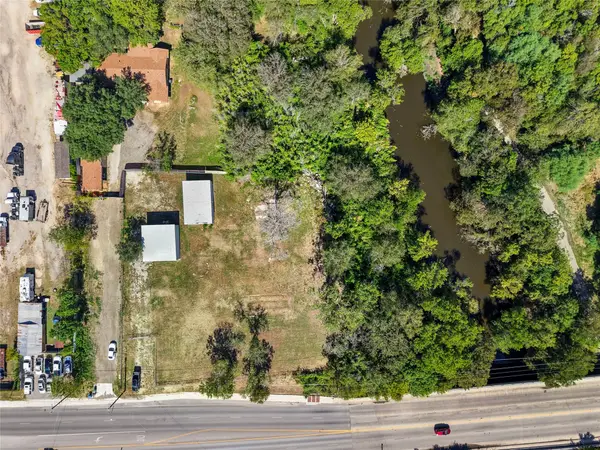 $550,000Active1.29 Acres
$550,000Active1.29 Acres2111 Rigsby Avenue, San Antonio, TX 78210
MLS# 96341032Listed by: NAN & COMPANY PROPERTIES
