21110 Foothill Pne, San Antonio, TX 78259
Local realty services provided by:ERA Brokers Consolidated
21110 Foothill Pne,San Antonio, TX 78259
$370,000
- 4 Beds
- 3 Baths
- 2,576 sq. ft.
- Single family
- Active
Listed by: ashley castillo(210) 540-8885, ashleyrealestate413@gmail.com
Office: exp realty
MLS#:1853998
Source:SABOR
Price summary
- Price:$370,000
- Price per sq. ft.:$143.63
- Monthly HOA dues:$41.25
About this home
Skip the sound of construction and move into an established neighborhood you'll love! Located in sought-after Fox Grove, this spacious 4-bed, 2.5-bath home with a downstairs office (or 5th bedroom) offers 2,576 sq. ft. of open living. Appliances washer, dryer and the fridge are included. Enjoy two living areas, an inviting electric fireplace, and a modern kitchen with granite counters, island, and bay-window dining nook. Thoughtful touches include an under-stair doggy suite, updated half bath, and no carpet downstairs. Upstairs, the oversized primary retreat features dual vanities, two walk-in closets, soaking tub, and separate shower. Fresh updates throughout, a fenced backyard for gatherings, and access to community pool, park & sports court. The property is also conveniently located near major highways, shopping centers, dining establishments, and is within the highly-rated North East Independent School District, with schools like Bulverde Creek Elementary, Hill Middle School, and Johnson High School nearby. This home combines comfort, style, and a prime location, making it an excellent choice for your next move. Move-in ready and priced to sell-schedule your showing today before it's gone!
Contact an agent
Home facts
- Year built:2006
- Listing ID #:1853998
- Added:264 day(s) ago
- Updated:December 17, 2025 at 06:04 PM
Rooms and interior
- Bedrooms:4
- Total bathrooms:3
- Full bathrooms:2
- Half bathrooms:1
- Living area:2,576 sq. ft.
Heating and cooling
- Cooling:One Central
- Heating:Central, Electric
Structure and exterior
- Roof:Composition
- Year built:2006
- Building area:2,576 sq. ft.
- Lot area:0.14 Acres
Schools
- High school:Call District
- Middle school:Tejeda
- Elementary school:Roan Forest
Utilities
- Water:Water System
Finances and disclosures
- Price:$370,000
- Price per sq. ft.:$143.63
- Tax amount:$6,263 (2024)
New listings near 21110 Foothill Pne
- New
 $251,250Active3 beds 2 baths2,143 sq. ft.
$251,250Active3 beds 2 baths2,143 sq. ft.11723 Pandorea, San Antonio, TX 78253
MLS# 70308367Listed by: STARCREST REALTY, LLC - New
 $1,522,502Active5 beds 4 baths5,025 sq. ft.
$1,522,502Active5 beds 4 baths5,025 sq. ft.20326 Portico Run, San Antonio, TX 78257
MLS# 1929330Listed by: BRIGHTLAND HOMES BROKERAGE, LLC - New
 $229,900Active-- beds -- baths3,202 sq. ft.
$229,900Active-- beds -- baths3,202 sq. ft.3818 Sherril Brook, San Antonio, TX 78228
MLS# 1929337Listed by: KELLER WILLIAMS HERITAGE - New
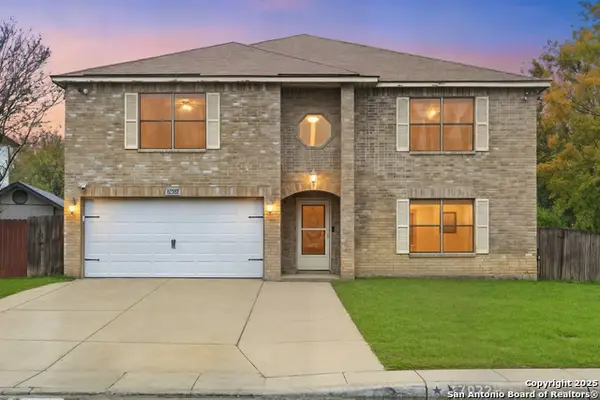 $345,000Active4 beds 3 baths3,635 sq. ft.
$345,000Active4 beds 3 baths3,635 sq. ft.17022 Irongate Rail, San Antonio, TX 78247
MLS# 1929339Listed by: KELLER WILLIAMS HERITAGE - New
 $205,000Active3 beds 3 baths1,248 sq. ft.
$205,000Active3 beds 3 baths1,248 sq. ft.10311 Lateleaf Oak, San Antonio, TX 78223
MLS# 1929342Listed by: RE/MAX PREFERRED, REALTORS - New
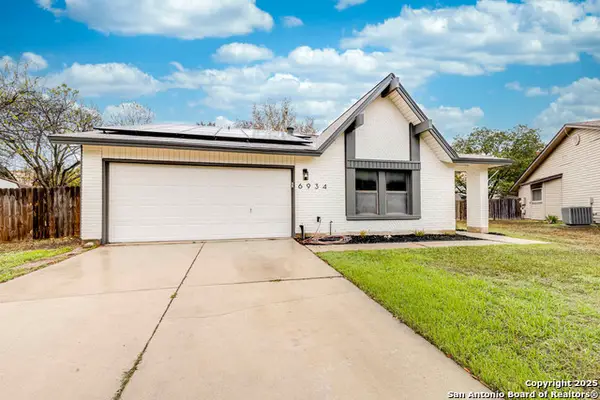 $325,000Active3 beds 2 baths2,041 sq. ft.
$325,000Active3 beds 2 baths2,041 sq. ft.6934 Country Elm, San Antonio, TX 78240
MLS# 1929343Listed by: KELLER WILLIAMS LEGACY - New
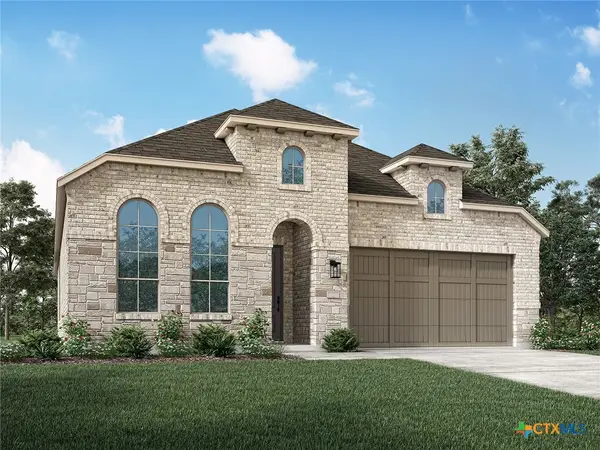 $512,222Active4 beds 3 baths2,479 sq. ft.
$512,222Active4 beds 3 baths2,479 sq. ft.11737 Stoltzer, San Antonio, TX 78254
MLS# 600228Listed by: HIGHLAND HOMES REALTY - New
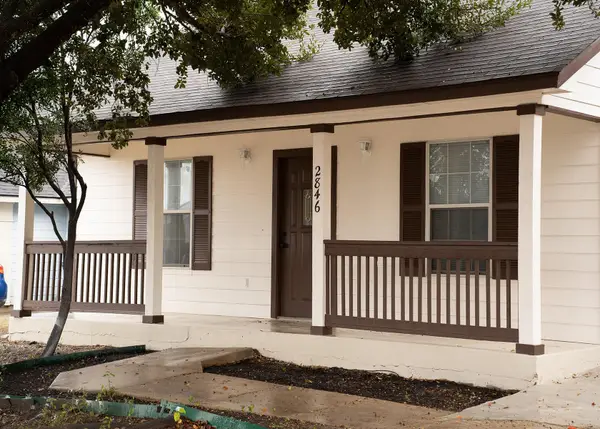 $250,000Active3 beds 2 baths1,255 sq. ft.
$250,000Active3 beds 2 baths1,255 sq. ft.2846 Wyoming St, San Antonio, TX 78203
MLS# 6818365Listed by: LUMENA REALTY - New
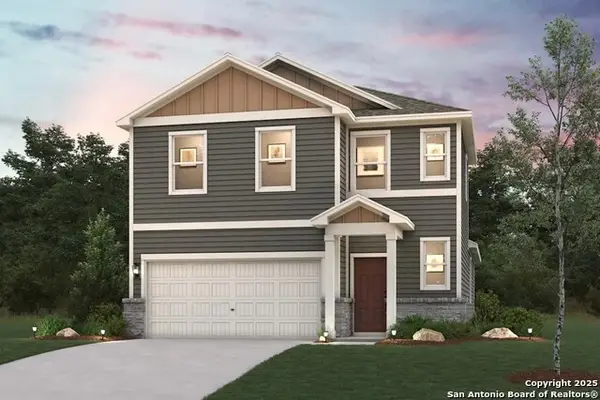 $310,500Active4 beds 3 baths1,802 sq. ft.
$310,500Active4 beds 3 baths1,802 sq. ft.9903 Chavaneaux Lndg, San Antonio, TX 78221
MLS# 1929304Listed by: EXP REALTY - New
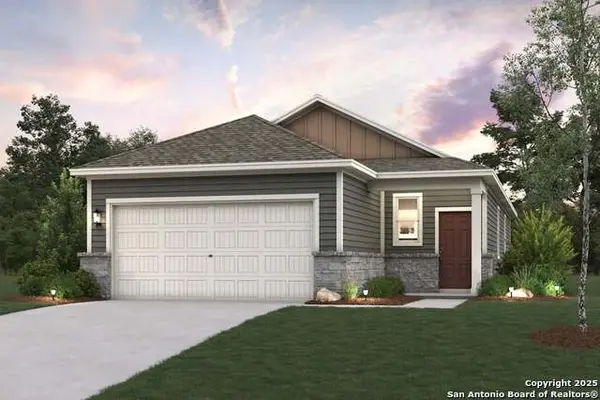 $256,455Active3 beds 2 baths1,388 sq. ft.
$256,455Active3 beds 2 baths1,388 sq. ft.4707 Artichoke Flds, San Antonio, TX 78222
MLS# 1929310Listed by: EXP REALTY
