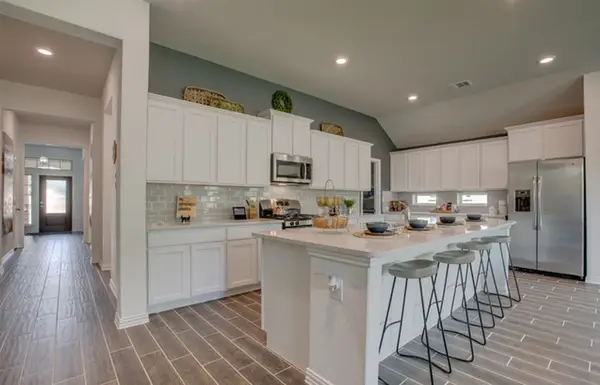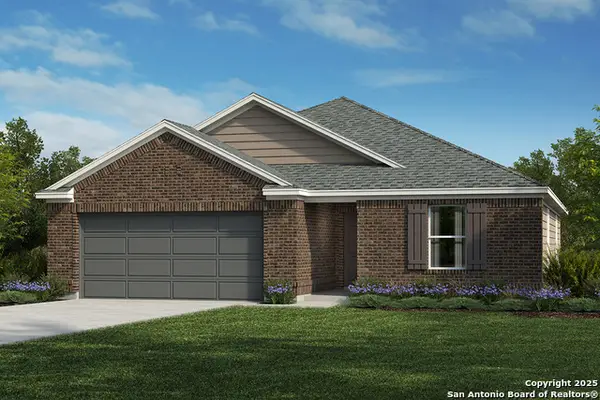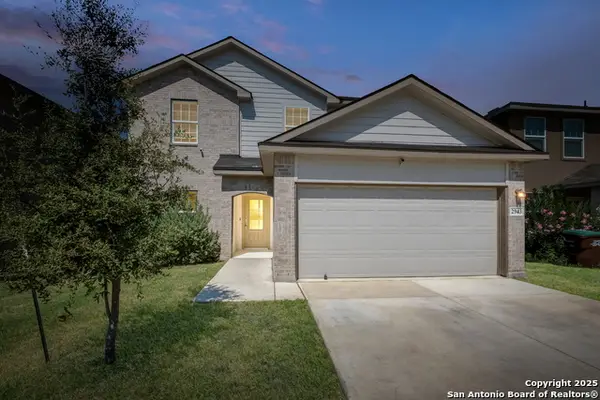2130 Redwoods Crest, San Antonio, TX 78232
Local realty services provided by:ERA Colonial Real Estate



2130 Redwoods Crest,San Antonio, TX 78232
$439,900
- 4 Beds
- 3 Baths
- 3,115 sq. ft.
- Single family
- Active
Listed by:deidra hagdorn(210) 288-4828, txdeidra@ymail.com
Office:vortex realty
MLS#:1845228
Source:SABOR
Price summary
- Price:$439,900
- Price per sq. ft.:$141.22
About this home
Elegant, well maintained, large family home in a desirable neighborhood. Sized right for entertaining. Move in ready with a VA assumable loan. Comes with an open floor plan, living room/dining room combo, 4 large bedrooms, including a spacious master suite on the first floor and 3 bathrooms. The large upstairs loft is one of 3 living spaces. Lots of storage space and walk in closets. Eat-in kitchen boasts an ample separate pantry. Has a large laundry room on 1st floor and an oversized two car garage. Two HVAC units serve upstairs & downstairs keeping everyone cozy. Lots of beautiful architectural elements such as window seats & special niches that the current home owner loves. Low maintenance front & back yards, but plenty of room for grilling and enjoying cookouts on the patio. Yard backs into a nature preserve that extends the available outdoor space. Just open the back gate - you'll find walking trails, wild life & neighborhood activities like a bee farm run by the folks who live near by. Within one block there is a community pool & tennis/pickleball courts. No HOA fees is a huge plus! Easy access to major highways (1604/281/IH10/IH35) and an easy commute to a military hospital (SAMMC), Fort Sam Houston or Randolph AFB. If you are looking for a large home with lots of space for living and that is something special, schedule a viewing. They do not come around very often! If you come by in the evening, you will probably find the neighbors watching the kids play in their front yards or having a community dinner on a Friday night in someone's driveway. The neighbors are a definite plus!! And if you need a space that includes the in-laws or someone with mobility issues or an office space, this house would serve you well. (Also VIA bus line a few blocks away.)
Contact an agent
Home facts
- Year built:2001
- Listing Id #:1845228
- Added:175 day(s) ago
- Updated:August 21, 2025 at 01:42 PM
Rooms and interior
- Bedrooms:4
- Total bathrooms:3
- Full bathrooms:2
- Half bathrooms:1
- Living area:3,115 sq. ft.
Heating and cooling
- Cooling:Two Central
- Heating:Central, Electric
Structure and exterior
- Roof:Composition
- Year built:2001
- Building area:3,115 sq. ft.
- Lot area:0.12 Acres
Schools
- High school:Macarthur
- Middle school:Bradley
- Elementary school:Thousand Oaks
Utilities
- Water:City
- Sewer:City
Finances and disclosures
- Price:$439,900
- Price per sq. ft.:$141.22
- Tax amount:$10,107 (2025)
New listings near 2130 Redwoods Crest
- New
 $398,000Active4 beds 3 baths2,376 sq. ft.
$398,000Active4 beds 3 baths2,376 sq. ft.15260 Polworth Mill, San Antonio, TX 78254
MLS# 21038600Listed by: AIRSTREAM REALTY LLC - New
 $325,077Active3 beds 3 baths2,752 sq. ft.
$325,077Active3 beds 3 baths2,752 sq. ft.15516 Electra Cir, San Antonio, TX 78245
MLS# 1893628Listed by: SATEX PROPERTIES, INC. - New
 $272,217Active3 beds 2 baths1,675 sq. ft.
$272,217Active3 beds 2 baths1,675 sq. ft.15512 Electra Cir, San Antonio, TX 78245
MLS# 1893638Listed by: SATEX PROPERTIES, INC. - New
 $295,000Active5 beds 4 baths2,664 sq. ft.
$295,000Active5 beds 4 baths2,664 sq. ft.2943 Pemberton Post, San Antonio, TX 78245
MLS# 1893680Listed by: LEVI RODGERS REAL ESTATE GROUP - Open Sat, 11am to 2pmNew
 $365,000Active4 beds 3 baths2,764 sq. ft.
$365,000Active4 beds 3 baths2,764 sq. ft.166 E Harding, San Antonio, TX 78214
MLS# 1893694Listed by: KELLER WILLIAMS HERITAGE - New
 $439,480Active4 beds 3 baths2,598 sq. ft.
$439,480Active4 beds 3 baths2,598 sq. ft.14537 Pearl Flats, San Antonio, TX 78253
MLS# 1893722Listed by: KELLER WILLIAMS HERITAGE - New
 $231,000Active2 beds 3 baths1,130 sq. ft.
$231,000Active2 beds 3 baths1,130 sq. ft.5907 Cinnabar Corner, San Antonio, TX 78222
MLS# 1893724Listed by: KELLER WILLIAMS HERITAGE - New
 $241,000Active3 beds 3 baths1,419 sq. ft.
$241,000Active3 beds 3 baths1,419 sq. ft.5911 Cinnabar Corner, San Antonio, TX 78222
MLS# 1893726Listed by: KELLER WILLIAMS HERITAGE - New
 $315,000Active3 beds 2 baths2,096 sq. ft.
$315,000Active3 beds 2 baths2,096 sq. ft.243 Hunters Brook, San Antonio, TX 78253
MLS# 1894338Listed by: GRAND SLAM REAL ESTATE GROUP - New
 $370,000Active3 beds 2 baths1,870 sq. ft.
$370,000Active3 beds 2 baths1,870 sq. ft.12918 Irvin Path, San Antonio, TX 78254
MLS# 1894353Listed by: RE/MAX NORTH-SAN ANTONIO

