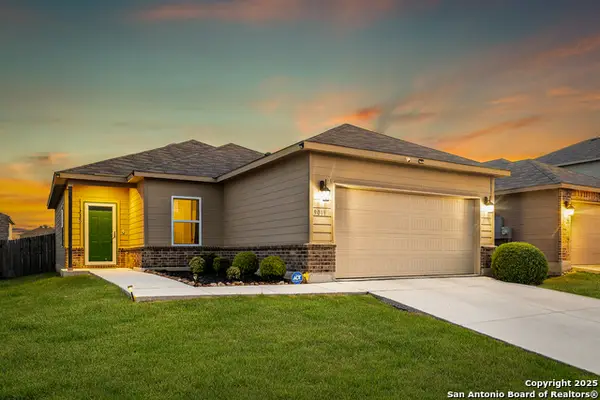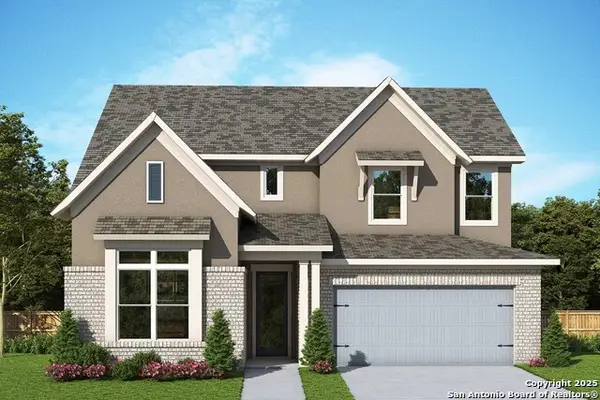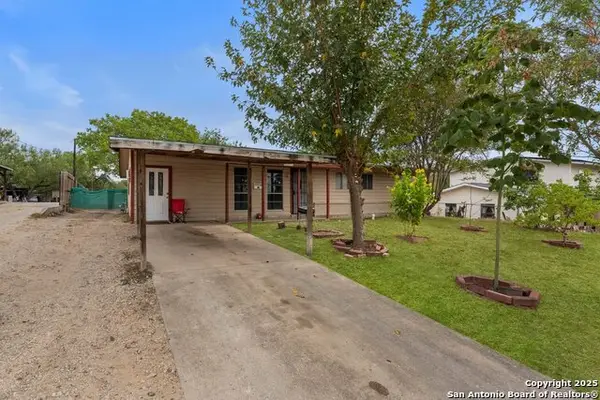2131 Wood Ranch, San Antonio, TX 78227
Local realty services provided by:ERA Colonial Real Estate
2131 Wood Ranch,San Antonio, TX 78227
$190,000
- 3 Beds
- 2 Baths
- 1,241 sq. ft.
- Single family
- Active
Listed by:jo helen clark(210) 846-5558, jclark@cbharper.com
Office:coldwell banker d'ann harper
MLS#:1862364
Source:SABOR
Price summary
- Price:$190,000
- Price per sq. ft.:$153.1
About this home
Welcome to 2131 Wood Ranch, a beautifully maintained single-story home nestled in the quiet Miller Valley subdivision of San Antonio. This 3-bedroom, 2-bath residence offers 1,241 square feet of functional living space on a generous 0.125-acre lot, making it perfect for first-time buyers, military families, or savvy investors. Step inside to find an open floor plan with a spacious living area, an eat-in kitchen featuring a breakfast bar, and plenty of natural light throughout. The primary suite includes a walk-in closet, garden tub, and single vanity, while all bedrooms are equipped with ceiling fans to keep cool during those hot Texas summers. Enjoy outdoor living with a large backyard, privacy fence, mature trees. Additional features include a one-car attached garage. Conveniently located near Loop 410, Hwy 90, Lackland AFB, and a variety of shopping and dining options. Zoned to highly regarded Northside ISD schools. With no HOA and move-in-ready condition, this home offers comfort, value, and location all in one. Schedule your showing today!
Contact an agent
Home facts
- Year built:2004
- Listing ID #:1862364
- Added:157 day(s) ago
- Updated:October 04, 2025 at 01:49 PM
Rooms and interior
- Bedrooms:3
- Total bathrooms:2
- Full bathrooms:2
- Living area:1,241 sq. ft.
Heating and cooling
- Cooling:One Central
- Heating:Central, Electric
Structure and exterior
- Roof:Composition
- Year built:2004
- Building area:1,241 sq. ft.
- Lot area:0.13 Acres
Schools
- High school:John Jay
- Middle school:Rayburn Sam
- Elementary school:Glenn John
Utilities
- Water:Water System
- Sewer:Sewer System
Finances and disclosures
- Price:$190,000
- Price per sq. ft.:$153.1
- Tax amount:$3,996 (2024)
New listings near 2131 Wood Ranch
- New
 $235,000Active3 beds 2 baths1,234 sq. ft.
$235,000Active3 beds 2 baths1,234 sq. ft.9018 Gibbons Trace, San Antonio, TX 78245
MLS# 1912817Listed by: OUR TEXAS REAL ESTATE - New
 $523,990Active5 beds 4 baths3,083 sq. ft.
$523,990Active5 beds 4 baths3,083 sq. ft.11737 Hackford, San Antonio, TX 78254
MLS# 1912820Listed by: DAVID WEEKLEY HOMES, INC. - New
 $200,000Active3 beds 2 baths1,621 sq. ft.
$200,000Active3 beds 2 baths1,621 sq. ft.219 Thorain, San Antonio, TX 78212
MLS# 1912822Listed by: KELLER WILLIAMS HERITAGE - New
 $315,000Active3 beds 2 baths1,705 sq. ft.
$315,000Active3 beds 2 baths1,705 sq. ft.11221 Amberina, San Antonio, TX 78245
MLS# 1912805Listed by: GRAND SLAM REAL ESTATE GROUP - New
 $189,999Active3 beds 2 baths1,275 sq. ft.
$189,999Active3 beds 2 baths1,275 sq. ft.3250 Bob Billa, San Antonio, TX 78223
MLS# 1912807Listed by: KELLER WILLIAMS HERITAGE - New
 $546,345Active4 beds 3 baths2,501 sq. ft.
$546,345Active4 beds 3 baths2,501 sq. ft.11705 Warlock, San Antonio, TX 78254
MLS# 1912809Listed by: DAVID WEEKLEY HOMES, INC. - New
 $295,000Active3 beds 3 baths1,836 sq. ft.
$295,000Active3 beds 3 baths1,836 sq. ft.7357 Littlefoot, San Antonio, TX 78253
MLS# 1912810Listed by: LPT REALTY, LLC - New
 $145,000Active3 beds 2 baths1,198 sq. ft.
$145,000Active3 beds 2 baths1,198 sq. ft.13907 Mission Valley, San Antonio, TX 78233
MLS# 1912811Listed by: ANDREW PRUSKE - New
 $295,000Active3 beds 3 baths1,705 sq. ft.
$295,000Active3 beds 3 baths1,705 sq. ft.12074 Canyon Rock Ln, San Antonio, TX 78254
MLS# 1912789Listed by: EXP REALTY - New
 $335,000Active3 beds 2 baths1,488 sq. ft.
$335,000Active3 beds 2 baths1,488 sq. ft.420 Belmont, San Antonio, TX 78202
MLS# 1912793Listed by: SAN ANTONIO ELITE REALTY
