21319 Catlin Ct, San Antonio, TX 78258
Local realty services provided by:ERA EXPERTS
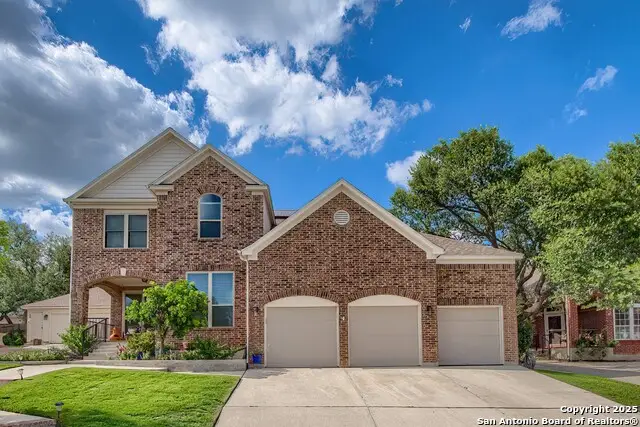
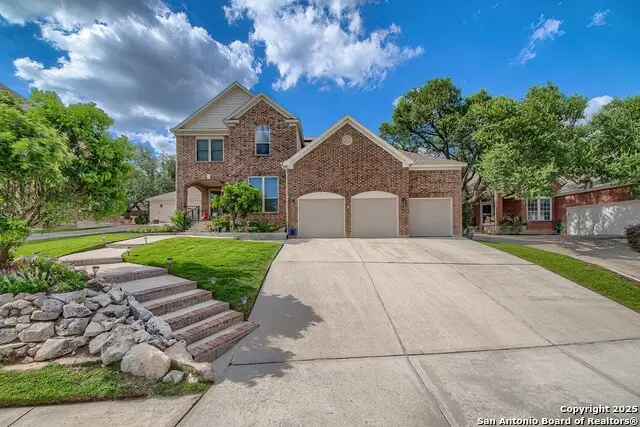
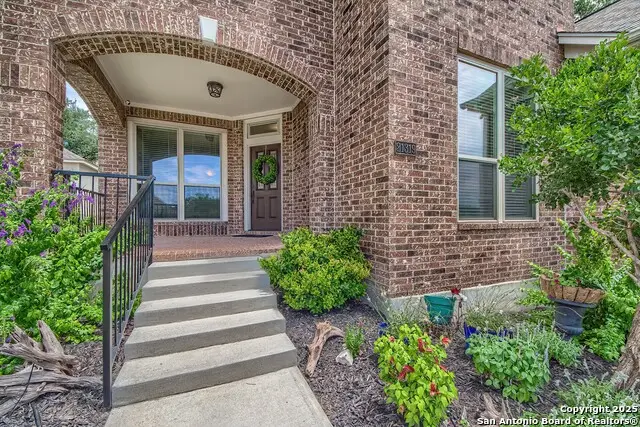
21319 Catlin Ct,San Antonio, TX 78258
$550,000
- 5 Beds
- 4 Baths
- 3,317 sq. ft.
- Single family
- Active
Listed by:mary lynn presas(210) 393-7890, presasml@gmail.com
Office:re/max associates
MLS#:1876810
Source:SABOR
Price summary
- Price:$550,000
- Price per sq. ft.:$165.81
- Monthly HOA dues:$47.92
About this home
This incredible Perry move-in ready home with loads of updates is located in a cul-de-sac in the highly sought after neighborhood of Promontory Pointe. The pool and playground, the heart of the community, are just steps away from this gem. Highly rated NEISD School located nearby. Five bedrooms, (primary down with a beautifully updated bathroom), formal living room, dining room, family room with updated fireplace, eat-in kitchen and breakfast bar complete the downstairs. Four bedrooms upstairs, one of which has an ensuite full bath; all bedrooms have walk-in closets. Beautiful covered porch with Trex Decking (that requires little to no maintenance). Updates include primary bathroom, new windows, tankless water heater, tile flooring downstairs, recently installed carpet upstairs and garage doors/ motors just to name a few. The ever indispensable and much desired 3 car garage and a Texas attic (20x12) for additional storage are just a few more highlights.
Contact an agent
Home facts
- Year built:1997
- Listing Id #:1876810
- Added:25 day(s) ago
- Updated:August 21, 2025 at 01:42 PM
Rooms and interior
- Bedrooms:5
- Total bathrooms:4
- Full bathrooms:3
- Half bathrooms:1
- Living area:3,317 sq. ft.
Heating and cooling
- Cooling:Two Central, Zoned
- Heating:Central, Electric, Natural Gas, Solar
Structure and exterior
- Roof:Composition
- Year built:1997
- Building area:3,317 sq. ft.
- Lot area:0.19 Acres
Schools
- High school:Ronald Reagan
- Middle school:Lopez
- Elementary school:Wilderness Oak Elementary
Utilities
- Water:City, Water System
- Sewer:City, Sewer System
Finances and disclosures
- Price:$550,000
- Price per sq. ft.:$165.81
- Tax amount:$10,742 (2025)
New listings near 21319 Catlin Ct
- New
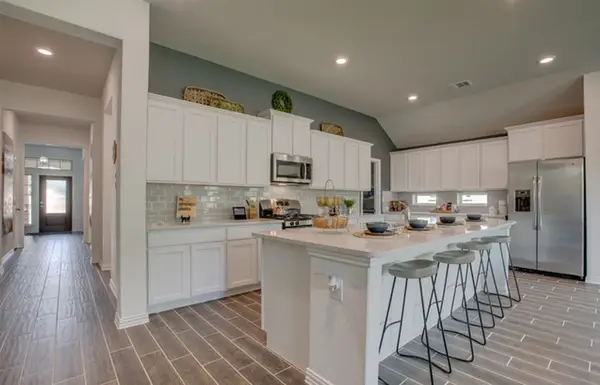 $398,000Active4 beds 3 baths2,376 sq. ft.
$398,000Active4 beds 3 baths2,376 sq. ft.15260 Polworth Mill, San Antonio, TX 78254
MLS# 21038600Listed by: AIRSTREAM REALTY LLC - New
 $325,077Active3 beds 3 baths2,752 sq. ft.
$325,077Active3 beds 3 baths2,752 sq. ft.15516 Electra Cir, San Antonio, TX 78245
MLS# 1893628Listed by: SATEX PROPERTIES, INC. - New
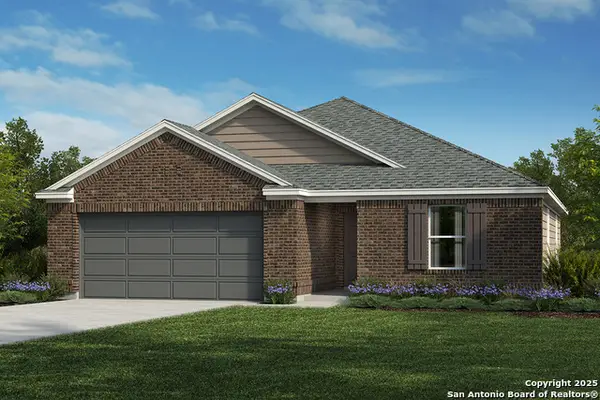 $272,217Active3 beds 2 baths1,675 sq. ft.
$272,217Active3 beds 2 baths1,675 sq. ft.15512 Electra Cir, San Antonio, TX 78245
MLS# 1893638Listed by: SATEX PROPERTIES, INC. - New
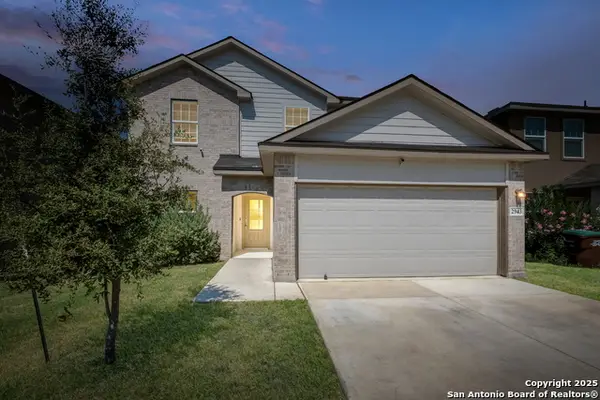 $295,000Active5 beds 4 baths2,664 sq. ft.
$295,000Active5 beds 4 baths2,664 sq. ft.2943 Pemberton Post, San Antonio, TX 78245
MLS# 1893680Listed by: LEVI RODGERS REAL ESTATE GROUP - Open Sat, 11am to 2pmNew
 $365,000Active4 beds 3 baths2,764 sq. ft.
$365,000Active4 beds 3 baths2,764 sq. ft.166 E Harding, San Antonio, TX 78214
MLS# 1893694Listed by: KELLER WILLIAMS HERITAGE - New
 $439,480Active4 beds 3 baths2,598 sq. ft.
$439,480Active4 beds 3 baths2,598 sq. ft.14537 Pearl Flats, San Antonio, TX 78253
MLS# 1893722Listed by: KELLER WILLIAMS HERITAGE - New
 $231,000Active2 beds 3 baths1,130 sq. ft.
$231,000Active2 beds 3 baths1,130 sq. ft.5907 Cinnabar Corner, San Antonio, TX 78222
MLS# 1893724Listed by: KELLER WILLIAMS HERITAGE - New
 $241,000Active3 beds 3 baths1,419 sq. ft.
$241,000Active3 beds 3 baths1,419 sq. ft.5911 Cinnabar Corner, San Antonio, TX 78222
MLS# 1893726Listed by: KELLER WILLIAMS HERITAGE - New
 $315,000Active3 beds 2 baths2,096 sq. ft.
$315,000Active3 beds 2 baths2,096 sq. ft.243 Hunters Brook, San Antonio, TX 78253
MLS# 1894338Listed by: GRAND SLAM REAL ESTATE GROUP - New
 $370,000Active3 beds 2 baths1,870 sq. ft.
$370,000Active3 beds 2 baths1,870 sq. ft.12918 Irvin Path, San Antonio, TX 78254
MLS# 1894353Listed by: RE/MAX NORTH-SAN ANTONIO

