2138 Kerrisdale, San Antonio, TX 78260
Local realty services provided by:ERA EXPERTS


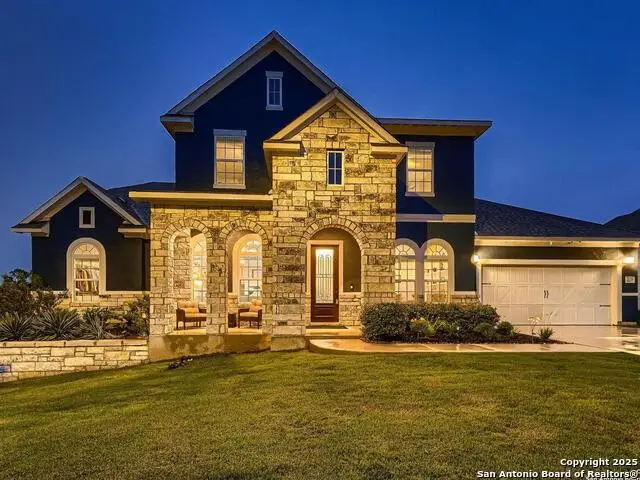
Listed by:phil essex(210) 288-5540, Phil.essex@kupersir.com
Office:kuper sotheby's int'l realty
MLS#:1865743
Source:SABOR
Price summary
- Price:$989,777
- Price per sq. ft.:$241.76
- Monthly HOA dues:$70.83
About this home
Experience refined Texas Hill Country living in this exquisite, move-in-ready estate just 12 minutes from San Antonio International Airport. Nestled in a private, gated cul-de-sac community, this 4,094 sq ft custom residence combines luxury, technology, and sustainability on a lush 1/3-acre lot. Designed with both comfort and style in mind, the home features 5 generously sized bedrooms, 4.5 upscale bathrooms, a game room, a fully soundproof home theater with a premium Klipsch 7.1 surround sound system, and a private fitness studio. Step into your backyard paradise, where a 40-foot resort-style pool, hot tub, gas fire-pit, massive covered porch, 120 sf storage building, a huge and professionally landscaped grounds create the perfect setting for relaxing or entertaining. Built for modern living, the home includes: * Advanced solar energy system (average electric bill: ~$40/month) * Whole-home mesh WIFI * Custom lighting and window treatments * Audiophile-grade media systems * Dual tankless water heaters * Gourmet kitchen with WIFI-enabled appliances and designer finishes * Over $300,000 in upgrades including whole-home AV wiring, security system, and high-efficiency insulation Whether you're hosting movie nights, enjoying a swim under the stars, or working out in your private gym, every detail of this home is crafted for high-performance living. Seller is offering $5,000 toward buyer's expenses. This isn't just a home-it's a lifestyle. Ask for the complete spec sheet and warranty package available on the MLS. This one-of-a-kind estate truly must be seen to be believed.
Contact an agent
Home facts
- Year built:2021
- Listing Id #:1865743
- Added:99 day(s) ago
- Updated:August 13, 2025 at 07:21 AM
Rooms and interior
- Bedrooms:5
- Total bathrooms:5
- Full bathrooms:4
- Half bathrooms:1
- Living area:4,094 sq. ft.
Heating and cooling
- Cooling:One Window/Wall, Three+ Central
- Heating:1 Unit, Central, Natural Gas
Structure and exterior
- Roof:Heavy Composition
- Year built:2021
- Building area:4,094 sq. ft.
- Lot area:0.33 Acres
Schools
- High school:Pieper
- Middle school:Call District
- Elementary school:Call District
Utilities
- Water:City, Water System
- Sewer:City, Sewer System
Finances and disclosures
- Price:$989,777
- Price per sq. ft.:$241.76
- Tax amount:$16,053 (2024)
New listings near 2138 Kerrisdale
- New
 $525,000Active1 beds 2 baths904 sq. ft.
$525,000Active1 beds 2 baths904 sq. ft.123 Lexington Ave #1408, San Antonio, TX 78205
MLS# 5550167Listed by: EXP REALTY, LLC - New
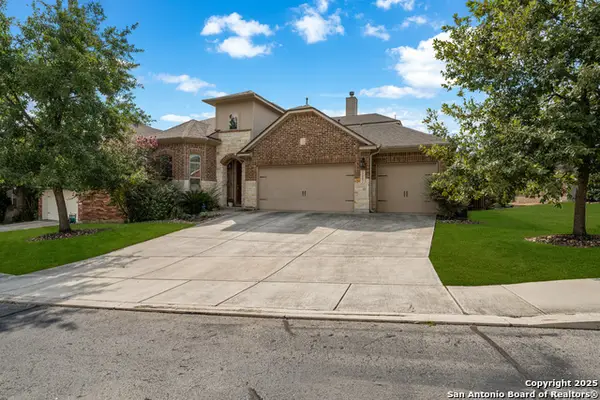 $510,000Active4 beds 4 baths2,945 sq. ft.
$510,000Active4 beds 4 baths2,945 sq. ft.25007 Seal Cove, San Antonio, TX 78255
MLS# 1893525Listed by: KELLER WILLIAMS HERITAGE - New
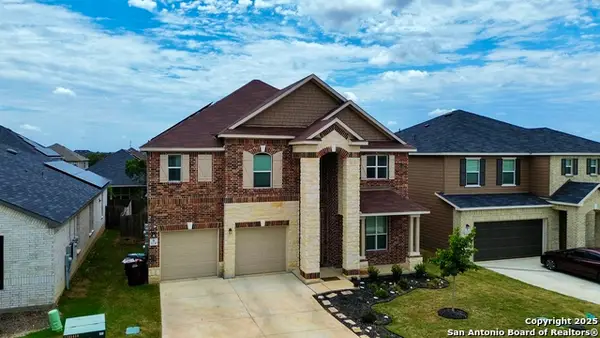 $415,000Active3 beds 3 baths2,756 sq. ft.
$415,000Active3 beds 3 baths2,756 sq. ft.5230 Wolf Bane, San Antonio, TX 78261
MLS# 1893506Listed by: KELLER WILLIAMS CITY-VIEW - New
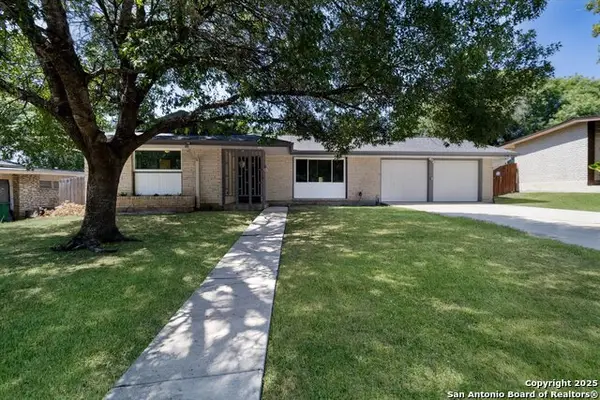 $349,000Active4 beds 2 baths2,004 sq. ft.
$349,000Active4 beds 2 baths2,004 sq. ft.210 Summertime Dr, San Antonio, TX 78216
MLS# 1893489Listed by: EXP REALTY - New
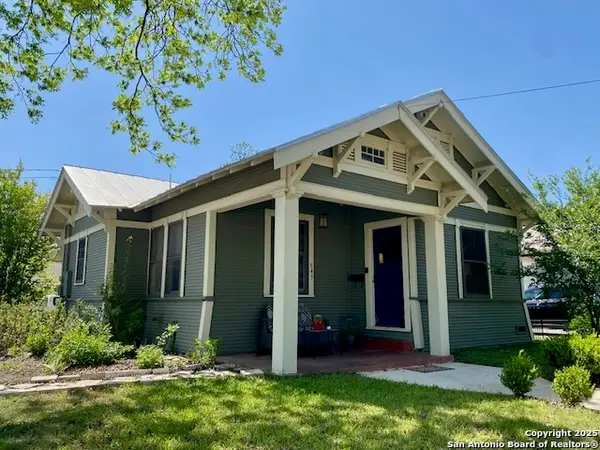 $529,000Active2 beds 2 baths1,077 sq. ft.
$529,000Active2 beds 2 baths1,077 sq. ft.545 Wickes, San Antonio, TX 78210
MLS# 1893490Listed by: TEXAS PREMIER REALTY - New
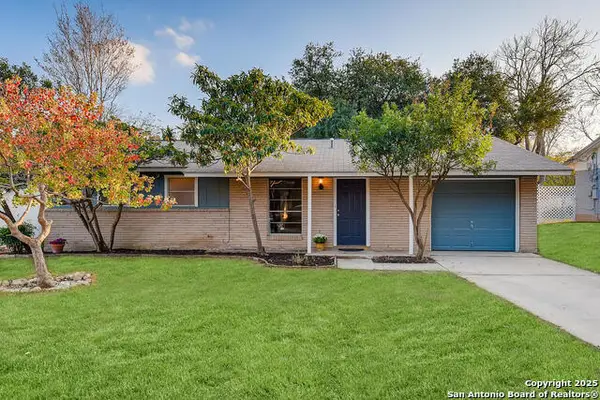 $239,999Active3 beds 2 baths1,065 sq. ft.
$239,999Active3 beds 2 baths1,065 sq. ft.918 Cerro Alto, San Antonio, TX 78213
MLS# 1893494Listed by: KELLER WILLIAMS HERITAGE - New
 $379,000Active5 beds 4 baths2,961 sq. ft.
$379,000Active5 beds 4 baths2,961 sq. ft.3763 Browning, San Antonio, TX 78245
MLS# 1893495Listed by: INFINITY REAL ESTATE - New
 $289,900Active5 beds 3 baths2,493 sq. ft.
$289,900Active5 beds 3 baths2,493 sq. ft.4074 Gossan Springs, San Antonio, TX 78253
MLS# 1893502Listed by: WATTERS INTERNATIONAL REALTY - New
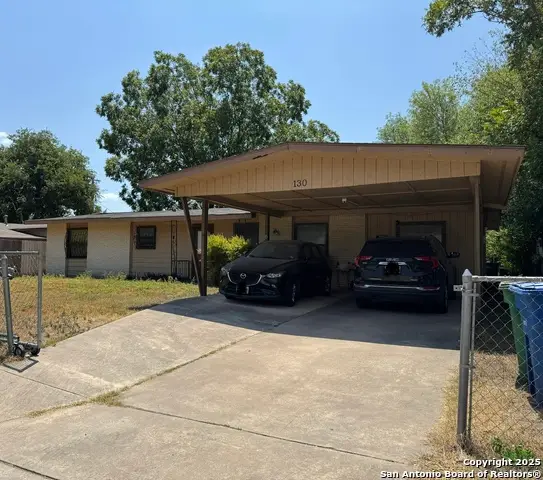 $135,000Active4 beds 2 baths1,261 sq. ft.
$135,000Active4 beds 2 baths1,261 sq. ft.130 Kontiki Pl, San Antonio, TX 78242
MLS# 1893470Listed by: VORTEX REALTY - New
 $251,750Active3 beds 2 baths1,489 sq. ft.
$251,750Active3 beds 2 baths1,489 sq. ft.14730 Cooke Delta, San Antonio, TX 78245
MLS# 1893462Listed by: KELLER WILLIAMS HERITAGE

