215 Beauregard, San Antonio, TX 78204
Local realty services provided by:ERA EXPERTS
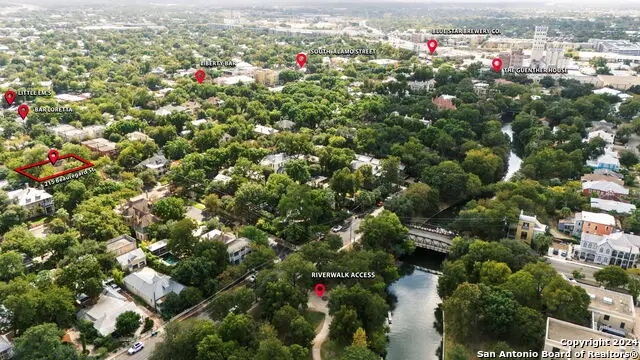
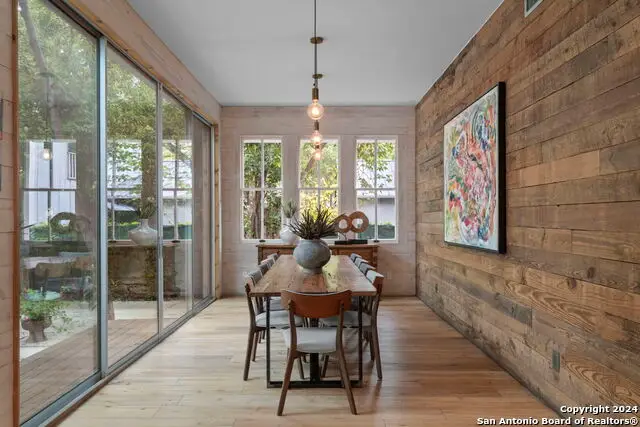
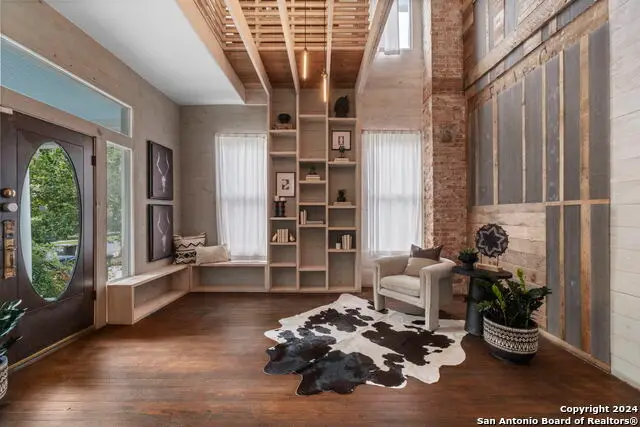
215 Beauregard,San Antonio, TX 78204
$1,550,000
- 4 Beds
- 6 Baths
- 3,500 sq. ft.
- Single family
- Active
Upcoming open houses
- Sun, Aug 2402:00 pm - 04:00 pm
Listed by:christine butschek(210) 824-7878, cbutschek@phyllisbrowning.com
Office:phyllis browning company
MLS#:1800781
Source:SABOR
Price summary
- Price:$1,550,000
- Price per sq. ft.:$442.86
About this home
This historic beauty (circa 1907) located in the heart of King William, was lovingly restored by the current owners who happen to be co-founding principles of an award-winning architecture studio. Together they designed and built a gut remodel of this century-old home - Main house 3500sf--Back house1475 sf + 255sf workshop. The renovation, restored the open and welcoming character of the original home while transforming a former 6 bedroom 7 bathroom, B&B (Dark and confinded) into a contemporary honoring the historic neighborhood. All finishes were redesigned with the exception of the longleaf pine floors with a goal to salvage as much existing material as possible. Exposed longleaf pine is accented by new white and grey washed yellow pine. Original brick and wood, covered during previous renovations, have been exposed while old framing members were reworked into furniture. A extensive list of updates is available. 4 PARKING SPOTS IN BACK.
Contact an agent
Home facts
- Year built:1900
- Listing Id #:1800781
- Added:296 day(s) ago
- Updated:August 21, 2025 at 04:21 AM
Rooms and interior
- Bedrooms:4
- Total bathrooms:6
- Full bathrooms:5
- Half bathrooms:1
- Living area:3,500 sq. ft.
Heating and cooling
- Cooling:Two Central
- Heating:Electric, Heat Pump
Structure and exterior
- Roof:Heavy Composition
- Year built:1900
- Building area:3,500 sq. ft.
- Lot area:0.18 Acres
Schools
- High school:Brackenridge
- Middle school:Bonham
- Elementary school:Bonham
Utilities
- Water:City, Water System
- Sewer:City, Sewer System
Finances and disclosures
- Price:$1,550,000
- Price per sq. ft.:$442.86
- Tax amount:$27,734 (2024)
New listings near 215 Beauregard
- New
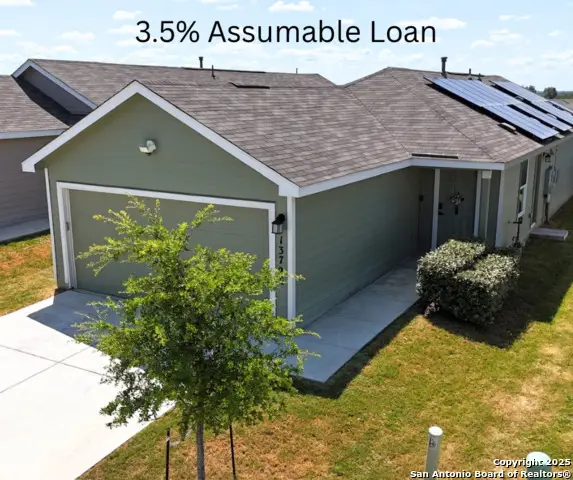 $287,500Active3 beds 2 baths1,300 sq. ft.
$287,500Active3 beds 2 baths1,300 sq. ft.13726 Bucket, San Antonio, TX 78252
MLS# 1894317Listed by: BRAY REAL ESTATE GROUP- SAN ANTONIO - New
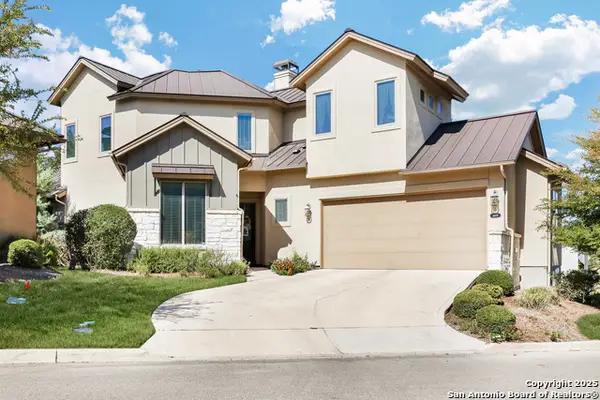 $545,000Active4 beds 5 baths2,502 sq. ft.
$545,000Active4 beds 5 baths2,502 sq. ft.4619 Avery #12, San Antonio, TX 78261
MLS# 1894320Listed by: REAL BROKER, LLC - New
 $249,800Active1.74 Acres
$249,800Active1.74 Acres4526 Sierra, San Antonio, TX 78214
MLS# 1894311Listed by: ALL CITY SAN ANTONIO REGISTERED SERIES - New
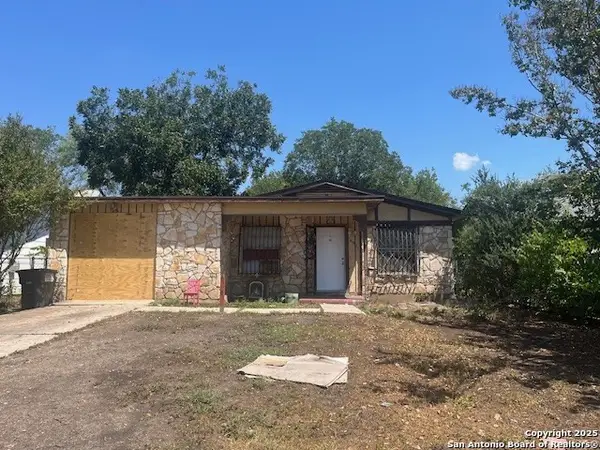 $99,000Active3 beds 2 baths1,056 sq. ft.
$99,000Active3 beds 2 baths1,056 sq. ft.4911 Lark, San Antonio, TX 78228
MLS# 1894313Listed by: KELLER WILLIAMS HERITAGE - New
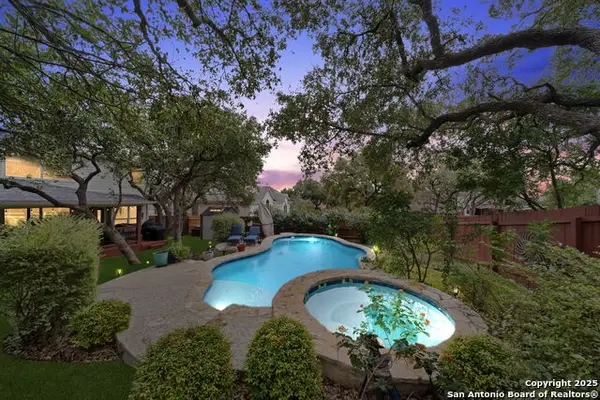 $550,000Active5 beds 3 baths3,080 sq. ft.
$550,000Active5 beds 3 baths3,080 sq. ft.1815 Lookout Forest, San Antonio, TX 78260
MLS# 1893346Listed by: COLDWELL BANKER D'ANN HARPER - New
 $164,000Active2 beds 1 baths958 sq. ft.
$164,000Active2 beds 1 baths958 sq. ft.837 Westfall, San Antonio, TX 78210
MLS# 1894299Listed by: REAL BROKER, LLC - New
 $145,000Active3 beds 2 baths949 sq. ft.
$145,000Active3 beds 2 baths949 sq. ft.5010 Stockman, San Antonio, TX 78247
MLS# 1894305Listed by: THE REAL ESTATE TEAM - New
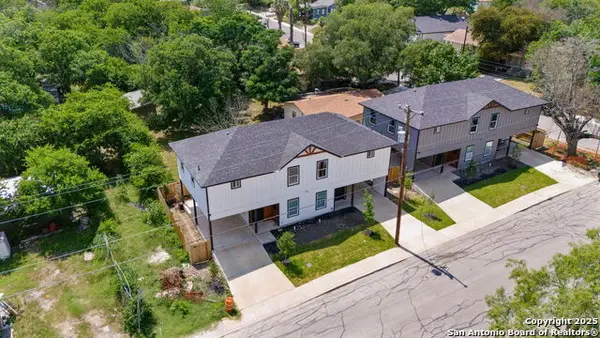 $896,000Active-- beds -- baths4,356 sq. ft.
$896,000Active-- beds -- baths4,356 sq. ft.227 Grimes, San Antonio, TX 78203
MLS# 1894289Listed by: DAVID A ORTIZ - New
 $420,000Active4 beds 3 baths2,470 sq. ft.
$420,000Active4 beds 3 baths2,470 sq. ft.11226 Jade Spring, San Antonio, TX 78249
MLS# 1894295Listed by: TEXAS SIGNATURE REALTY - New
 $624,888Active4 beds 3 baths3,517 sq. ft.
$624,888Active4 beds 3 baths3,517 sq. ft.9348 Remuda, San Antonio, TX 78254
MLS# 1894277Listed by: EXP REALTY
