215 Center #APT 3, San Antonio, TX 78202
Local realty services provided by:ERA Colonial Real Estate



Listed by:amy clifton(210) 842-9692, amy.clifton@kwcityview.com
Office:keller williams city-view
MLS#:1871940
Source:SABOR
Price summary
- Price:$625,000
- Price per sq. ft.:$290.16
- Monthly HOA dues:$1,314
About this home
Gorgeous townhome with a fabulous city skyline view from its own rooftop deck that includes an outdoor kitchen. Enter on the 1st level; living room with balcony, dining room, kitchen & 1/2 bath on 2nd level, 3 bedrooms, 2 baths and laundry room on 3rd level; huge roof-top deck on 4th level. Backs up to the private parking garage and has two (back door) parking lot entrances on 2nd & 4th level of the townhome. All of the Vidorra amenities are just a short distance out of the back door to the parking garage elevators to Level 1....pool, gym, meeting room, business center, coffee bar, 24/7 concierge. There is also party room/deck on the 20th floor that can be rented by residents. 1/2 block from St Paul's Square, 2 1/2 blocks from River Center Mall or the Convention Center. (townhome is listed for lease as well as for sale)
Contact an agent
Home facts
- Year built:2007
- Listing Id #:1871940
- Added:79 day(s) ago
- Updated:August 21, 2025 at 07:17 AM
Rooms and interior
- Bedrooms:3
- Total bathrooms:3
- Full bathrooms:2
- Half bathrooms:1
- Living area:2,154 sq. ft.
Heating and cooling
- Cooling:Two Central
- Heating:2 Units, Central, Electric, Zoned
Structure and exterior
- Roof:Built-Up/Gravel
- Year built:2007
- Building area:2,154 sq. ft.
Schools
- High school:Brackenridge
- Middle school:Poe
- Elementary school:Herff
Finances and disclosures
- Price:$625,000
- Price per sq. ft.:$290.16
- Tax amount:$13,957 (2024)
New listings near 215 Center #APT 3
- New
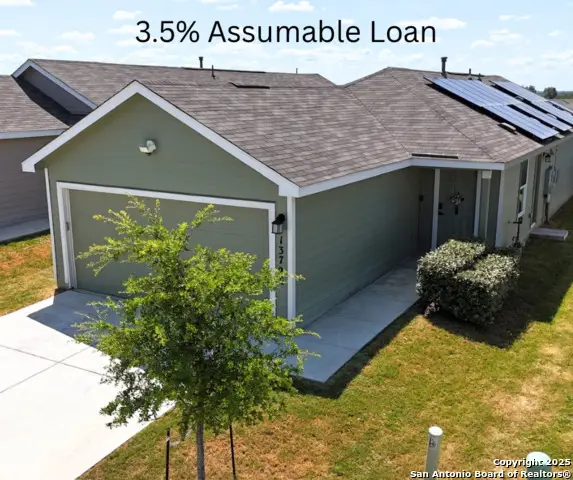 $287,500Active3 beds 2 baths1,300 sq. ft.
$287,500Active3 beds 2 baths1,300 sq. ft.13726 Bucket, San Antonio, TX 78252
MLS# 1894317Listed by: BRAY REAL ESTATE GROUP- SAN ANTONIO - New
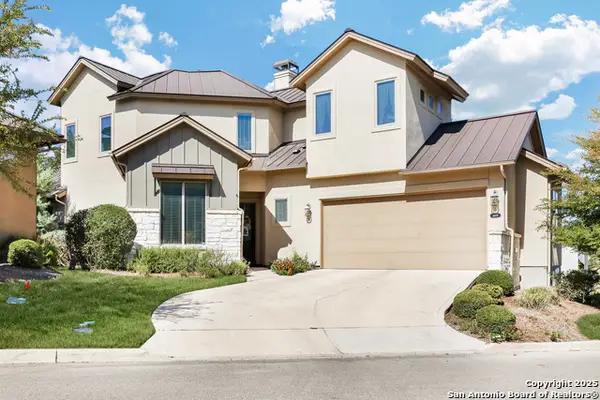 $545,000Active4 beds 5 baths2,502 sq. ft.
$545,000Active4 beds 5 baths2,502 sq. ft.4619 Avery #12, San Antonio, TX 78261
MLS# 1894320Listed by: REAL BROKER, LLC - New
 $249,800Active1.74 Acres
$249,800Active1.74 Acres4526 Sierra, San Antonio, TX 78214
MLS# 1894311Listed by: ALL CITY SAN ANTONIO REGISTERED SERIES - New
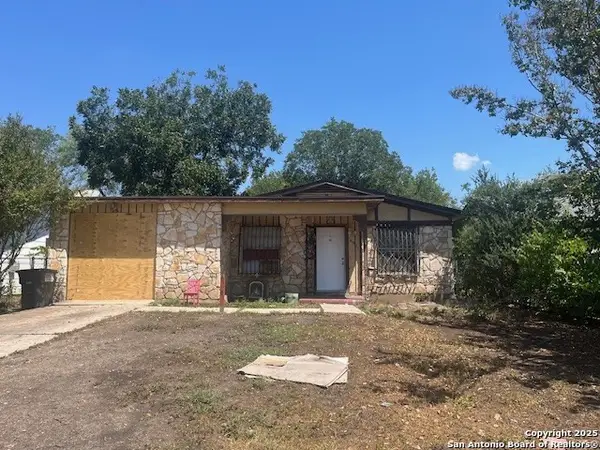 $99,000Active3 beds 2 baths1,056 sq. ft.
$99,000Active3 beds 2 baths1,056 sq. ft.4911 Lark, San Antonio, TX 78228
MLS# 1894313Listed by: KELLER WILLIAMS HERITAGE - New
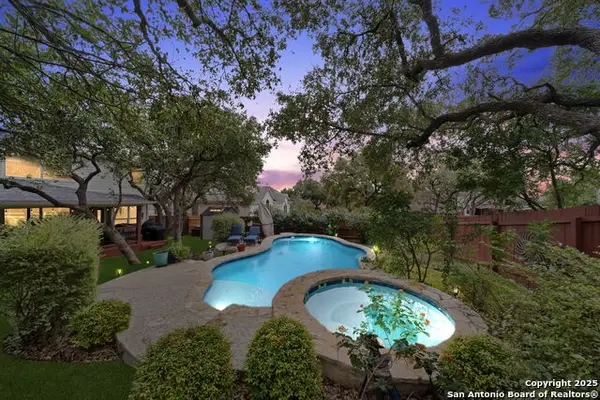 $550,000Active5 beds 3 baths3,080 sq. ft.
$550,000Active5 beds 3 baths3,080 sq. ft.1815 Lookout Forest, San Antonio, TX 78260
MLS# 1893346Listed by: COLDWELL BANKER D'ANN HARPER - New
 $164,000Active2 beds 1 baths958 sq. ft.
$164,000Active2 beds 1 baths958 sq. ft.837 Westfall, San Antonio, TX 78210
MLS# 1894299Listed by: REAL BROKER, LLC - New
 $145,000Active3 beds 2 baths949 sq. ft.
$145,000Active3 beds 2 baths949 sq. ft.5010 Stockman, San Antonio, TX 78247
MLS# 1894305Listed by: THE REAL ESTATE TEAM - New
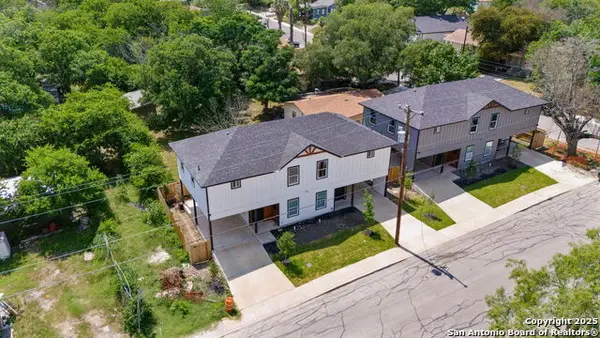 $896,000Active-- beds -- baths4,356 sq. ft.
$896,000Active-- beds -- baths4,356 sq. ft.227 Grimes, San Antonio, TX 78203
MLS# 1894289Listed by: DAVID A ORTIZ - New
 $420,000Active4 beds 3 baths2,470 sq. ft.
$420,000Active4 beds 3 baths2,470 sq. ft.11226 Jade Spring, San Antonio, TX 78249
MLS# 1894295Listed by: TEXAS SIGNATURE REALTY - New
 $624,888Active4 beds 3 baths3,517 sq. ft.
$624,888Active4 beds 3 baths3,517 sq. ft.9348 Remuda, San Antonio, TX 78254
MLS# 1894277Listed by: EXP REALTY
