215 E Rosewood, San Antonio, TX 78212
Local realty services provided by:ERA Experts
215 E Rosewood,San Antonio, TX 78212
$1,100,000
- 5 Beds
- 5 Baths
- 3,120 sq. ft.
- Single family
- Active
Listed by:cortney gill(210) 930-4440, cortney@thegsgteam.com
Office:gsg property management
MLS#:1898945
Source:SABOR
Price summary
- Price:$1,100,000
- Price per sq. ft.:$352.56
About this home
Step into timeless elegance in this beautifully crafted home nestled in the heart of historic Monte Vista. Designed with both character and comfort in mind, this residence features a chef's kitchen with high-end finishes, a vaulted ceiling that floods the living spaces with natural light, and two cozy fireplaces perfect for entertaining or relaxing evenings. Upstairs, you'll find two spacious bedrooms, including a luxurious primary suite with an expansive master bathroom boasting a huge walk-in shower and elegant finishes. Enjoy San Antonio's year-round outdoor living with a large patio ideal for gatherings, and a detached two-car garage providing convenience and storage. This home blends historic charm with modern amenities, offering a rare opportunity to live in one of San Antonio's most sought-after neighborhoods. Located just minutes from downtown, the Pearl, and cultural landmarks, this property is the perfect balance of sophistication and lifestyle.
Contact an agent
Home facts
- Year built:1930
- Listing ID #:1898945
- Added:1 day(s) ago
- Updated:September 08, 2025 at 09:19 PM
Rooms and interior
- Bedrooms:5
- Total bathrooms:5
- Full bathrooms:4
- Half bathrooms:1
- Living area:3,120 sq. ft.
Heating and cooling
- Cooling:One Central
- Heating:Central, Natural Gas
Structure and exterior
- Roof:Composition
- Year built:1930
- Building area:3,120 sq. ft.
- Lot area:0.23 Acres
Schools
- High school:Edison
- Middle school:Mark Twain
- Elementary school:Travis
Utilities
- Water:Water System
- Sewer:Sewer System
Finances and disclosures
- Price:$1,100,000
- Price per sq. ft.:$352.56
- Tax amount:$19,057 (2024)
New listings near 215 E Rosewood
- New
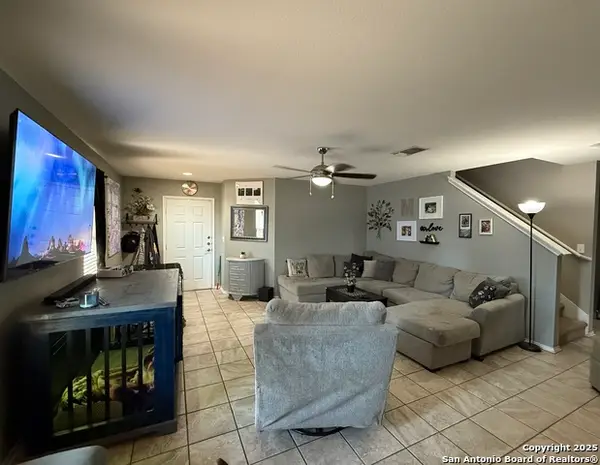 $250,000Active4 beds 3 baths2,100 sq. ft.
$250,000Active4 beds 3 baths2,100 sq. ft.6046 Plumbago, San Antonio, TX 78218
MLS# 1891300Listed by: HOMECITY REAL ESTATE - New
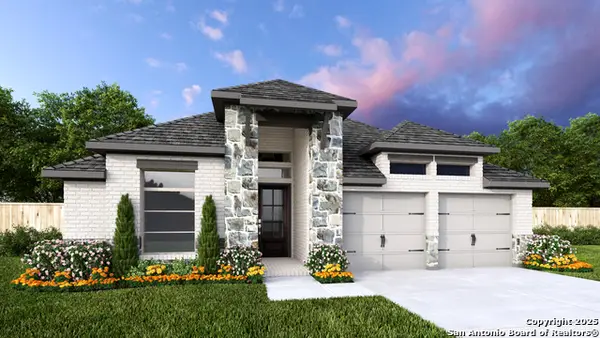 $559,900Active4 beds 3 baths2,513 sq. ft.
$559,900Active4 beds 3 baths2,513 sq. ft.10139 Sumlin Court, San Antonio, TX 78254
MLS# 1898939Listed by: PERRY HOMES REALTY, LLC - New
 $240,000Active3 beds 2 baths1,387 sq. ft.
$240,000Active3 beds 2 baths1,387 sq. ft.4335 Las Cruces St, San Antonio, TX 78233
MLS# 1898940Listed by: EXP REALTY - New
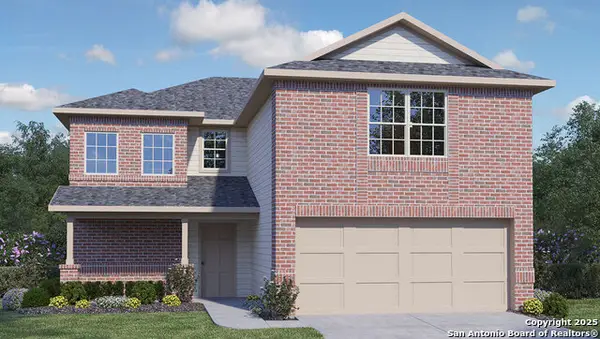 $416,000Active3 beds 3 baths2,241 sq. ft.
$416,000Active3 beds 3 baths2,241 sq. ft.22815 Tee Shot, San Antonio, TX 78261
MLS# 1898941Listed by: KELLER WILLIAMS HERITAGE - New
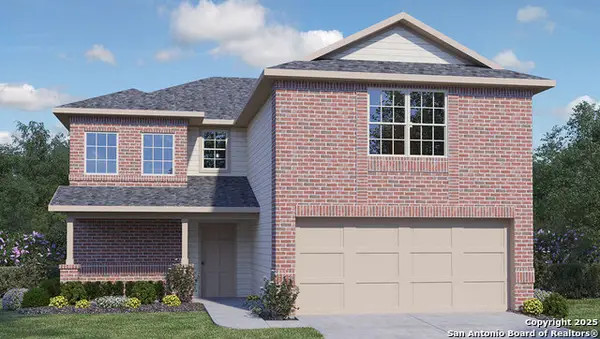 $416,000Active3 beds 3 baths2,241 sq. ft.
$416,000Active3 beds 3 baths2,241 sq. ft.22823 Tee Shot, San Antonio, TX 78261
MLS# 1898942Listed by: KELLER WILLIAMS HERITAGE - New
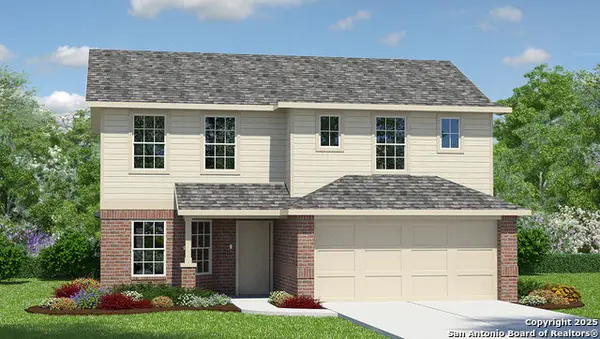 $421,000Active4 beds 3 baths2,323 sq. ft.
$421,000Active4 beds 3 baths2,323 sq. ft.22835 Tee Shot, San Antonio, TX 78261
MLS# 1898944Listed by: KELLER WILLIAMS HERITAGE - New
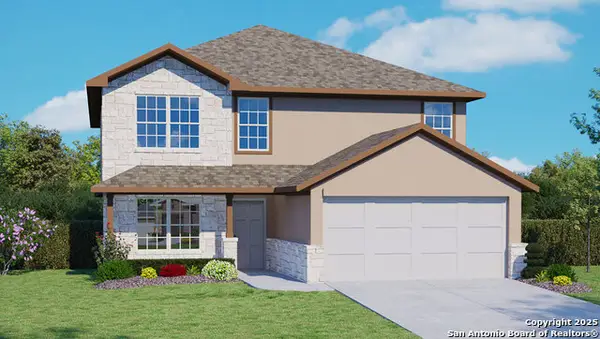 $433,300Active5 beds 4 baths2,678 sq. ft.
$433,300Active5 beds 4 baths2,678 sq. ft.22827 Tee Shot, San Antonio, TX 78261
MLS# 1898949Listed by: KELLER WILLIAMS HERITAGE - New
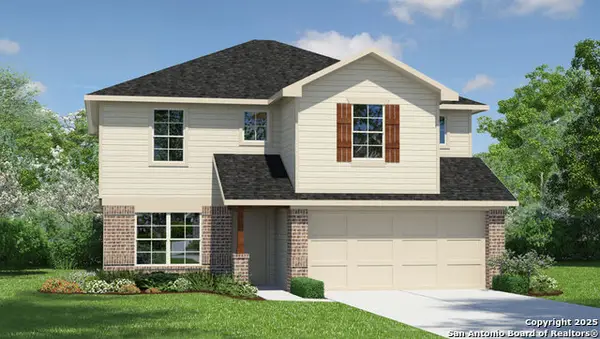 $425,500Active5 beds 3 baths2,539 sq. ft.
$425,500Active5 beds 3 baths2,539 sq. ft.22831 Tee Shot, San Antonio, TX 78261
MLS# 1898951Listed by: KELLER WILLIAMS HERITAGE - New
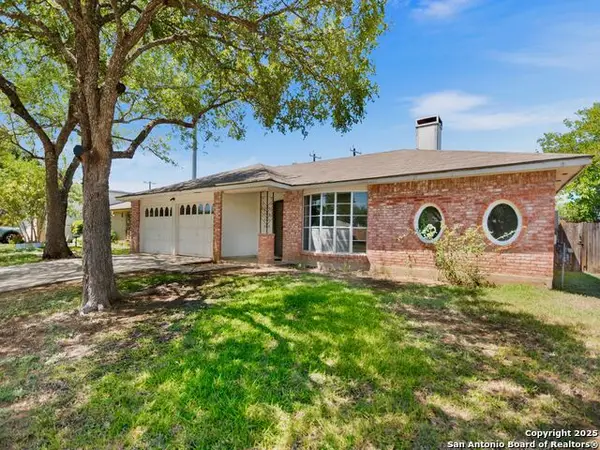 $220,000Active4 beds 2 baths1,710 sq. ft.
$220,000Active4 beds 2 baths1,710 sq. ft.6827 Brookport, Leon Valley, TX 78238
MLS# 1898952Listed by: KUPER SOTHEBY'S INT'L REALTY
