2208 / 2212 Arbor Pl, San Antonio, TX 78207
Local realty services provided by:ERA Experts
2208 / 2212 Arbor Pl,San Antonio, TX 78207
$363,000
- 3 Beds
- 3 Baths
- 2,686 sq. ft.
- Single family
- Active
Listed by: dana phillips(210) 846-5444, danaphillipsrealtor@outlook.com
Office: phillips & associates realty
MLS#:1863332
Source:LERA
Price summary
- Price:$363,000
- Price per sq. ft.:$135.15
About this home
Such a unique find! On a combined & fully fenced .551 acres you'll find a beautifully upgraded home, separate casita, a screened in porch that connects the 2, two car carport, & storage galore with an outdoor 900 sq ft workshop equipped with electrical. The main home offers 2 bedrooms, 2 full baths, and a flex space across 1,980 sq ft, with attic storage for added convenience. Step inside to soaring 10-foot ceilings, recessed lighting, and a thoughtfully remodeled interior that feels open and inviting. The kitchen has been completely renovated with custom cabinetry-ideal for both everyday cooking and entertaining. A newly screened-in porch provides a relaxing outdoor retreat & a second set of washer / dryer hook ups for the casita (separate from the indoor laundry room of the main house), while solar panels, seamless gutters, and a radiant barrier help keep utility costs low. A standout feature is the 706 sq ft converted garage casita-offering a private 1-bed, 1-bath guest suite with a living area and kitchenette, perfect for guests, multigenerational living, or rental income potential. This home is a rare find with its combination of upgrades, space, and versatility. Come see it for yourself!
Contact an agent
Home facts
- Year built:2003
- Listing ID #:1863332
- Added:295 day(s) ago
- Updated:February 22, 2026 at 02:44 PM
Rooms and interior
- Bedrooms:3
- Total bathrooms:3
- Full bathrooms:3
- Living area:2,686 sq. ft.
Heating and cooling
- Cooling:One Central
- Heating:Central, Natural Gas
Structure and exterior
- Roof:Composition
- Year built:2003
- Building area:2,686 sq. ft.
- Lot area:0.55 Acres
Schools
- High school:Lanier
- Middle school:Rhodes
- Elementary school:Ogden
Utilities
- Water:Water System
- Sewer:Sewer System
Finances and disclosures
- Price:$363,000
- Price per sq. ft.:$135.15
- Tax amount:$8,923 (2024)
New listings near 2208 / 2212 Arbor Pl
- New
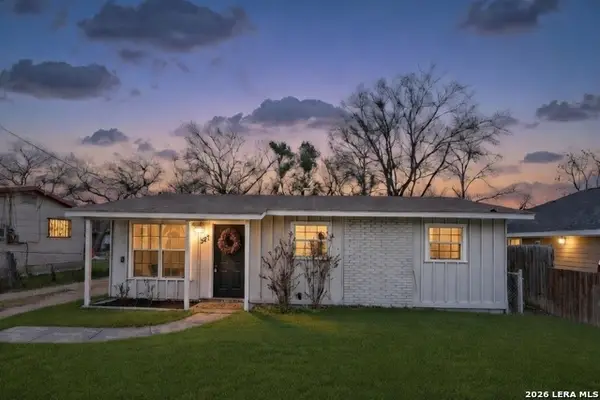 $119,000Active3 beds 1 baths784 sq. ft.
$119,000Active3 beds 1 baths784 sq. ft.527 Morningview, San Antonio, TX 78220
MLS# 1943294Listed by: KELLER WILLIAMS HERITAGE - New
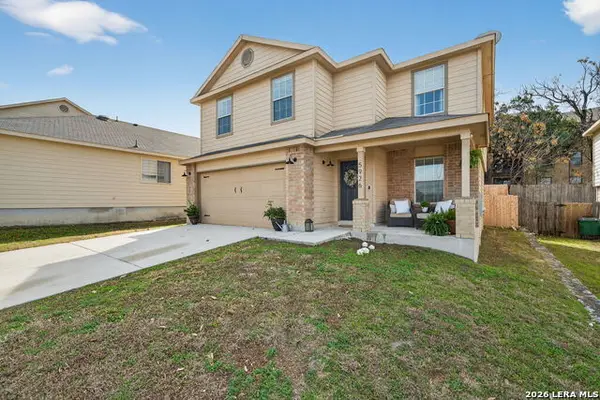 $315,000Active3 beds 3 baths2,124 sq. ft.
$315,000Active3 beds 3 baths2,124 sq. ft.5926 Piedmont Glen, San Antonio, TX 78249
MLS# 1943286Listed by: HOME TEAM OF AMERICA - New
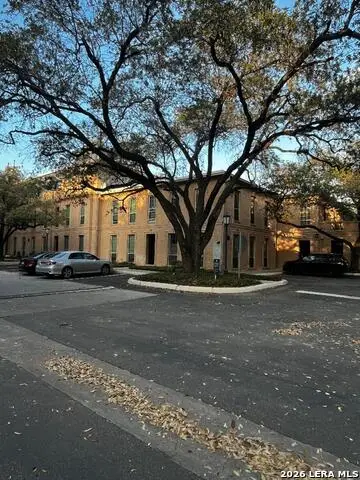 $264,900Active2 beds 2 baths974 sq. ft.
$264,900Active2 beds 2 baths974 sq. ft.7711 Broadway #31C, San Antonio, TX 78209
MLS# 1943278Listed by: SAN ANTONIO ELITE REALTY - New
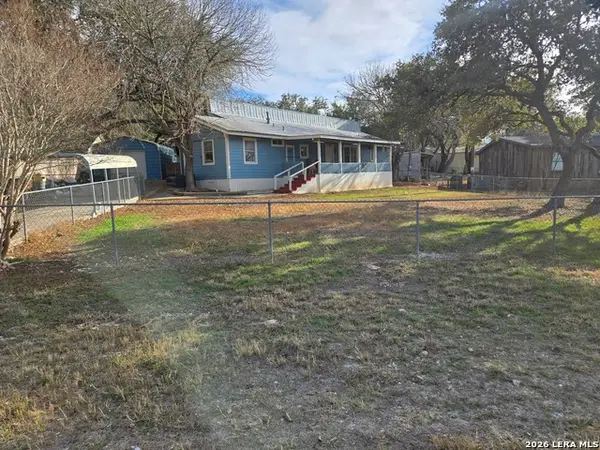 $150,000Active3 beds 3 baths2,007 sq. ft.
$150,000Active3 beds 3 baths2,007 sq. ft.11940 Grapevine, San Antonio, TX 78245
MLS# 1943280Listed by: JOHN CHUNN REALTY, LLC - New
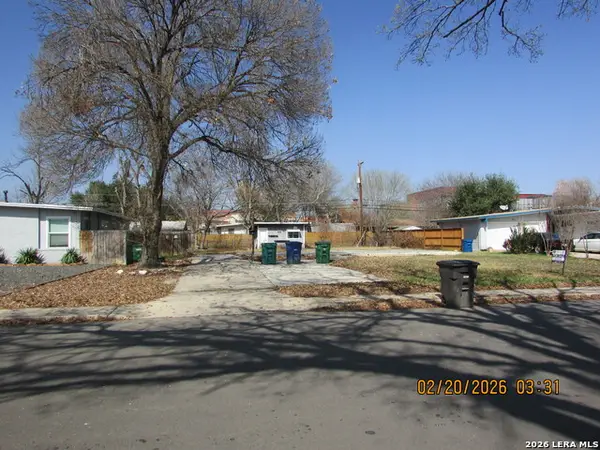 $90,000Active0.21 Acres
$90,000Active0.21 Acres1415 Viewridge, San Antonio, TX 78213
MLS# 1943281Listed by: PREMIER REALTY GROUP PLATINUM - New
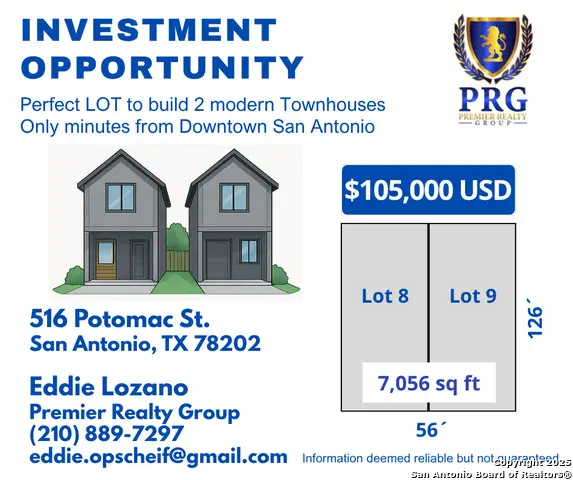 $110,000Active0.16 Acres
$110,000Active0.16 Acres516 Potomac, San Antonio, TX 78202
MLS# 1943282Listed by: PREMIER REALTY GROUP PLATINUM - New
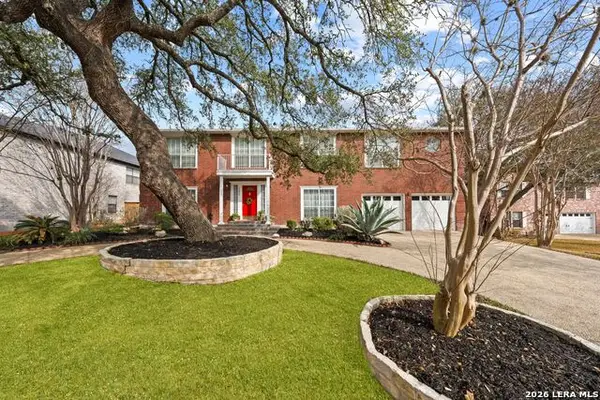 $399,900Active5 beds 4 baths2,989 sq. ft.
$399,900Active5 beds 4 baths2,989 sq. ft.1426 Summit, San Antonio, TX 78258
MLS# 1943263Listed by: MALOUFF REALTY, LLC - New
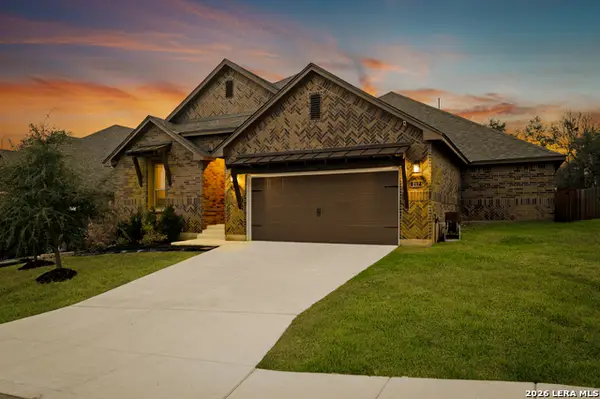 $430,000Active4 beds 4 baths2,730 sq. ft.
$430,000Active4 beds 4 baths2,730 sq. ft.217 James Fannin, San Antonio, TX 78253
MLS# 1943266Listed by: REAL BROKER, LLC - New
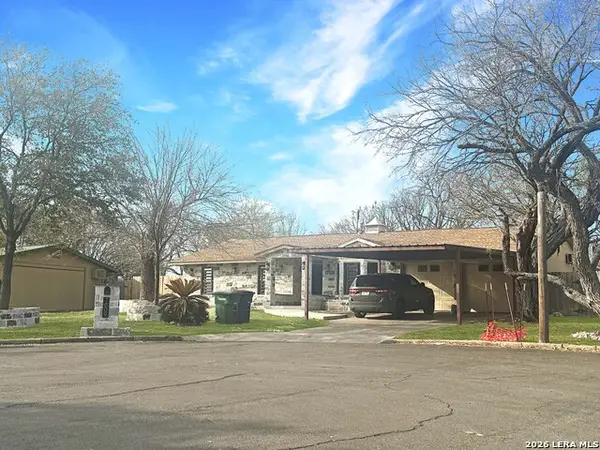 $199,900Active3 beds 2 baths1,327 sq. ft.
$199,900Active3 beds 2 baths1,327 sq. ft.7809 Briargate, San Antonio, TX 78230
MLS# 1943269Listed by: DAVALOS & ASSOCIATES - New
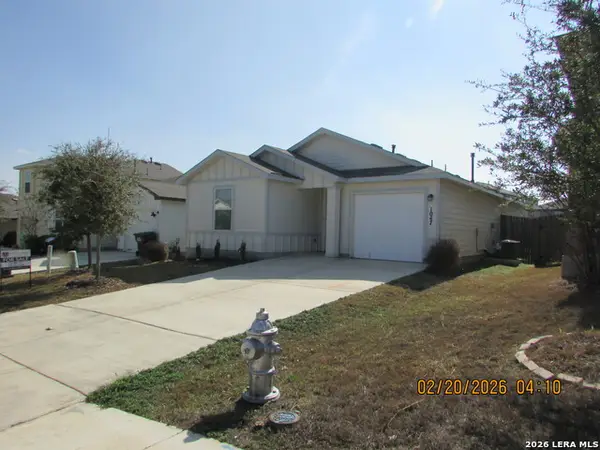 $252,000Active3 beds 2 baths1,120 sq. ft.
$252,000Active3 beds 2 baths1,120 sq. ft.1047 Cozumel Emerald, San Antonio, TX 78253
MLS# 1943270Listed by: PREMIER REALTY GROUP PLATINUM

