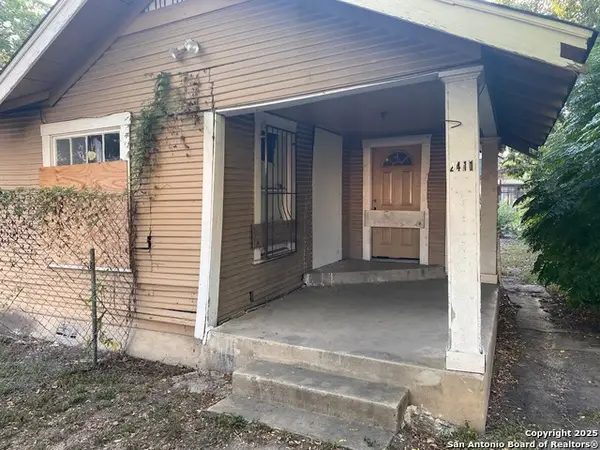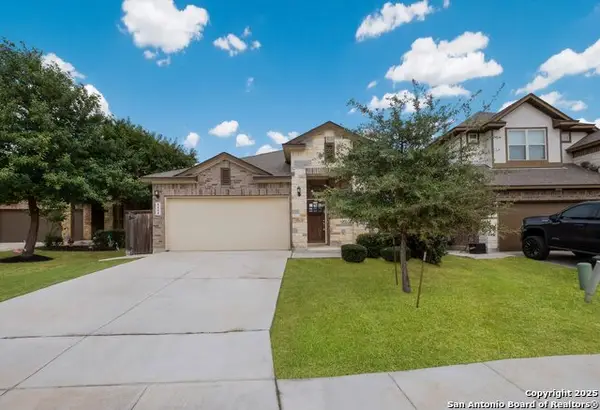22107 Escalante Run, San Antonio, TX 78261
Local realty services provided by:ERA Experts
22107 Escalante Run,San Antonio, TX 78261
$345,800
- 3 Beds
- 2 Baths
- 1,853 sq. ft.
- Single family
- Pending
Listed by:natalie kavulic(210) 722-3121, nkavulic@kw.com
Office:keller williams heritage
MLS#:1883231
Source:SABOR
Price summary
- Price:$345,800
- Price per sq. ft.:$186.62
- Monthly HOA dues:$45.42
About this home
Tucked inside Canyon Crest, just off of Evans Rd, is a home waiting just for you. Its 9-foot-ceilings, open floorplan, and upgraded features offer something for everyone in a growing family. Enjoy your truly spacious 18' x 13' primary bedroom that can fit all of your furniture, including your king bed, with ease! Spend time with your family in an expansive kitchen where massive 42" cabinets line the walls, giving you storage, storage, and more storage and your White Storm Silestone countertop wraps around nearly the entire kitchen. Grab some snacks from your walk-in pantry that's lined with deep, deep shelves without missing a moment binge-watching your new favorite show while your built-in surround-sound system amplifies all the action and all the suspense! And when you want to enjoy some cooler weather or just watch summer time fireworks, get cozy in your backyard for the evening under your extended covered patio. (Download the included "Feature List" that itemizes all of the home's upgrades and features.) Located just 10 minutes from 281, 1604, and Live Oak and just 20 minutes from I-10 and the San Antonio Airport, this beautiful home has nearly $35K in builder upgrades, and this home can be yours today!
Contact an agent
Home facts
- Year built:2019
- Listing ID #:1883231
- Added:84 day(s) ago
- Updated:October 04, 2025 at 07:31 AM
Rooms and interior
- Bedrooms:3
- Total bathrooms:2
- Full bathrooms:2
- Living area:1,853 sq. ft.
Heating and cooling
- Cooling:One Central
- Heating:Central, Electric
Structure and exterior
- Roof:Composition
- Year built:2019
- Building area:1,853 sq. ft.
- Lot area:0.19 Acres
Schools
- High school:Veterans Memorial
- Middle school:Kitty Hawk
- Elementary school:Wortham Oaks
Utilities
- Water:City, Water System
- Sewer:City, Sewer System
Finances and disclosures
- Price:$345,800
- Price per sq. ft.:$186.62
- Tax amount:$7,125 (2024)
New listings near 22107 Escalante Run
- New
 $384,999Active5 beds 3 baths3,265 sq. ft.
$384,999Active5 beds 3 baths3,265 sq. ft.2806 Redriver, San Antonio, TX 78259
MLS# 1912749Listed by: CALL IT CLOSED INTERNATIONAL REALTY - New
 $159,000Active3 beds 2 baths1,292 sq. ft.
$159,000Active3 beds 2 baths1,292 sq. ft.2143 Calle Del Sol, San Antonio, TX 78226
MLS# 1912751Listed by: BARLOWE DALY REALTY - New
 $150,000Active4 beds 2 baths1,275 sq. ft.
$150,000Active4 beds 2 baths1,275 sq. ft.3338 Bob Billa, San Antonio, TX 78223
MLS# 1912752Listed by: ALEXANDER REALTY - New
 $255,000Active4 beds 2 baths1,820 sq. ft.
$255,000Active4 beds 2 baths1,820 sq. ft.12507 Course View, San Antonio, TX 78221
MLS# 1912741Listed by: BARLOWE DALY REALTY - New
 $380,000Active3 beds 3 baths2,091 sq. ft.
$380,000Active3 beds 3 baths2,091 sq. ft.4 Aubrey Ct, San Antonio, TX 78216
MLS# 1912742Listed by: RE/MAX PREFERRED, REALTORS - New
 $142,500Active4 beds 1 baths1,094 sq. ft.
$142,500Active4 beds 1 baths1,094 sq. ft.771 Yucca, San Antonio, TX 78220
MLS# 1912743Listed by: ORCHARD BROKERAGE - New
 $495,000Active4 beds 2 baths2,273 sq. ft.
$495,000Active4 beds 2 baths2,273 sq. ft.13734 Wood Point, San Antonio, TX 78231
MLS# 1912746Listed by: PHYLLIS BROWNING COMPANY - New
 $515,000Active4 beds 3 baths3,324 sq. ft.
$515,000Active4 beds 3 baths3,324 sq. ft.16 Marella Dr, San Antonio, TX 78248
MLS# 1912747Listed by: VORTEX REALTY - New
 $159,000Active5 beds 2 baths1,884 sq. ft.
$159,000Active5 beds 2 baths1,884 sq. ft.2411 Zarzamora, San Antonio, TX 78207
MLS# 1912735Listed by: LOADED REALTY COMPANY - New
 $335,000Active4 beds 2 baths1,925 sq. ft.
$335,000Active4 beds 2 baths1,925 sq. ft.8808 Pinto Cyn, San Antonio, TX 78254
MLS# 1912736Listed by: REALTY ADVANTAGE
