22426 Viajes, San Antonio, TX 78261
Local realty services provided by:ERA Experts
22426 Viajes,San Antonio, TX 78261
$869,000
- 4 Beds
- 4 Baths
- 3,765 sq. ft.
- Single family
- Active
Listed by:jennifer cunningham(210) 288-7738, jencunningham33@gmail.com
Office:legacy ranch real estate
MLS#:1895200
Source:SABOR
Price summary
- Price:$869,000
- Price per sq. ft.:$230.81
- Monthly HOA dues:$446
About this home
This beautiful Sitterle home, nestled in the master-planned, gated community of Cibolo Canyons' Campanas neighborhood, offers a 4 bedroom, 4 bath, 3765 sq ft living space. The meticulously detailed finish and exquisite craftsmanship captivate your senses, welcoming you to your new home. Move in ready! The barrel ceiling entryway leads to a thoughtfully designed floorplan, providing ample space for entertaining, welcoming family and friends, and living comfortably. Built-in cabinetry, travertine, and wood floors adorn the entire home, while granite counters, shutters in all bedrooms, large walk-in closets, and spacious bedrooms add to its charm. The kitchen is well-equipped with a gas range, pot filler, double ovens, a Kitchen Aid Built-in Refrigerator, two pantries, a built-in desk area, a large island, and a breakfast area with a built-in buffet. A wine pantry with a gorgeous iron scrolled door adds a sophisticated touch. The split floor plan allows for a private owner's suite featuring wood floors, recessed ceiling, and an on-suite primary bathroom with double vanities, travertine shower, tub, makeup vanity, and two large walk-in closets. The additional bedrooms are spacious and each has its own bathroom. One of the bedrooms could also be utilized as an office thanks to the built-in shelving and hall bathroom. The living room boasts large built in cabinetry, surround sound, high ceilings, and plenty of natural light from the large windows. A large flex space with a beam ceiling detail and wood floors can be transformed into an additional dining room, library, bar/lounge area, or fitness area. The backyard is fenced with gorgeous oak trees, a sprinkler system, and two separate patio areas. One of the patios includes cooking area with granite counter tops. HOA fees cover lawn and landscape maintenance, home security monitoring, and access to the resident Campanas Clubhouse, pool, library, game room area, gym, pickle ball/tennis courts, walking/jogging trails within neighborhood and more. Campanas residents also enjoy privileges at the Cibolo Canyons Amenity Centers, which include a lazy river, swimming pools, gym and spaces for social gatherings. The JW Marriott San Antonio Hill Country Resort and Spa is just a short drive away, with two PGA golf championship courses at TPC San Antonio. Located within minutes of schools, shopping centers, medical facilities, and more! Please verify room measurements and schools.
Contact an agent
Home facts
- Year built:2008
- Listing ID #:1895200
- Added:49 day(s) ago
- Updated:October 10, 2025 at 01:44 PM
Rooms and interior
- Bedrooms:4
- Total bathrooms:4
- Full bathrooms:4
- Living area:3,765 sq. ft.
Heating and cooling
- Cooling:Two Central
- Heating:Central, Electric
Structure and exterior
- Roof:Tile
- Year built:2008
- Building area:3,765 sq. ft.
- Lot area:0.29 Acres
Schools
- High school:Veterans Memorial
- Middle school:Kitty Hawk
- Elementary school:Wortham Oaks
Utilities
- Water:Water System
Finances and disclosures
- Price:$869,000
- Price per sq. ft.:$230.81
- Tax amount:$21,118 (2024)
New listings near 22426 Viajes
- New
 $235,000Active3 beds 2 baths1,671 sq. ft.
$235,000Active3 beds 2 baths1,671 sq. ft.838 Gulf, San Antonio, TX 78202
MLS# 1915232Listed by: REAL BROKER, LLC - New
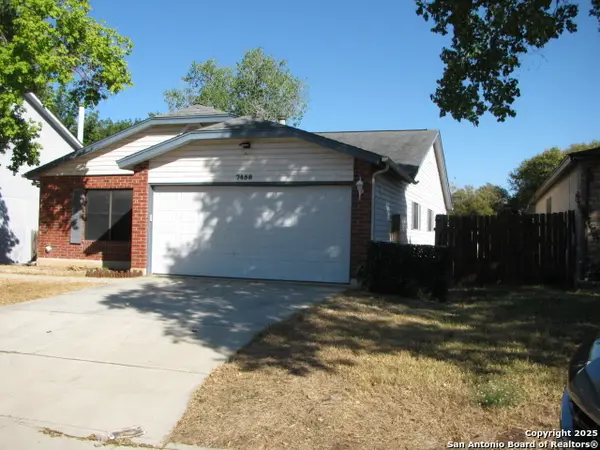 $219,900Active4 beds 2 baths2,106 sq. ft.
$219,900Active4 beds 2 baths2,106 sq. ft.7458 Radford, San Antonio, TX 78244
MLS# 1915219Listed by: 5 STAR REAL ESTATE - New
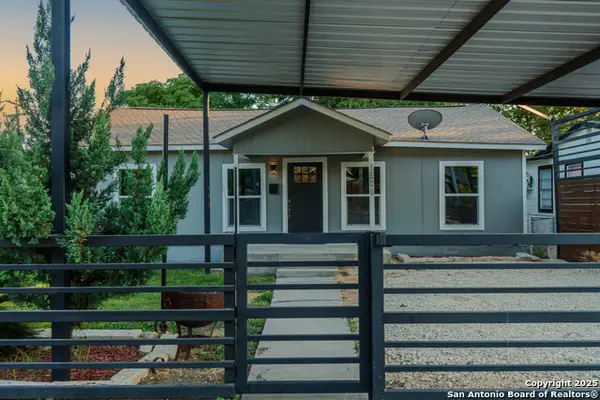 $210,000Active3 beds 2 baths988 sq. ft.
$210,000Active3 beds 2 baths988 sq. ft.1506 W Wildwood Dr, San Antonio, TX 78201
MLS# 1915228Listed by: PREMIER AGENT NETWORK TEXAS, L - New
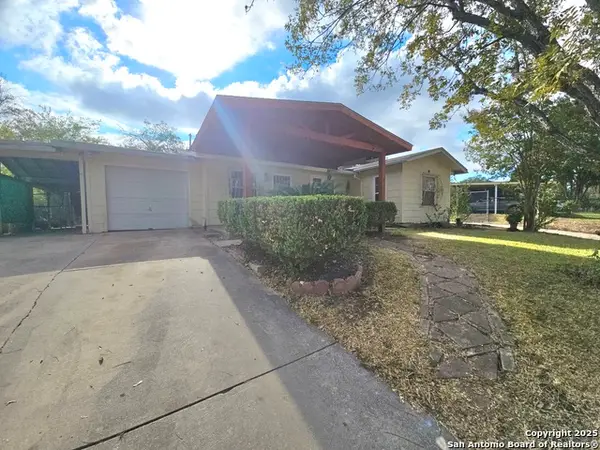 $189,000Active4 beds 2 baths1,980 sq. ft.
$189,000Active4 beds 2 baths1,980 sq. ft.6410 Greencastle St., San Antonio, TX 78242
MLS# 1915205Listed by: LPT REALTY, LLC - New
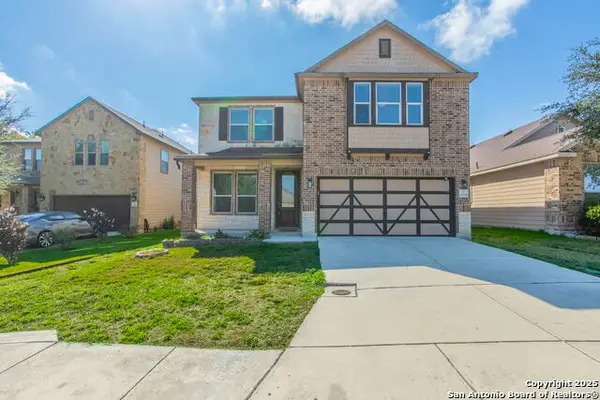 $349,000Active5 beds 3 baths2,959 sq. ft.
$349,000Active5 beds 3 baths2,959 sq. ft.6538 Wind Trce, San Antonio, TX 78239
MLS# 1915213Listed by: LISTINGSPARK - New
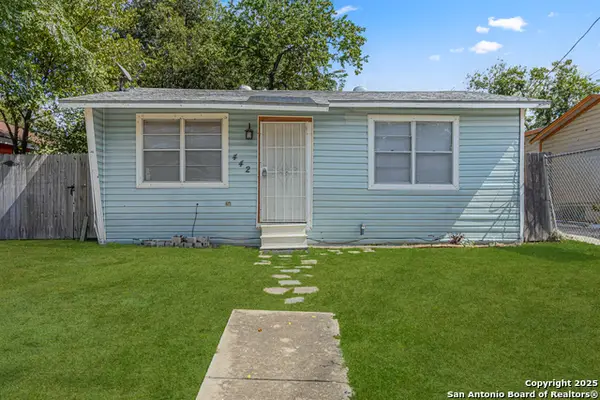 $100,000Active2 beds 1 baths560 sq. ft.
$100,000Active2 beds 1 baths560 sq. ft.442 SW 41st St, San Antonio, TX 78237
MLS# 1915187Listed by: REAL BROKER, LLC - New
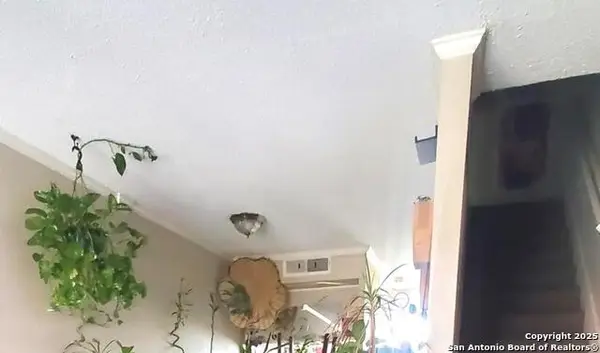 $82,000Active1 beds 1 baths668 sq. ft.
$82,000Active1 beds 1 baths668 sq. ft.3243 Nacogdoches Rd #910, San Antonio, TX 78217
MLS# 1915188Listed by: CAMBON REALTY LLC - New
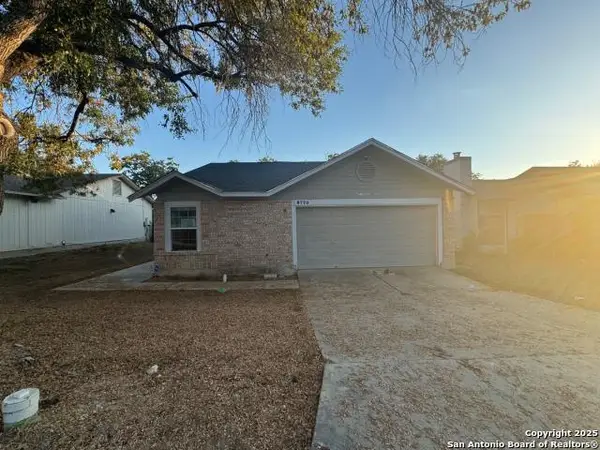 $162,000Active3 beds 2 baths1,319 sq. ft.
$162,000Active3 beds 2 baths1,319 sq. ft.8770 Ridge Mile, San Antonio, TX 78239
MLS# 1915194Listed by: BANG REALTY, INC. - New
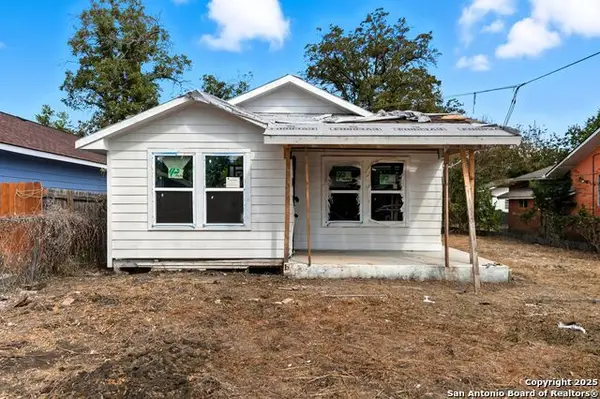 $119,900Active2 beds 1 baths1,416 sq. ft.
$119,900Active2 beds 1 baths1,416 sq. ft.2031 E Crockett, San Antonio, TX 78202
MLS# 1915201Listed by: REAL BROKER, LLC - New
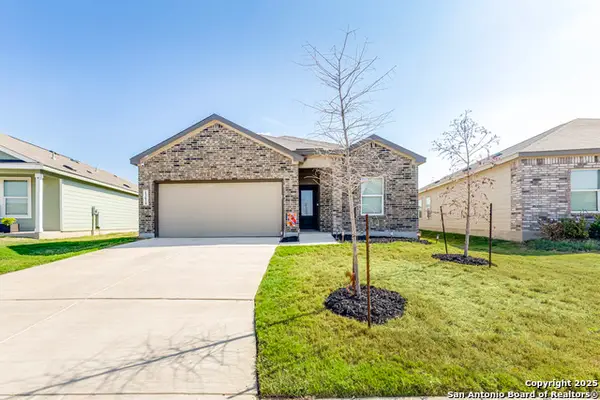 $270,000Active4 beds 3 baths1,910 sq. ft.
$270,000Active4 beds 3 baths1,910 sq. ft.13626 Turnesa Terrace, San Antonio, TX 78221
MLS# 1915203Listed by: RD REALTY
