225 Dulce Vista, San Antonio, TX 78006
Local realty services provided by:ERA EXPERTS
225 Dulce Vista,San Antonio, TX 78006
$895,900
- 4 Beds
- 4 Baths
- 3,474 sq. ft.
- Single family
- Active
Listed by:ben caballero(469) 916-5493, caballero@homesusa.com
Office:homesusa.com
MLS#:1896946
Source:SABOR
Price summary
- Price:$895,900
- Price per sq. ft.:$257.89
- Monthly HOA dues:$64.33
About this home
MLS# 1896946 - Built by Drees Custom Homes - Ready Now! ~ Discover the perfect blend of elegance and comfort in this remarkable Boerne home, tucked within one of the area's most desirable masterplanned communities. With the primary suite conveniently located on the first floor, everyday living is effortless, while soaring two-story ceilings and walls of windows flood the living room with natural light and showcase breathtaking Hill Country views. The layout is both functional and inviting, featuring a private study, two dining areas ideal for gatherings, and a 4-car tandem garage offering ample space for vehicles and storage. Upstairs, three spacious bedrooms are paired with a media room and game room, creating a true retreat for children or guests. Step outside to an oversized backyard shaded by mature oak trees. With a quarter of an acre, the elevated and extended back patio is the perfect vantage point to take in sweeping Hill Country sunsets, while the home's unique position backing up to the Original Esperanza Estate ensures unmatched privacy with no rear neighbors. Here, you'll enjoy not only the home but also the lifestyle-resort-style pools, parks, trails, and gathering spaces are just around the corner, with Boerne's top-rated schools nearby. This is more than a home; it's your Hill Country sanctuary.
Contact an agent
Home facts
- Year built:2025
- Listing ID #:1896946
- Added:1 day(s) ago
- Updated:August 30, 2025 at 03:40 PM
Rooms and interior
- Bedrooms:4
- Total bathrooms:4
- Full bathrooms:3
- Half bathrooms:1
- Living area:3,474 sq. ft.
Heating and cooling
- Heating:Central, Natural Gas
Structure and exterior
- Roof:Composition
- Year built:2025
- Building area:3,474 sq. ft.
- Lot area:0.25 Acres
Schools
- High school:Boerne
- Middle school:Boerne Middle N
- Elementary school:Herff
Utilities
- Water:City
- Sewer:City
Finances and disclosures
- Price:$895,900
- Price per sq. ft.:$257.89
- Tax amount:$2 (2025)
New listings near 225 Dulce Vista
- New
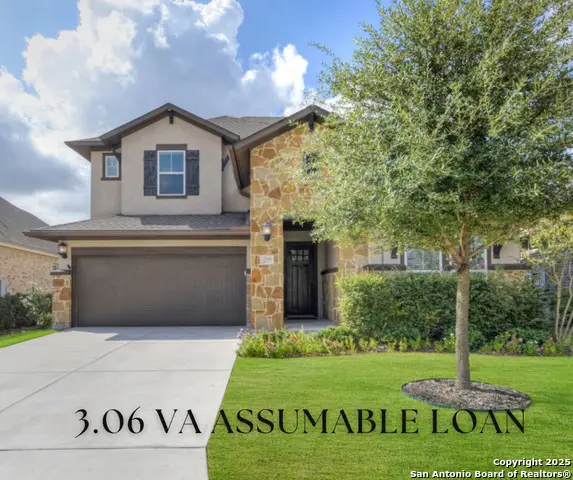 $575,000Active4 beds 3 baths2,847 sq. ft.
$575,000Active4 beds 3 baths2,847 sq. ft.22806 Rio Salado, San Antonio, TX 78261
MLS# 1896950Listed by: REAL ESTATE MUSES - New
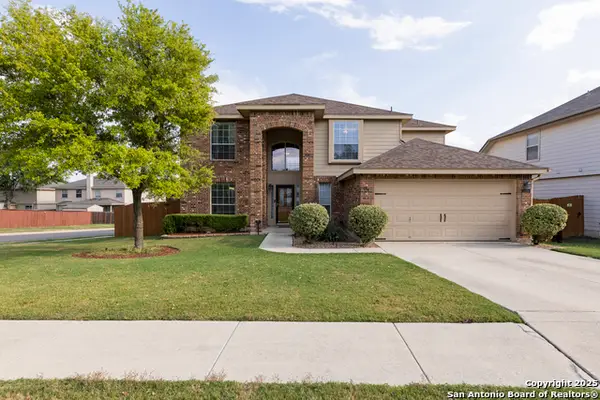 $341,000Active4 beds 4 baths3,244 sq. ft.
$341,000Active4 beds 4 baths3,244 sq. ft.11006 Shetland, San Antonio, TX 78254
MLS# 1896951Listed by: OPTION ONE REAL ESTATE - New
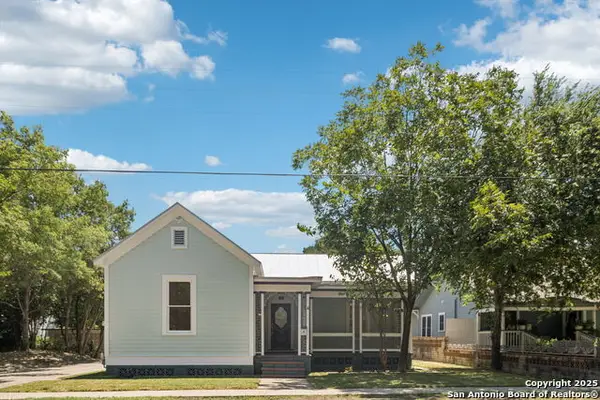 $645,000Active3 beds 2 baths1,668 sq. ft.
$645,000Active3 beds 2 baths1,668 sq. ft.122 Leopold, San Antonio, TX 78210
MLS# 1896939Listed by: CENTRAL METRO REALTY - New
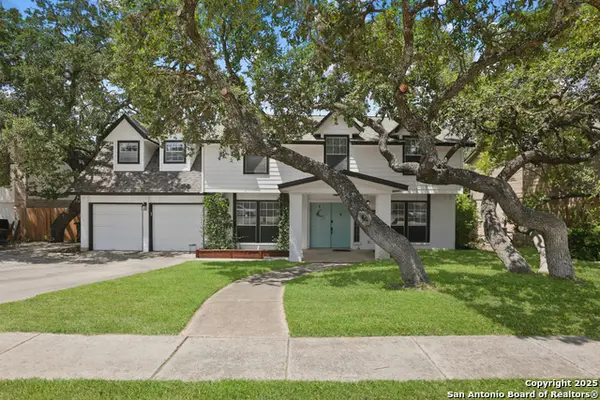 $296,500Active5 beds 3 baths2,210 sq. ft.
$296,500Active5 beds 3 baths2,210 sq. ft.11639 Rousseau, San Antonio, TX 78251
MLS# 1896940Listed by: COLDWELL BANKER D'ANN HARPER, REALTOR - New
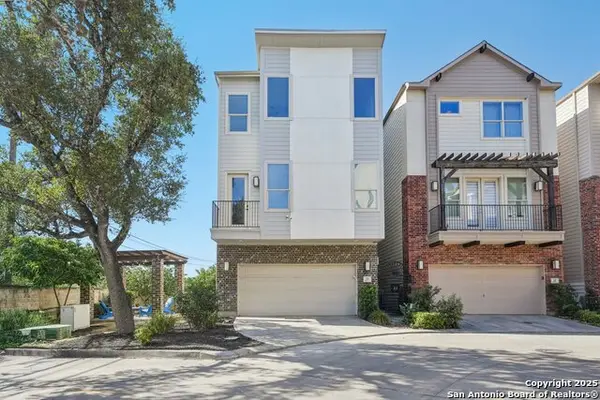 $445,000Active3 beds 3 baths2,208 sq. ft.
$445,000Active3 beds 3 baths2,208 sq. ft.3831 Harry Wurzbach, San Antonio, TX 78209
MLS# 1896941Listed by: KELLER WILLIAMS HERITAGE - New
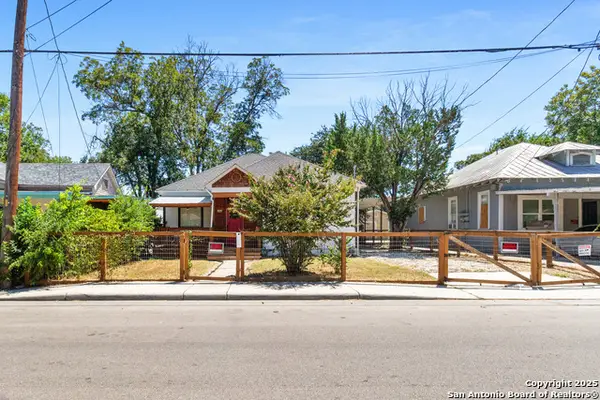 $290,000Active3 beds 2 baths1,225 sq. ft.
$290,000Active3 beds 2 baths1,225 sq. ft.318 Belmont, San Antonio, TX 78202
MLS# 1896934Listed by: KELLER WILLIAMS CITY-VIEW - New
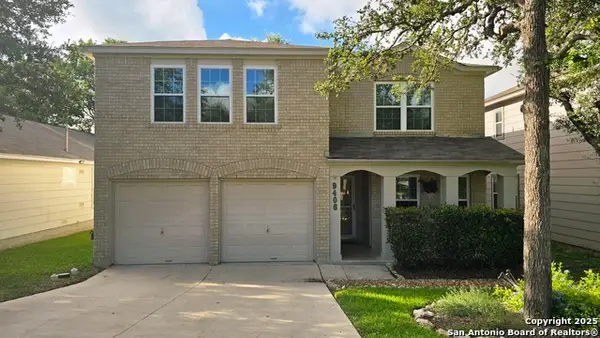 $300,000Active3 beds 3 baths2,372 sq. ft.
$300,000Active3 beds 3 baths2,372 sq. ft.9406 Vallecito Pass, San Antonio, TX 78250
MLS# 1896929Listed by: KELLER WILLIAMS LEGACY - New
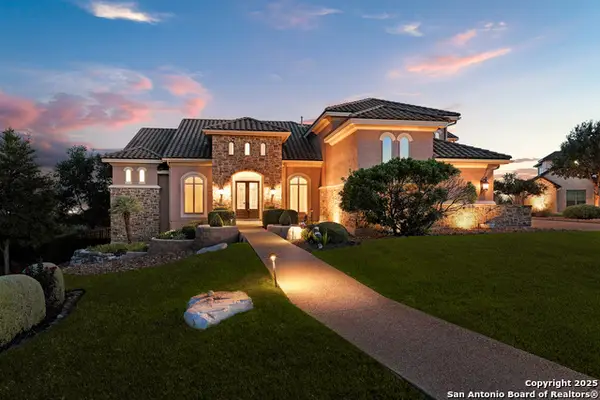 $1,300,000Active4 beds 4 baths4,113 sq. ft.
$1,300,000Active4 beds 4 baths4,113 sq. ft.438 Pueblo Pintado, Helotes, TX 78023
MLS# 1896923Listed by: POWER & PEEL REAL ESTATE - New
 $465,000Active3 beds 2 baths2,653 sq. ft.
$465,000Active3 beds 2 baths2,653 sq. ft.10806 Merrick, San Antonio, TX 78254
MLS# 1896925Listed by: ORCHARD BROKERAGE
