225 Madison, San Antonio, TX 78204
Local realty services provided by:ERA Experts
225 Madison,San Antonio, TX 78204
$1,150,000
- 5 Beds
- 4 Baths
- 2,638 sq. ft.
- Single family
- Active
Listed by: danny charbel(210) 887-7080, dcharbel@kw.com
Office: keller williams city-view
MLS#:1924001
Source:SABOR
Price summary
- Price:$1,150,000
- Price per sq. ft.:$435.94
About this home
Spectacular 1922 Victorian in the heart of historic King William, offering timeless curb appeal with a true front porch, classic columns, and beautifully preserved architecture. Just two blocks from the River Walk, this home places you steps from parades, restaurants, and downtown living. Inside, the home blends historic charm with thoughtful updates. It features 5 bedrooms (dual primary suites), 4 full bathrooms, a large living room, formal dining room, and a screened-in porch/sunroom. The beautifully updated kitchen includes refreshed tile floors, backsplash, stunning countertops, lighting, and modern appliances. The living area also boasts a state-of-the-art entertainment system with a 110" automated drop-down screen and 7.1 in-ceiling speakers. Among other energy-saving features, the original windows remain intact & are enhanced with Indow Windows for improved energy efficiency & noise reduction. The backyard is a private retreat with an in-ground pool, deck, low-maintenance turf landscaping, pool fence, and standalone hot tub/spa. Private off-street parking and an electric car charger add convenience. A rare opportunity to enjoy an updated historic home in one of San Antonio's most iconic neighborhoods.
Contact an agent
Home facts
- Year built:1922
- Listing ID #:1924001
- Added:28 day(s) ago
- Updated:December 17, 2025 at 05:38 PM
Rooms and interior
- Bedrooms:5
- Total bathrooms:4
- Full bathrooms:4
- Living area:2,638 sq. ft.
Heating and cooling
- Cooling:Two Central
- Heating:2 Units, Central, Electric
Structure and exterior
- Roof:Metal
- Year built:1922
- Building area:2,638 sq. ft.
- Lot area:0.16 Acres
Schools
- High school:Brackenridge
- Middle school:Page Middle
- Elementary school:Bonham
Utilities
- Water:Water System
- Sewer:Sewer System
Finances and disclosures
- Price:$1,150,000
- Price per sq. ft.:$435.94
- Tax amount:$23,625 (2025)
New listings near 225 Madison
- New
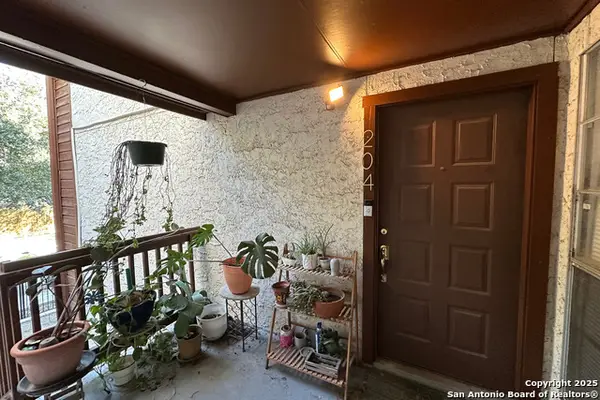 $175,000Active2 beds 2 baths925 sq. ft.
$175,000Active2 beds 2 baths925 sq. ft.10527 Perrin Beitel #B204, San Antonio, TX 78217
MLS# 1929296Listed by: REDBIRD REALTY LLC - New
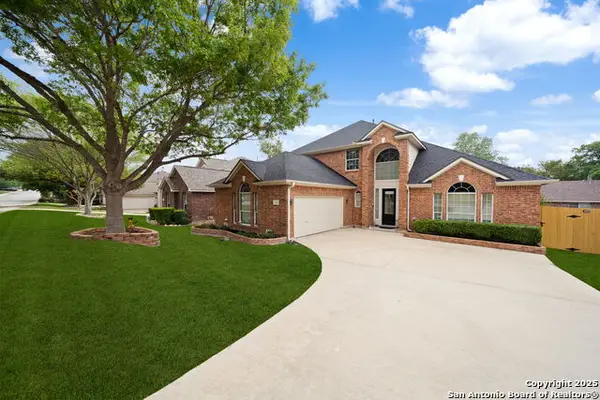 $519,900Active5 beds 4 baths3,427 sq. ft.
$519,900Active5 beds 4 baths3,427 sq. ft.1018 Peg Oak, San Antonio, TX 78258
MLS# 1929285Listed by: DREAMCATCHERS REALTY - New
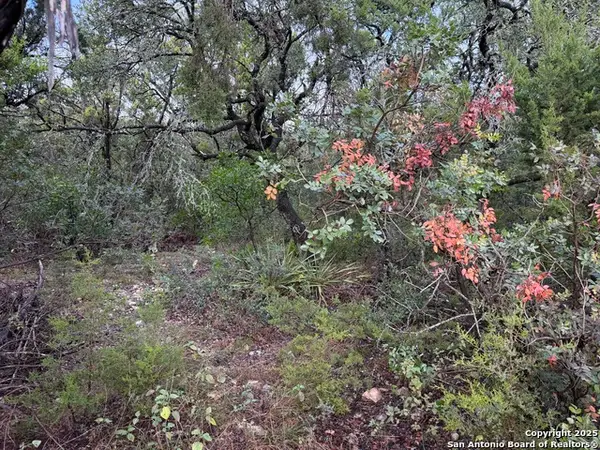 $159,000Active0.86 Acres
$159,000Active0.86 Acres19011 Snuggle Cliff, San Antonio, TX 78255
MLS# 1929298Listed by: RE/MAX NORTH-SAN ANTONIO - New
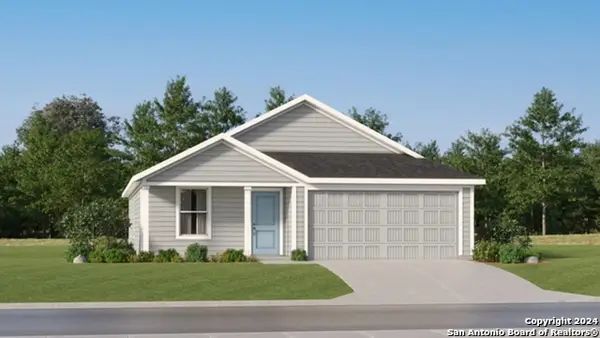 $205,999Active3 beds 2 baths1,260 sq. ft.
$205,999Active3 beds 2 baths1,260 sq. ft.4614 Legacy Trail, Von Ormy, TX 78073
MLS# 1929258Listed by: MARTI REALTY GROUP - New
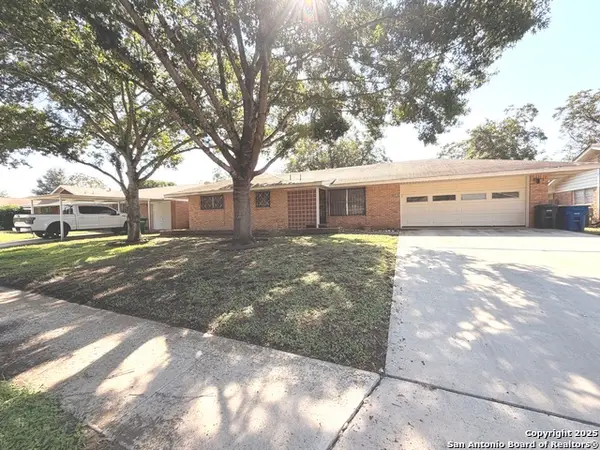 $145,000Active2 beds 1 baths1,124 sq. ft.
$145,000Active2 beds 1 baths1,124 sq. ft.4926 Seabreeze, San Antonio, TX 78220
MLS# 1929259Listed by: PRINCELY REALTY GROUP LLC - New
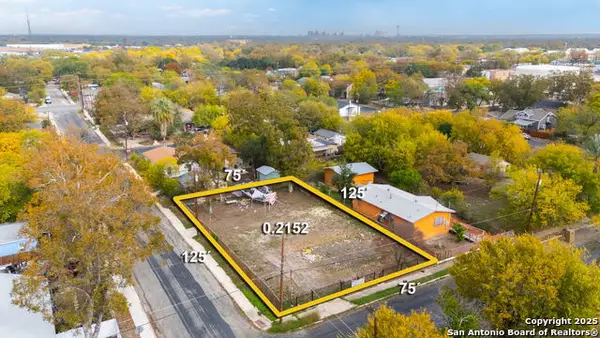 $80,000Active0.22 Acres
$80,000Active0.22 Acres1121 Vickers Ave, San Antonio, TX 78211
MLS# 1929263Listed by: EXP REALTY - New
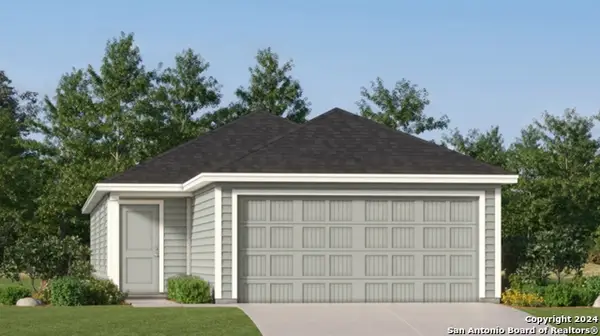 $201,999Active4 beds 2 baths1,483 sq. ft.
$201,999Active4 beds 2 baths1,483 sq. ft.7350 Orange Sapphire, San Antonio, TX 78263
MLS# 1929267Listed by: MARTI REALTY GROUP - New
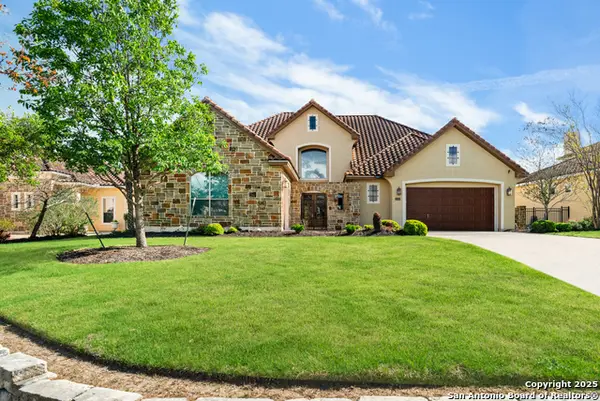 $895,000Active5 beds 4 baths4,564 sq. ft.
$895,000Active5 beds 4 baths4,564 sq. ft.25011 Fairway, San Antonio, TX 78260
MLS# 1929268Listed by: EXP REALTY - New
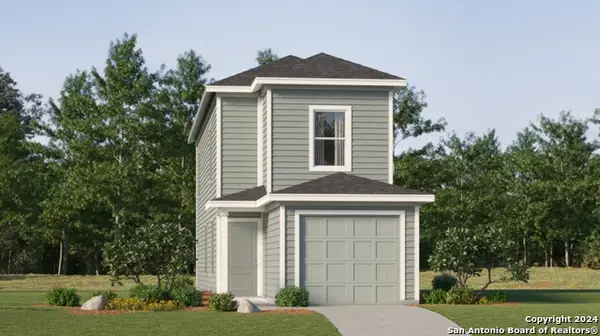 $167,999Active3 beds 3 baths1,360 sq. ft.
$167,999Active3 beds 3 baths1,360 sq. ft.6608 Dali Bend, San Antonio, TX 78263
MLS# 1929269Listed by: MARTI REALTY GROUP - New
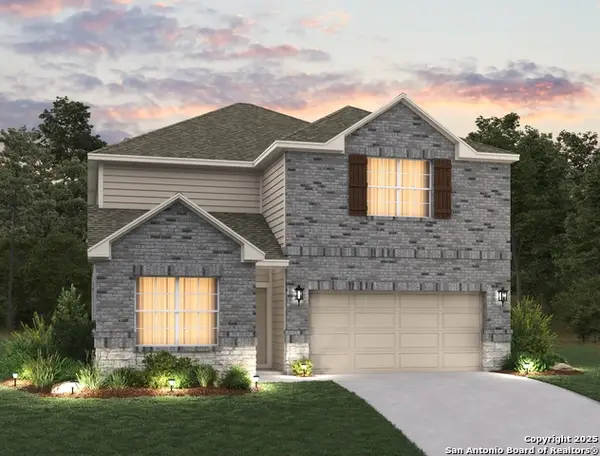 $434,990Active5 beds 3 baths2,930 sq. ft.
$434,990Active5 beds 3 baths2,930 sq. ft.1242 Hightower Ln, San Antonio, TX 78245
MLS# 1929270Listed by: EXP REALTY
