226 Heavens Way, San Antonio, TX 78260
Local realty services provided by:ERA EXPERTS
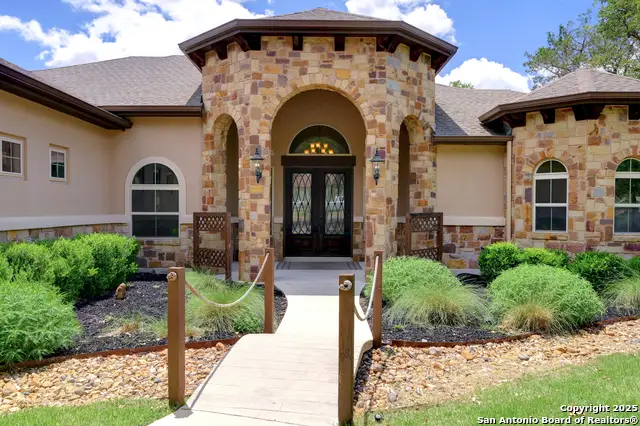

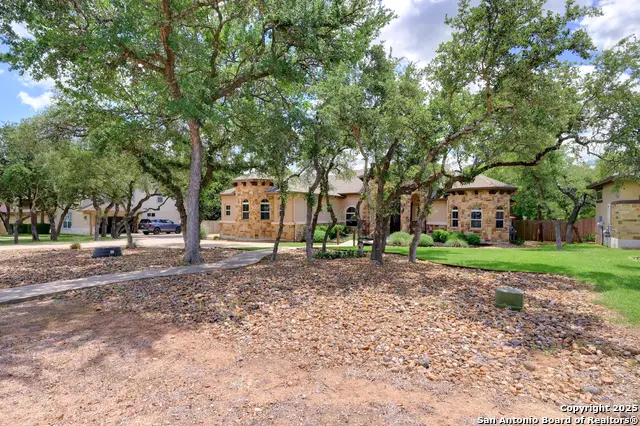
226 Heavens Way,San Antonio, TX 78260
$949,000
- 3 Beds
- 3 Baths
- 3,257 sq. ft.
- Single family
- Active
Listed by:clyde johnson(210) 789-3727, jojohnson@homeriver.com
Office:homeriver group
MLS#:1868233
Source:SABOR
Price summary
- Price:$949,000
- Price per sq. ft.:$291.37
- Monthly HOA dues:$20.83
About this home
Custom home in Comal County with no city taxes. Three bedroom three bath with a flex room that could be another bedroom, The attic has foam insulation and low e-windows for energy efficiency, Souring ceilings that are 13 feet to 16 feet with decorative wood beams, Custom cabinets in the elegant kitchen with pull out spice racks and granite counter tops for your culinary adventure, walk behind hidden pantry and wine room with decorative wrought iron work, Enjoy a glass of wine in front of the fireplace with decorative rock/beam mantles and recessed light cans from floor to ceiling, extensive crown molding, relax at the end of the day in the oversized spa tub in the primary bathroom with wrap around walk in shower along with his and hers walk in closets, enjoy your morning coffee on the expansive covered patio while listening to the waterfall, Spacious in ground pool with grotto, pool bubblers and swim up stools combine with a large covered grill area for weekend barbeques in the park like backyard oasis.
Contact an agent
Home facts
- Year built:2012
- Listing Id #:1868233
- Added:90 day(s) ago
- Updated:August 12, 2025 at 03:43 PM
Rooms and interior
- Bedrooms:3
- Total bathrooms:3
- Full bathrooms:3
- Living area:3,257 sq. ft.
Heating and cooling
- Cooling:One Central
- Heating:Central, Electric
Structure and exterior
- Roof:Heavy Composition
- Year built:2012
- Building area:3,257 sq. ft.
- Lot area:0.48 Acres
Schools
- High school:Call District
- Middle school:Call District
- Elementary school:Call District
Utilities
- Water:Water System
- Sewer:Aerobic Septic
Finances and disclosures
- Price:$949,000
- Price per sq. ft.:$291.37
- Tax amount:$12,054 (2024)
New listings near 226 Heavens Way
- New
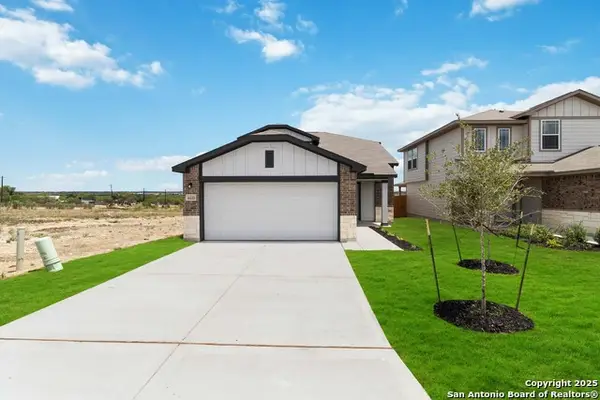 $314,650Active4 beds 4 baths1,997 sq. ft.
$314,650Active4 beds 4 baths1,997 sq. ft.571 River Run, San Antonio, TX 78219
MLS# 1893610Listed by: THE SIGNORELLI COMPANY 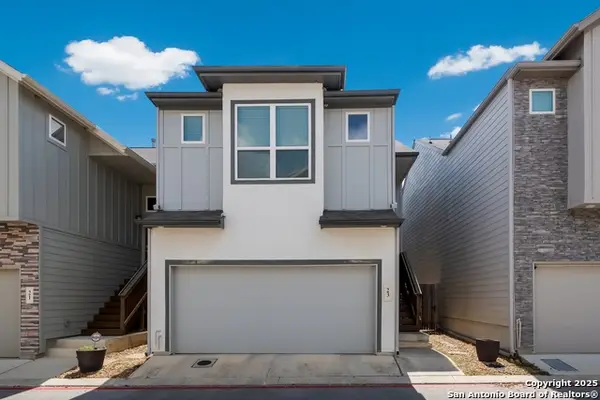 $319,990Active3 beds 3 baths1,599 sq. ft.
$319,990Active3 beds 3 baths1,599 sq. ft.6446 Babcock Rd #23, San Antonio, TX 78249
MLS# 1880479Listed by: EXP REALTY- New
 $165,000Active0.17 Acres
$165,000Active0.17 Acres706 Delaware, San Antonio, TX 78210
MLS# 1888081Listed by: COMPASS RE TEXAS, LLC - New
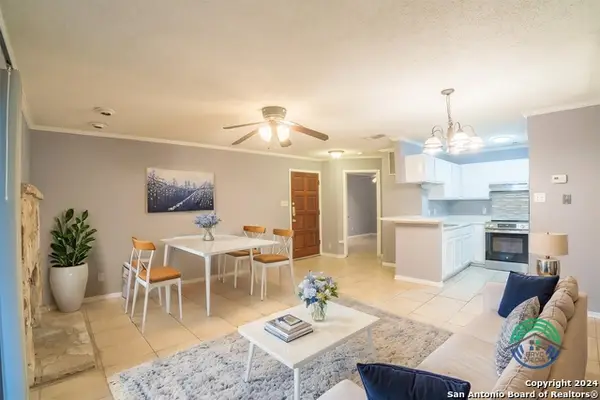 $118,400Active1 beds 1 baths663 sq. ft.
$118,400Active1 beds 1 baths663 sq. ft.5322 Medical Dr #B103, San Antonio, TX 78240
MLS# 1893122Listed by: NIVA REALTY - New
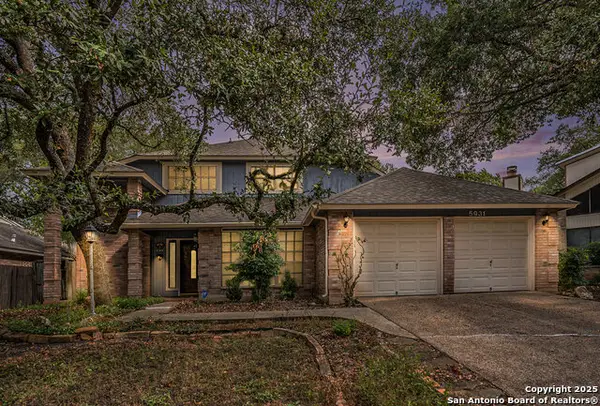 $320,000Active3 beds 2 baths1,675 sq. ft.
$320,000Active3 beds 2 baths1,675 sq. ft.5931 Woodridge Rock, San Antonio, TX 78249
MLS# 1893550Listed by: LPT REALTY, LLC - New
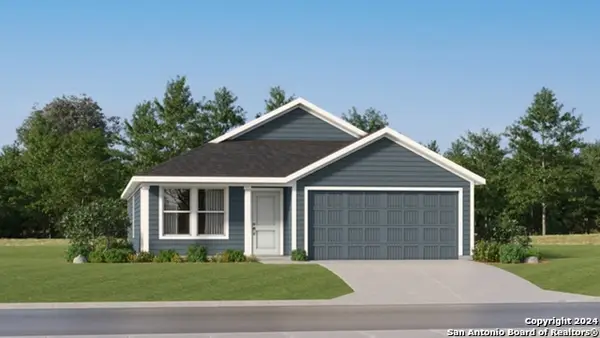 $221,999Active3 beds 2 baths1,474 sq. ft.
$221,999Active3 beds 2 baths1,474 sq. ft.4606 Legacy Point, Von Ormy, TX 78073
MLS# 1893613Listed by: MARTI REALTY GROUP - New
 $525,000Active1 beds 2 baths904 sq. ft.
$525,000Active1 beds 2 baths904 sq. ft.123 Lexington Ave #1408, San Antonio, TX 78205
MLS# 5550167Listed by: EXP REALTY, LLC - New
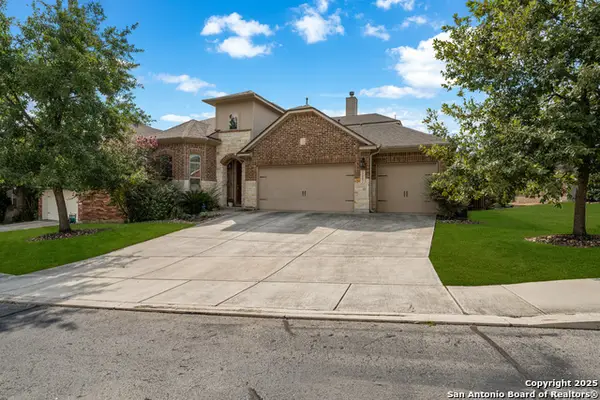 $510,000Active4 beds 4 baths2,945 sq. ft.
$510,000Active4 beds 4 baths2,945 sq. ft.25007 Seal Cove, San Antonio, TX 78255
MLS# 1893525Listed by: KELLER WILLIAMS HERITAGE - New
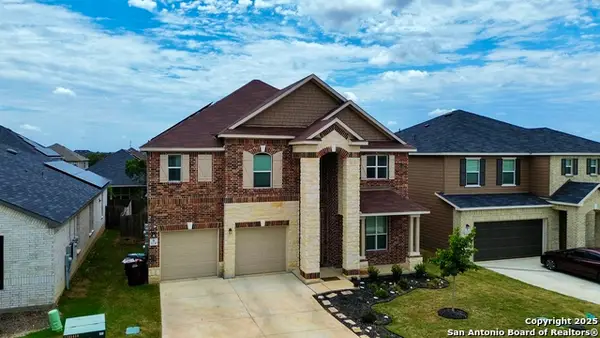 $415,000Active3 beds 3 baths2,756 sq. ft.
$415,000Active3 beds 3 baths2,756 sq. ft.5230 Wolf Bane, San Antonio, TX 78261
MLS# 1893506Listed by: KELLER WILLIAMS CITY-VIEW - New
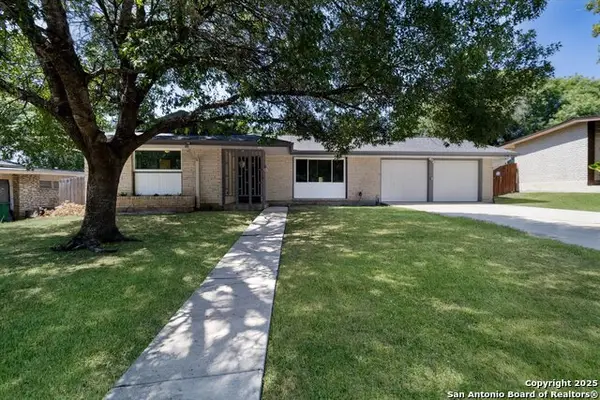 $349,000Active4 beds 2 baths2,004 sq. ft.
$349,000Active4 beds 2 baths2,004 sq. ft.210 Summertime Dr, San Antonio, TX 78216
MLS# 1893489Listed by: EXP REALTY
